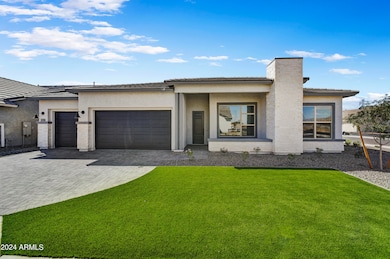
19021 W Lawrence Rd Waddell, AZ 85355
Citrus Park NeighborhoodHighlights
- Private Yard
- 3 Car Direct Access Garage
- Double Pane Windows
- Verrado Elementary School Rated A-
- Eat-In Kitchen
- Dual Vanity Sinks in Primary Bathroom
About This Home
As of January 2025An 11' ceiling at the Family Room and 16' Multi Sliding Glass Door, making this home perfect for the indoor/outdoor living that is so desired in Arizona. You can enjoy the bright and cozy feel of the Sunroom located off the Dining Room or venture out onto the large Extended Patio to enjoy the outdoors. Located on a Corner homesite, this special plan has many highly desirable upgrades, such as the Extended Family Foyer with Backpack Rack and upper cabinets which helps to keep belongings organized, Manhattan Drywall Finish with Square Drywall Corners and mitered Base Boards, Super Shower in Owner's Suite, Gourmet Kitchen with Gas Cooktop, upgraded cabinets and countertops, along with a custom backsplash and walk in pantry. Too many additional upgrades to list, make this home a Must See!
Home Details
Home Type
- Single Family
Est. Annual Taxes
- $386
Year Built
- Built in 2024 | Under Construction
Lot Details
- 9,406 Sq Ft Lot
- Desert faces the front of the property
- Block Wall Fence
- Artificial Turf
- Front and Back Yard Sprinklers
- Sprinklers on Timer
- Private Yard
HOA Fees
- $67 Monthly HOA Fees
Parking
- 3 Car Direct Access Garage
- Garage Door Opener
Home Design
- Wood Frame Construction
- Tile Roof
- Stone Exterior Construction
- Stucco
Interior Spaces
- 3,197 Sq Ft Home
- 1-Story Property
- Double Pane Windows
- ENERGY STAR Qualified Windows
- Vinyl Clad Windows
- Solar Screens
Kitchen
- Eat-In Kitchen
- Breakfast Bar
- Gas Cooktop
- Built-In Microwave
- Kitchen Island
Flooring
- Carpet
- Tile
Bedrooms and Bathrooms
- 4 Bedrooms
- Primary Bathroom is a Full Bathroom
- 3.5 Bathrooms
- Dual Vanity Sinks in Primary Bathroom
Eco-Friendly Details
- Energy Monitoring System
- ENERGY STAR Qualified Equipment for Heating
Schools
- Verrado Elementary School
- Verrado Middle School
- Canyon View High School
Utilities
- Refrigerated Cooling System
- Zoned Heating
- Heating System Uses Natural Gas
- Water Softener
- High Speed Internet
- Cable TV Available
Additional Features
- No Interior Steps
- Patio
Listing and Financial Details
- Home warranty included in the sale of the property
- Tax Lot 71
- Assessor Parcel Number 502-22-193
Community Details
Overview
- Association fees include ground maintenance
- Ccmc Association, Phone Number (480) 921-7500
- Built by DAVID WEEKLEY HOMES
- Zanjero Trails Parcel 31E Subdivision, Cortessa Floorplan
Recreation
- Community Playground
- Bike Trail
Map
Home Values in the Area
Average Home Value in this Area
Property History
| Date | Event | Price | Change | Sq Ft Price |
|---|---|---|---|---|
| 01/14/2025 01/14/25 | Sold | $799,000 | -2.0% | $250 / Sq Ft |
| 12/04/2024 12/04/24 | Pending | -- | -- | -- |
| 11/27/2024 11/27/24 | Price Changed | $814,990 | -1.2% | $255 / Sq Ft |
| 11/13/2024 11/13/24 | Price Changed | $824,990 | -2.9% | $258 / Sq Ft |
| 10/21/2024 10/21/24 | Price Changed | $849,990 | -1.1% | $266 / Sq Ft |
| 09/19/2024 09/19/24 | Price Changed | $859,246 | -2.0% | $269 / Sq Ft |
| 08/26/2024 08/26/24 | Price Changed | $877,088 | 0.0% | $274 / Sq Ft |
| 08/19/2024 08/19/24 | Price Changed | $877,089 | +2.0% | $274 / Sq Ft |
| 08/05/2024 08/05/24 | Price Changed | $859,607 | -1.7% | $269 / Sq Ft |
| 07/02/2024 07/02/24 | For Sale | $874,607 | -- | $274 / Sq Ft |
Tax History
| Year | Tax Paid | Tax Assessment Tax Assessment Total Assessment is a certain percentage of the fair market value that is determined by local assessors to be the total taxable value of land and additions on the property. | Land | Improvement |
|---|---|---|---|---|
| 2025 | $398 | $2,915 | $2,915 | -- |
| 2024 | $386 | $2,776 | $2,776 | -- |
| 2023 | $386 | $5,625 | $5,625 | $0 |
| 2022 | $170 | $3,195 | $3,195 | $0 |
Mortgage History
| Date | Status | Loan Amount | Loan Type |
|---|---|---|---|
| Open | $719,100 | New Conventional |
Deed History
| Date | Type | Sale Price | Title Company |
|---|---|---|---|
| Warranty Deed | -- | -- | |
| Special Warranty Deed | $799,000 | Pioneer Title Agency | |
| Special Warranty Deed | -- | Pioneer Title Agency | |
| Special Warranty Deed | $1,540,000 | None Listed On Document |
Similar Homes in Waddell, AZ
Source: Arizona Regional Multiple Listing Service (ARMLS)
MLS Number: 6726645
APN: 502-22-193
- 6716 N 190th Dr
- 18927 W Lawrence Rd
- 6848 N 190th Ave
- 6811 N 189th Ln
- 6811 N 189th Ln
- 6811 N 189th Ln
- 6811 N 189th Ln
- 6811 N 189th Ln
- 6853 N 190th Dr
- 6811 N 189th Ln
- 6811 N 189th Ln
- 6811 N 189th Ln
- 6859 N 190th Dr
- 6818 N 190th Ave
- 6812 N 190th Ave
- 6829 N 190th Dr
- 19003 W Lawrence Rd
- 18949 W Ocotillo Rd
- 18955 W Ocotillo Rd
- 18909 W Mclellan Rd






