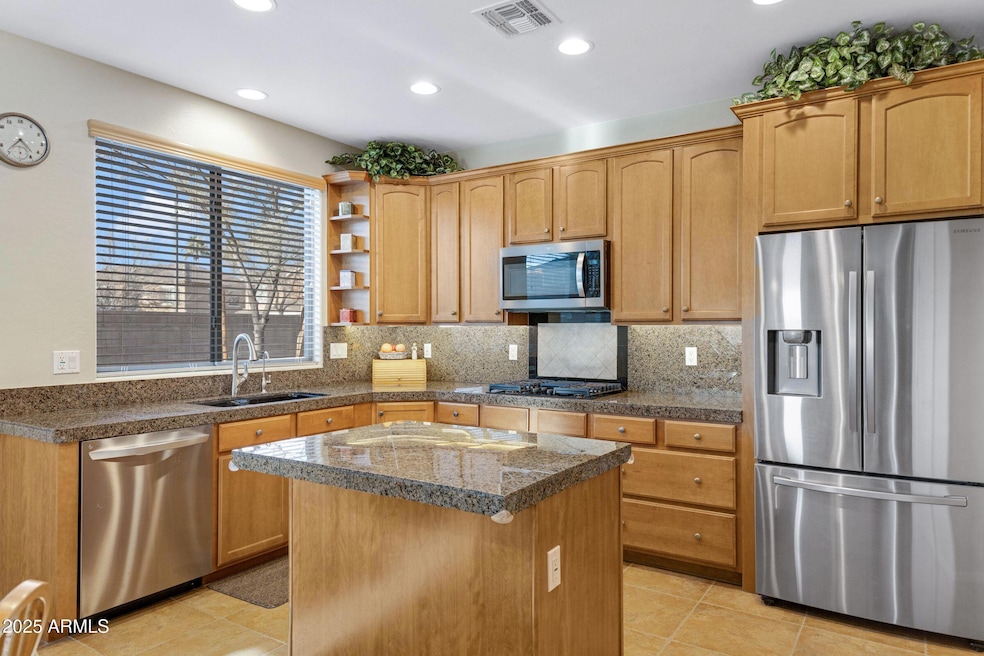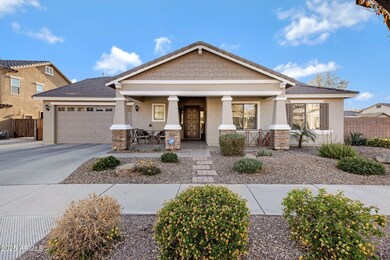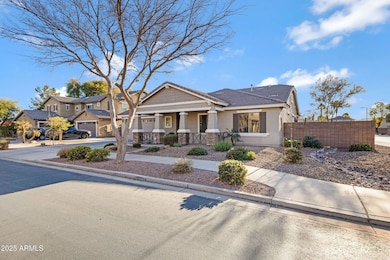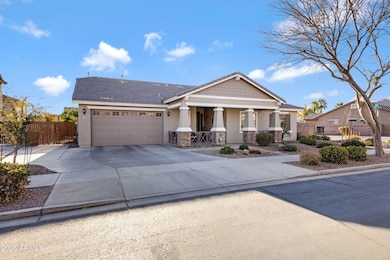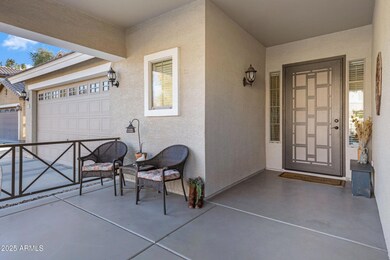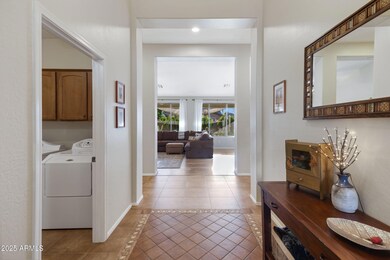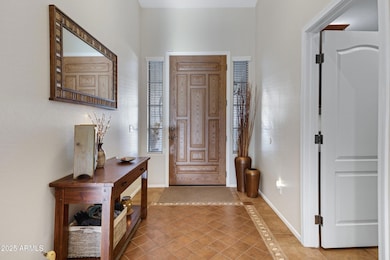
19025 E Raven Dr Queen Creek, AZ 85142
Cortina NeighborhoodHighlights
- Vaulted Ceiling
- Corner Lot
- Community Pool
- Cortina Elementary School Rated A
- Granite Countertops
- Eat-In Kitchen
About This Home
As of April 2025Situated on a Large Corner Lot & Highly Sought after community of Cortina, this property offers lots of curb appeal and pride of ownership from original owners. Picture yourself relaxing under the Large Covered Patio, while enjoying your favorite beverage and Gorgeous Arizona sky. Upon entering the private entrance, you will find an expansive living room, offering plenty of room for formal dining and Large Windows overlooking the Stunning Backyard & Covered Patio. The Split floor plan boasts a private primary bedroom, w/ a private door to the backyard, as well as a full primary bathroom, featuring dual vanities, a soaking tub, walk in shower, a large walk-in closet, and a private toilet room. The Spacious Laundry Room boasts tons of functional counter space & cabinetry, a sink, and leads directly to the garage. On the other wing of the home, you will find 3 additional bedrooms, a bathroom, and a family room which opens up to the eat in Kitchen, featuring lots of Cabinetry, a Kitchen Island, Double Wall Oven, Stainless Steel Appliances, and Granite Countertops. When you're not enjoying the low maintenance backyard with artificial turf, you can explore all the community amenities Cortina has to offer, including a community pool, hot tub, basketball court, a volleyball court, a children's playground, ramadas, BBQ grills, and many walking and biking paths. This is a MUST SEE!
Home Details
Home Type
- Single Family
Est. Annual Taxes
- $2,264
Year Built
- Built in 2005
Lot Details
- 9,069 Sq Ft Lot
- Desert faces the front of the property
- Block Wall Fence
- Artificial Turf
- Corner Lot
- Sprinklers on Timer
HOA Fees
- $133 Monthly HOA Fees
Parking
- 3 Open Parking Spaces
- 2 Car Garage
Home Design
- Wood Frame Construction
- Composition Roof
- Stucco
Interior Spaces
- 2,429 Sq Ft Home
- 1-Story Property
- Vaulted Ceiling
- Double Pane Windows
- Washer and Dryer Hookup
Kitchen
- Eat-In Kitchen
- Built-In Microwave
- Kitchen Island
- Granite Countertops
Flooring
- Tile
- Vinyl
Bedrooms and Bathrooms
- 4 Bedrooms
- Primary Bathroom is a Full Bathroom
- 2 Bathrooms
- Dual Vanity Sinks in Primary Bathroom
- Bathtub With Separate Shower Stall
Schools
- Cortina Elementary School
- Sossaman Middle School
- Higley High School
Utilities
- Cooling Available
- Heating System Uses Natural Gas
- Water Softener
- High Speed Internet
- Cable TV Available
Listing and Financial Details
- Tax Lot 62
- Assessor Parcel Number 314-05-223
Community Details
Overview
- Association fees include ground maintenance
- Cortina Association, Phone Number (602) 437-4777
- Built by Fulton Homes
- Cortina Subdivision
Recreation
- Community Playground
- Community Pool
- Community Spa
- Bike Trail
Map
Home Values in the Area
Average Home Value in this Area
Property History
| Date | Event | Price | Change | Sq Ft Price |
|---|---|---|---|---|
| 04/02/2025 04/02/25 | Sold | $637,500 | -3.3% | $262 / Sq Ft |
| 02/14/2025 02/14/25 | For Sale | $659,000 | -- | $271 / Sq Ft |
Tax History
| Year | Tax Paid | Tax Assessment Tax Assessment Total Assessment is a certain percentage of the fair market value that is determined by local assessors to be the total taxable value of land and additions on the property. | Land | Improvement |
|---|---|---|---|---|
| 2025 | $2,264 | $26,584 | -- | -- |
| 2024 | $2,292 | $25,318 | -- | -- |
| 2023 | $2,292 | $44,600 | $8,920 | $35,680 |
| 2022 | $2,213 | $33,050 | $6,610 | $26,440 |
| 2021 | $2,260 | $30,270 | $6,050 | $24,220 |
| 2020 | $2,293 | $28,310 | $5,660 | $22,650 |
| 2019 | $2,341 | $25,820 | $5,160 | $20,660 |
| 2018 | $2,382 | $23,870 | $4,770 | $19,100 |
| 2017 | $2,352 | $22,480 | $4,490 | $17,990 |
| 2016 | $2,294 | $22,260 | $4,450 | $17,810 |
| 2015 | $2,025 | $21,760 | $4,350 | $17,410 |
Mortgage History
| Date | Status | Loan Amount | Loan Type |
|---|---|---|---|
| Open | $510,000 | New Conventional | |
| Previous Owner | $249,900 | New Conventional | |
| Previous Owner | $268,500 | Purchase Money Mortgage |
Deed History
| Date | Type | Sale Price | Title Company |
|---|---|---|---|
| Warranty Deed | $637,500 | Lawyers Title Of Arizona | |
| Interfamily Deed Transfer | -- | None Available | |
| Cash Sale Deed | $245,763 | Lawyers Title Of Arizona Inc | |
| Special Warranty Deed | $376,656 | The Talon Group Tempe Supers | |
| Cash Sale Deed | $272,598 | The Talon Group Tempe Supers |
Similar Homes in Queen Creek, AZ
Source: Arizona Regional Multiple Listing Service (ARMLS)
MLS Number: 6820703
APN: 314-05-223
- 19028 E Cardinal Way
- 19162 E Mockingbird Dr
- 19861 S 191st St
- 18906 E Cattle Dr
- 19106 E Superstition Ct
- 19011 E Carriage Way
- 18738 E Ryan Rd
- 19305 E Oriole Way
- 20017 S 192nd Place
- 19000 E Old Beau Trail
- 19013 E Seagull Dr
- 19043 E Seagull Dr
- 18611 E Raven Dr
- 19372 E Timberline Rd
- 19323 E Canary Way
- 19359 E Canary Way
- 18651 E Superstition Dr
- 18585 E Ryan Rd
- 18841 E Pelican Ct
- 20351 S 186th Place
