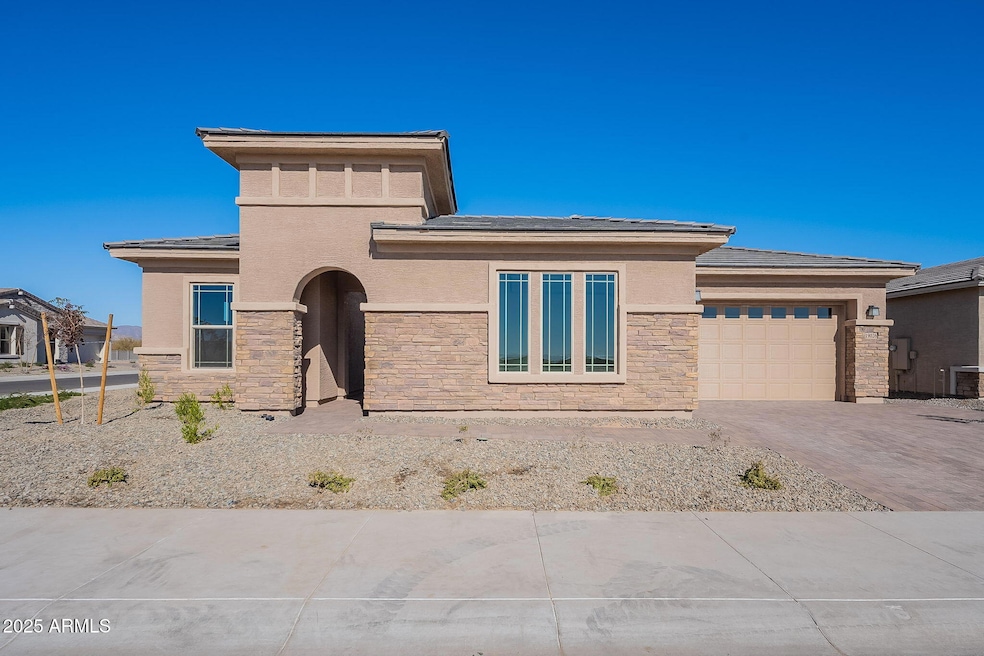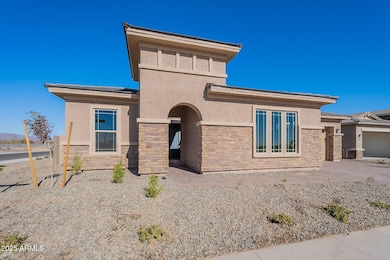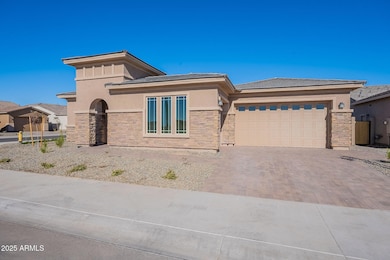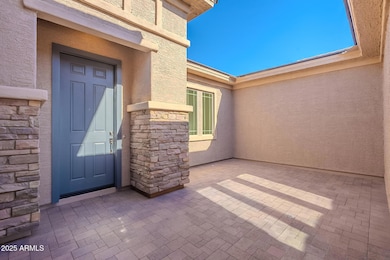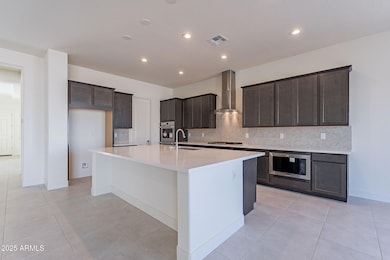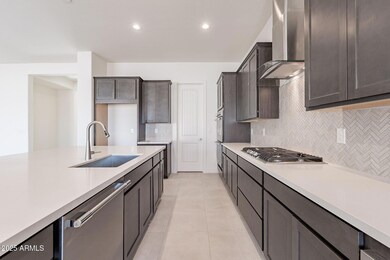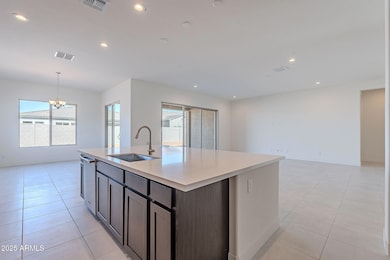
19026 W Ocotillo Rd Waddell, AZ 85355
Citrus Park NeighborhoodEstimated payment $4,005/month
Highlights
- Covered patio or porch
- Dual Vanity Sinks in Primary Bathroom
- Kitchen Island
- Canyon View High School Rated A-
- Tile Flooring
- High Speed Internet
About This Home
BELOW MARKET INTEREST RATES ON THIS HOME AND READY FOR MOVE-IN! Almeria on a corner lot with 4 beds, study, dining area, 3.5 baths and a 3 car split garage. Very private courtyard. Multi slide glass door of the great room that leads out to the covered patio Pavers at drive, walk and entry. Large walk in shower at owner's bath. Stainless steel gas appliance package with double oven, 36'' cooktop, microwave, canopy glass hood and dishwasher. Barnett Maple Slate (Gray) cabinets with a pull out trash drawer w/two bins, enhanced kitchen island with AZT Della Terra Quartz Linen countertops. Stainless steel under mount single bowl kitchen sink. Flooring includes MS Solara Firenza 20x20 tile throughout the home except bedrooms and closets. Dual sinks at bath 3 and so much more.
Home Details
Home Type
- Single Family
Est. Annual Taxes
- $367
Year Built
- Built in 2024
Lot Details
- 8,411 Sq Ft Lot
- Desert faces the front of the property
- Block Wall Fence
HOA Fees
- $67 Monthly HOA Fees
Parking
- 2 Open Parking Spaces
- 3 Car Garage
Home Design
- Wood Frame Construction
- Tile Roof
- Low Volatile Organic Compounds (VOC) Products or Finishes
- Stucco
Interior Spaces
- 3,108 Sq Ft Home
- 1-Story Property
- Low Emissivity Windows
- Vinyl Clad Windows
Kitchen
- Built-In Microwave
- Kitchen Island
Flooring
- Carpet
- Tile
Bedrooms and Bathrooms
- 4 Bedrooms
- Primary Bathroom is a Full Bathroom
- 3.5 Bathrooms
- Dual Vanity Sinks in Primary Bathroom
- Bathtub With Separate Shower Stall
Schools
- Belen Soto Elementary School
- Verrado Middle School
- Canyon View High School
Utilities
- Refrigerated Cooling System
- Heating Available
- High Speed Internet
- Cable TV Available
Additional Features
- No or Low VOC Paint or Finish
- Covered patio or porch
Community Details
- Association fees include ground maintenance
- Ccmc Association, Phone Number (480) 921-7500
- Built by BRIGHTLAND HOMES
- Zanjero Trails Parcel 31D Subdivision, Almeria Floorplan
Listing and Financial Details
- Home warranty included in the sale of the property
- Tax Lot 92
- Assessor Parcel Number 502-22-314
Map
Home Values in the Area
Average Home Value in this Area
Tax History
| Year | Tax Paid | Tax Assessment Tax Assessment Total Assessment is a certain percentage of the fair market value that is determined by local assessors to be the total taxable value of land and additions on the property. | Land | Improvement |
|---|---|---|---|---|
| 2025 | $367 | $2,674 | $2,674 | -- |
| 2024 | $356 | $2,546 | $2,546 | -- |
| 2023 | $356 | $5,160 | $5,160 | $0 |
| 2022 | $155 | $2,835 | $2,835 | $0 |
Property History
| Date | Event | Price | Change | Sq Ft Price |
|---|---|---|---|---|
| 02/11/2025 02/11/25 | Price Changed | $699,990 | +0.7% | $225 / Sq Ft |
| 12/04/2024 12/04/24 | Price Changed | $694,990 | -0.7% | $224 / Sq Ft |
| 11/21/2024 11/21/24 | Price Changed | $699,990 | -4.8% | $225 / Sq Ft |
| 11/11/2024 11/11/24 | For Sale | $734,990 | -- | $236 / Sq Ft |
Deed History
| Date | Type | Sale Price | Title Company |
|---|---|---|---|
| Special Warranty Deed | $692,000 | Brightland Title | |
| Special Warranty Deed | $3,510,000 | First American Title |
Mortgage History
| Date | Status | Loan Amount | Loan Type |
|---|---|---|---|
| Open | $692,000 | VA |
Similar Homes in the area
Source: Arizona Regional Multiple Listing Service (ARMLS)
MLS Number: 6782529
APN: 502-22-314
- 19019 W Ocotillo Rd
- 6832 N 178th Ave
- 6816 N 177th Ave
- 6828 N 177th Ave
- 6930 N 178th Ave
- 6611 N 181st Ave
- 7030 N 181st Ave
- 17809 W Claremont St
- 6841 N 183rd Ave Unit 46
- 19039 W Rose Ln
- 7113 N 183rd Ave
- 17617 W Rose Ln
- 7320 N 181st Ave
- 7214 N 183rd Ave
- 7207 N 175th Ave
- 6814 N 185th Ave
- 6118 N 183rd Ave
- 6107 N 175th Ave
- 7226 N 173rd Ave
- 17651 W Palo Verde Dr
