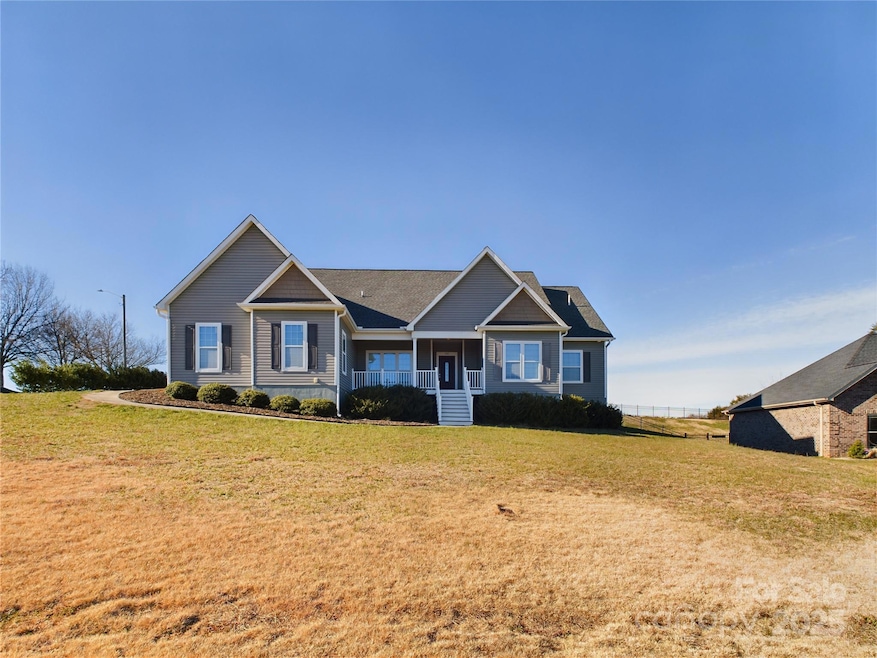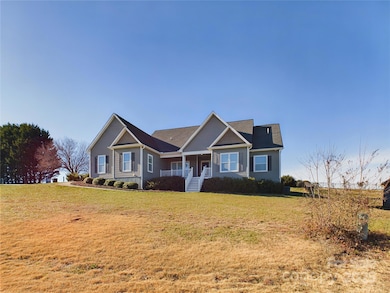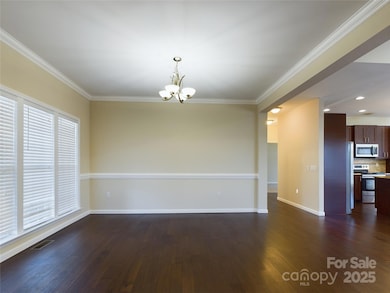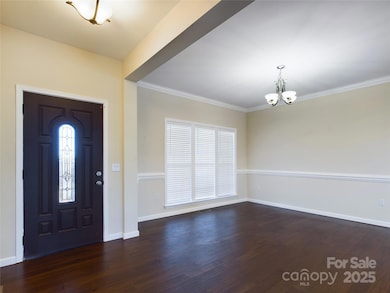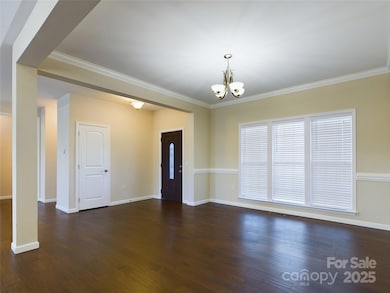
1903 46th Avenue Dr NE Hickory, NC 28601
Estimated payment $2,964/month
Highlights
- Open Floorplan
- Deck
- Wood Flooring
- Snow Creek Elementary School Rated A-
- Ranch Style House
- Corner Lot
About This Home
ONE LEVEL LIVING in this 4 Bedroom/3 Bath 2015 built ranch in Forest Creek Estates! Perfect for entertaining with a large open floor plan living area. The living room features a vaulted ceiling and beautiful hardwood floors. The kitchen offers plenty of dining as well as storage space. Breakfast bar seating at the island as well as a breakfast nook. Granite counter tops and stainless steel appliances alongside the dark cabinetry gives a luxurious feel. The large, open formal dining room features crown molding, chair rail, & columns. The primary suite features his & hers large walk-in closets, an en suite bathroom with large shower and separate soaking tub, double vanities, and private water closet and walks out to the back deck. This home also offers a large laundry/mud room & double attached garage for plenty of storage room. Great location in desirable St. Stephens area.
Listing Agent
Keller Williams Unified Brokerage Email: rodneygarren@kw.com License #272524

Home Details
Home Type
- Single Family
Est. Annual Taxes
- $3,142
Year Built
- Built in 2014
Lot Details
- Corner Lot
- Sloped Lot
- Cleared Lot
Parking
- 2 Car Attached Garage
- Driveway
Home Design
- Ranch Style House
- Composition Roof
- Vinyl Siding
Interior Spaces
- Open Floorplan
- Crawl Space
Kitchen
- Breakfast Bar
- Convection Oven
- Electric Range
- Microwave
- Plumbed For Ice Maker
- Dishwasher
- Kitchen Island
- Disposal
Flooring
- Wood
- Tile
Bedrooms and Bathrooms
- 4 Main Level Bedrooms
- Walk-In Closet
- 3 Full Bathrooms
- Garden Bath
Laundry
- Laundry Room
- Washer and Electric Dryer Hookup
Outdoor Features
- Deck
- Covered patio or porch
Schools
- Snow Creek Elementary School
- H.M. Arndt Middle School
- St. Stephens High School
Utilities
- Central Air
- Heat Pump System
- Electric Water Heater
Community Details
- Forest Creek Estates Subdivision
Listing and Financial Details
- Assessor Parcel Number 372517113256
Map
Home Values in the Area
Average Home Value in this Area
Tax History
| Year | Tax Paid | Tax Assessment Tax Assessment Total Assessment is a certain percentage of the fair market value that is determined by local assessors to be the total taxable value of land and additions on the property. | Land | Improvement |
|---|---|---|---|---|
| 2024 | $3,142 | $368,100 | $15,900 | $352,200 |
| 2023 | $3,142 | $368,100 | $15,900 | $352,200 |
| 2022 | $2,880 | $239,500 | $15,900 | $223,600 |
| 2021 | $2,880 | $239,500 | $15,900 | $223,600 |
| 2020 | $2,784 | $239,500 | $0 | $0 |
| 2019 | $2,784 | $239,500 | $0 | $0 |
| 2018 | $2,882 | $252,500 | $16,100 | $236,400 |
| 2017 | $2,882 | $0 | $0 | $0 |
| 2016 | $2,882 | $0 | $0 | $0 |
| 2015 | $367 | $77,500 | $16,100 | $61,400 |
| 2014 | $367 | $35,600 | $35,600 | $0 |
Property History
| Date | Event | Price | Change | Sq Ft Price |
|---|---|---|---|---|
| 03/14/2025 03/14/25 | Price Changed | $484,900 | -1.0% | $226 / Sq Ft |
| 01/09/2025 01/09/25 | For Sale | $489,900 | +106.7% | $229 / Sq Ft |
| 03/28/2016 03/28/16 | Sold | $237,000 | -3.3% | $110 / Sq Ft |
| 02/22/2016 02/22/16 | Pending | -- | -- | -- |
| 01/12/2016 01/12/16 | For Sale | $245,000 | -- | $114 / Sq Ft |
Deed History
| Date | Type | Sale Price | Title Company |
|---|---|---|---|
| Warranty Deed | $237,000 | Attorney | |
| Warranty Deed | $11,000 | None Available | |
| Deed | $655,000 | -- | |
| Deed | -- | -- |
Mortgage History
| Date | Status | Loan Amount | Loan Type |
|---|---|---|---|
| Open | $189,600 | New Conventional |
Similar Homes in Hickory, NC
Source: Canopy MLS (Canopy Realtor® Association)
MLS Number: 4212418
APN: 3725171132560000
- 1919 46th Avenue Dr NE Unit 46
- 1936 46th Avenue Dr NE
- 00 16th Street Divide NE
- 2072 46th Avenue Dr NE
- 4745 16th Street Dr NE
- 4730 16th Street Dr NE
- 0 17th St NE Unit CAR4232759
- 919 42nd Avenue Ln NE
- 827 46th Ave NE
- 815 46th Avenue Dr NE Unit 48
- 0 Kool Park Rd NE Unit CAR4202366
- 3846 22nd St NE
- 3842 22nd Street Ct NE
- 3924 13th St NE
- 924 41st Avenue Dr NE
- 649 46th Avenue Dr NE
- 1305 39th Avenue Place NE
- 1215 39th Ave NE
- 3808 22nd Street Ct NE
- 121 48th Ave NE
