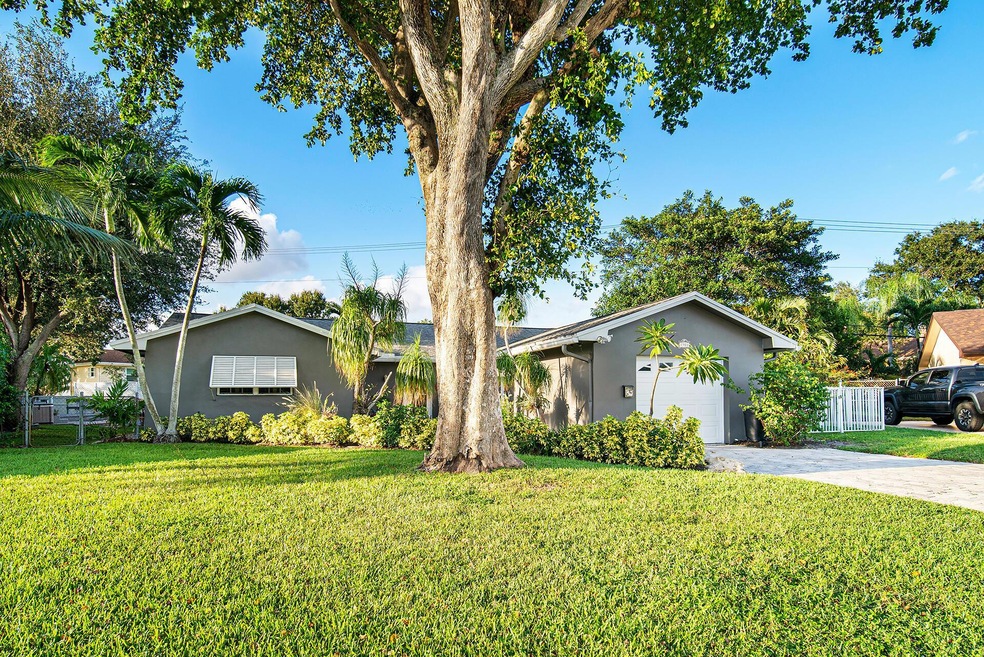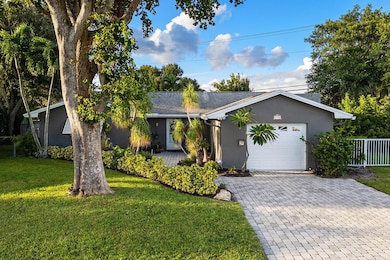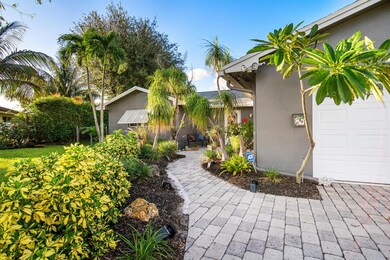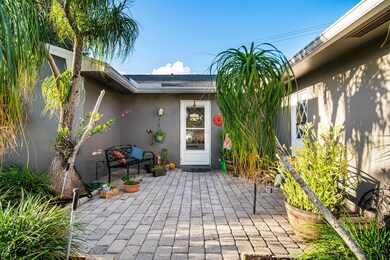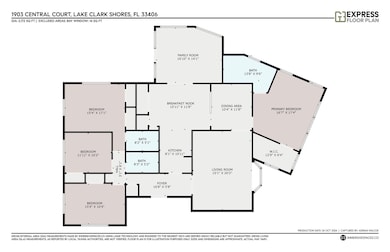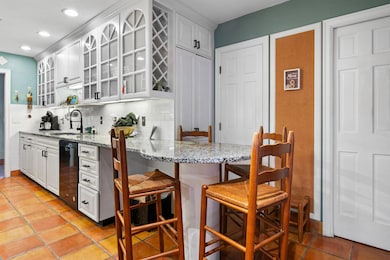
1903 Central Ct West Palm Beach, FL 33406
Lake Clarke Shores NeighborhoodEstimated payment $3,717/month
Highlights
- Private Pool
- Wood Flooring
- Pool View
- Vaulted Ceiling
- Sun or Florida Room
- Den
About This Home
Nestled in the tranquil heart of Lake Clarke Shores, this stunning cul-de-sac home boasts an oversized lot with a private backyard oasis. The highlight of this space is a beautiful pool surrounded by an expansive wooden deck, complemented by lush landscaping that adds both privacy and natural beauty. Designed with a split floor plan, this 4-bedroom, 3-bathroom home includes a cozy Florida sunroom overlooking the serene backyard.Inside, charming Mexican tile flows throughout, while the kitchen has been tastefully updated with crisp white cabinetry and modern appliances, creating a clean, contemporary aesthetic. The spacious primary suite is a true retreat, featuring vaulted ceilings, plantation shutters, walk-in closets, and light wood flooring.
Home Details
Home Type
- Single Family
Est. Annual Taxes
- $3,151
Year Built
- Built in 1971
Lot Details
- 0.27 Acre Lot
- Property is zoned SFR(ci
Parking
- 2 Car Attached Garage
Home Design
- Shingle Roof
- Composition Roof
Interior Spaces
- 1,950 Sq Ft Home
- 1-Story Property
- Built-In Features
- Vaulted Ceiling
- Ceiling Fan
- Plantation Shutters
- Family Room
- Formal Dining Room
- Den
- Sun or Florida Room
- Pool Views
Kitchen
- Breakfast Area or Nook
- Eat-In Kitchen
- Electric Range
- Microwave
- Dishwasher
Flooring
- Wood
- Carpet
Bedrooms and Bathrooms
- 4 Bedrooms
- Split Bedroom Floorplan
- Closet Cabinetry
- 3 Full Bathrooms
Laundry
- Laundry in Garage
- Dryer
- Washer
Pool
- Private Pool
Utilities
- Central Heating and Cooling System
- Electric Water Heater
- Cable TV Available
Listing and Financial Details
- Assessor Parcel Number 34434417190000240
- Seller Considering Concessions
Community Details
Overview
- Palm Ridge Estates 2 Subdivision
Recreation
- Trails
Map
Home Values in the Area
Average Home Value in this Area
Tax History
| Year | Tax Paid | Tax Assessment Tax Assessment Total Assessment is a certain percentage of the fair market value that is determined by local assessors to be the total taxable value of land and additions on the property. | Land | Improvement |
|---|---|---|---|---|
| 2024 | $1,640 | $182,534 | -- | -- |
| 2023 | $3,151 | $177,217 | $0 | $0 |
| 2022 | $3,207 | $172,055 | $0 | $0 |
| 2021 | $3,155 | $167,044 | $0 | $0 |
| 2020 | $3,119 | $164,738 | $0 | $0 |
| 2019 | $3,060 | $161,034 | $0 | $0 |
| 2018 | $2,915 | $158,031 | $0 | $0 |
| 2017 | $2,869 | $154,781 | $0 | $0 |
| 2016 | $2,846 | $151,597 | $0 | $0 |
| 2015 | $2,891 | $150,543 | $0 | $0 |
| 2014 | $2,889 | $149,348 | $0 | $0 |
Property History
| Date | Event | Price | Change | Sq Ft Price |
|---|---|---|---|---|
| 04/12/2025 04/12/25 | Pending | -- | -- | -- |
| 03/12/2025 03/12/25 | For Sale | $620,000 | 0.0% | $318 / Sq Ft |
| 03/05/2025 03/05/25 | Off Market | $620,000 | -- | -- |
| 02/22/2025 02/22/25 | For Sale | $620,000 | 0.0% | $318 / Sq Ft |
| 02/10/2025 02/10/25 | Pending | -- | -- | -- |
| 11/23/2024 11/23/24 | Price Changed | $620,000 | -14.5% | $318 / Sq Ft |
| 10/27/2024 10/27/24 | For Sale | $725,000 | -- | $372 / Sq Ft |
Deed History
| Date | Type | Sale Price | Title Company |
|---|---|---|---|
| Interfamily Deed Transfer | -- | Attorney | |
| Warranty Deed | $150,000 | -- | |
| Warranty Deed | $100 | -- |
Mortgage History
| Date | Status | Loan Amount | Loan Type |
|---|---|---|---|
| Closed | $92,000 | Fannie Mae Freddie Mac | |
| Closed | $100,000 | Purchase Money Mortgage |
Similar Homes in West Palm Beach, FL
Source: BeachesMLS
MLS Number: R11031907
APN: 34-43-44-17-19-000-0240
- 8160 Andover Ct Unit 60B
- 1903 Central Ct
- 8142 Bridgewater Ct Unit 42C
- 8129 Sedgewick 29d Ct Unit 29d
- 2534 Boundbrook Dr S Unit 112
- 2528 Boundbrook Dr S Unit 207
- 2528 Boundbrook Dr S Unit 206
- 2528 Boundbrook Dr S Unit 208
- 8111 W Lake Dr
- 2532 Boundbrook Dr S Unit 104
- 8108 Oakton Ct Unit 8A
- 8045 W Lake Dr
- 2540 Boundbrook Blvd Unit 110
- 8104 Oakton Ct
- 2581 Garden Dr N Unit 107
- 2581 Garden Dr N Unit 207
- 2581 Garden Dr N Unit 203
- 2581 Garden Dr N Unit 309
- 2581 Garden Dr N Unit 306
- 2581 Garden Dr N Unit 206
