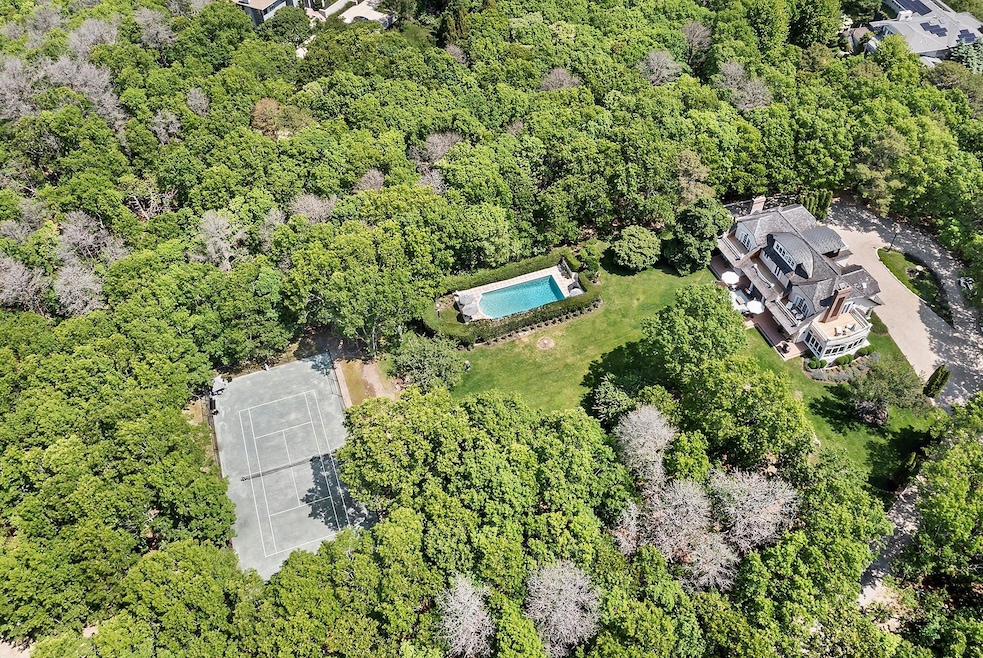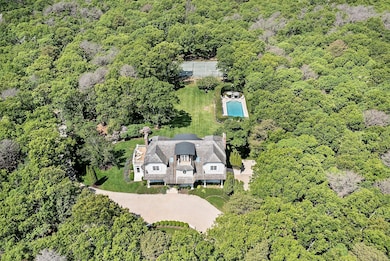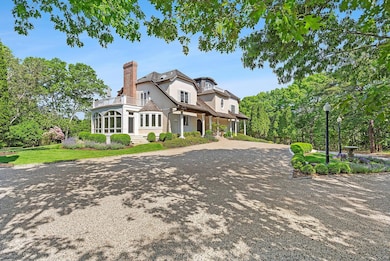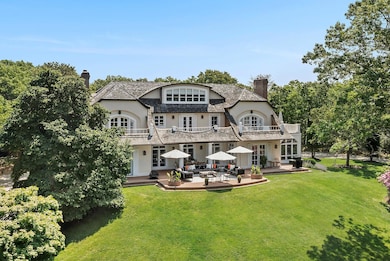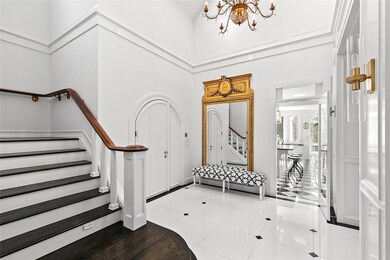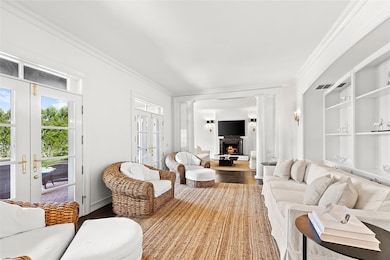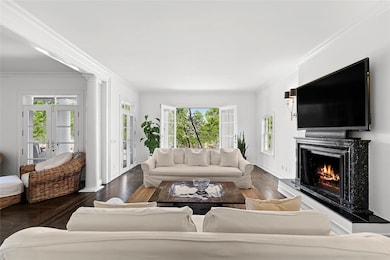
1903 Deerfield Rd Water Mill, NY 11976
Bridgehampton NeighborhoodEstimated payment $39,957/month
Highlights
- In Ground Pool
- Sauna
- Panoramic View
- Southampton High School Rated A
- Eat-In Gourmet Kitchen
- Estate
About This Home
Perched atop a hill down a long, winding drive, 'Whispering Winds' will transport you to the European countryside without ever having to leave home. After passing through the gated entrance and traveling down a private driveway accented by stone retaining walls, a majestic stucco-clad house appears as you reach the top of the hill. Situated on 6+/- bucolic acres with sweeping views from every room, it feels as if you are living in your own private park.
Spread across 5.8 acres, Whispering Winds offers a parklike experience when exploring the grounds. From the expansive, furnished veranda guests will discover an intimate gazebo, gated saltwater pool surrounded by hedges, and a Har-tru tennis court. Idyllic, and one-of-a-kind, this estate is minutes to Water Mill, Southampton, Bridgehampton, and Sag Harbor. The ultimate Hamptons hideaway for those who crave the extraordinary.
Listing Agent
Brown Harris Stevens Hamptons Brokerage Phone: 631-537-2727 License #10401327267

Co-Listing Agent
Brown Harris Stevens Hamptons Brokerage Phone: 631-537-2727 License #10301200012
Home Details
Home Type
- Single Family
Est. Annual Taxes
- $10,974
Year Built
- Built in 1998
Lot Details
- 5.8 Acre Lot
Parking
- 2 Car Garage
Home Design
- Estate
- Stucco
Interior Spaces
- 6,150 Sq Ft Home
- Sound System
- Crown Molding
- Beamed Ceilings
- High Ceiling
- Chandelier
- Wood Burning Fireplace
- Entrance Foyer
- Living Room with Fireplace
- 5 Fireplaces
- Formal Dining Room
- Storage
- Sauna
- Wood Flooring
- Panoramic Views
- Finished Basement
- Walk-Out Basement
Kitchen
- Eat-In Gourmet Kitchen
- Convection Oven
- Freezer
- Dishwasher
- Stainless Steel Appliances
- Kitchen Island
- Granite Countertops
Bedrooms and Bathrooms
- 6 Bedrooms
- Fireplace in Bedroom
- En-Suite Primary Bedroom
- Walk-In Closet
- 6 Full Bathrooms
- Double Vanity
- Soaking Tub
Laundry
- Laundry Room
- Dryer
- Washer
Home Security
- Home Security System
- Security Lights
- Security Gate
- Fire and Smoke Detector
Pool
- In Ground Pool
- Saltwater Pool
Schools
- Southampton Elementary School
- Contact Agent Middle School
- Southampton High School
Utilities
- Forced Air Heating and Cooling System
- Well
- Septic Tank
Listing and Financial Details
- Assessor Parcel Number 0900-035.000-0001-020.009
Map
Home Values in the Area
Average Home Value in this Area
Property History
| Date | Event | Price | Change | Sq Ft Price |
|---|---|---|---|---|
| 04/15/2025 04/15/25 | For Sale | $6,995,000 | 0.0% | $1,137 / Sq Ft |
| 01/31/2025 01/31/25 | Off Market | $6,995,000 | -- | -- |
| 12/10/2024 12/10/24 | For Sale | $6,995,000 | 0.0% | $1,137 / Sq Ft |
| 12/09/2024 12/09/24 | For Sale | $6,995,000 | 0.0% | $1,137 / Sq Ft |
| 10/24/2024 10/24/24 | Off Market | $6,995,000 | -- | -- |
| 08/23/2023 08/23/23 | Price Changed | $6,995,000 | +7.6% | $1,137 / Sq Ft |
| 03/02/2023 03/02/23 | For Sale | $6,500,000 | -- | $1,057 / Sq Ft |
Similar Homes in the area
Source: OneKey® MLS
MLS Number: 804102
APN: 473689 035.000-0001-020.009
- 550 Little Noyac Path
- 1951 Deerfield Rd
- 235 Roses Grove Rd
- 1449 Deerfield Rd
- 207 Middle Line Hwy
- 2069 Deerfield Rd
- 2061 Deerfield Rd
- 1052, 988 & 986 Noyac Path
- 12 Bob White Dr
- 7 Fourteen Hills Ct
- 652 Noyac Path
- 972 Noyac Path
- 120,126,150,170 Noyac Path
- 120 Noyac Path
- 170 Noyac Path
- 150 Noyac Path
- 4 Trail Ct
- 116 Middle Line Hwy
- 71 Bridies Path
- 11 & 12 Paths End Court & 8 Woody Ct
