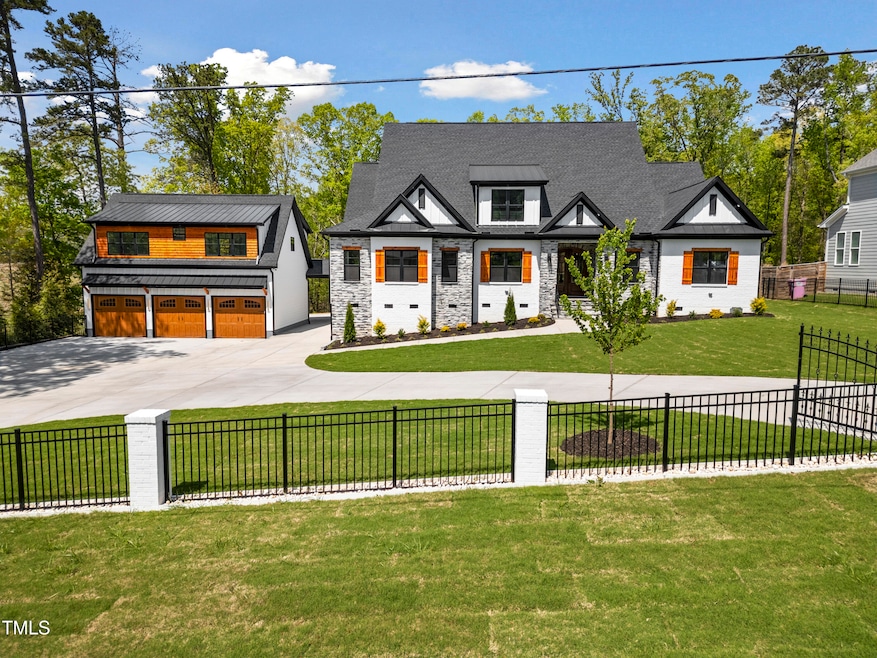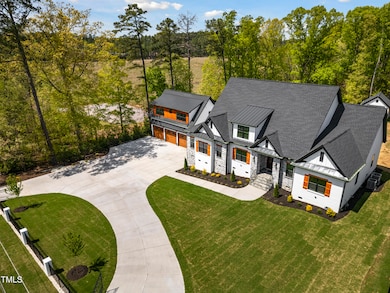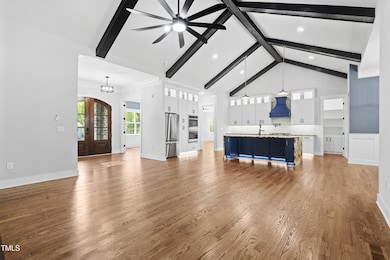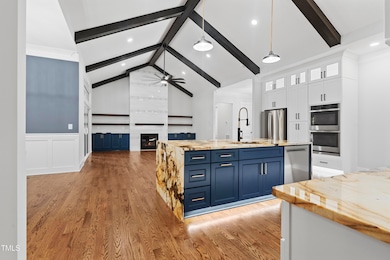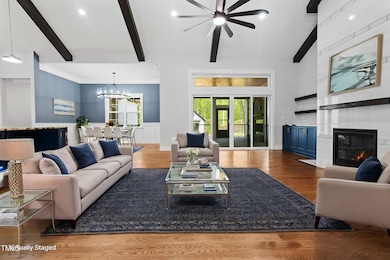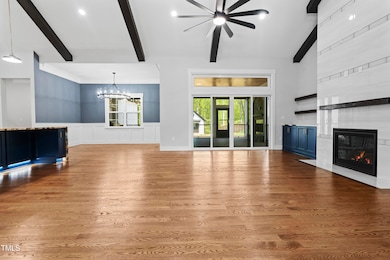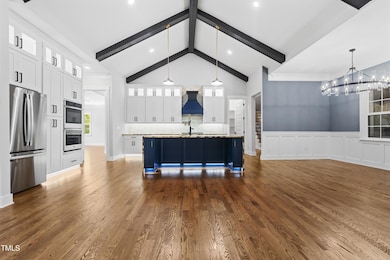
1903 Edgerton Dr Durham, NC 27703
Estimated payment $8,138/month
Highlights
- Popular Property
- New Construction
- Gated Parking
- Additional Residence on Property
- Spa
- View of Trees or Woods
About This Home
One-of-a-kind private estate nestled at the end of a quiet street on a spacious, nearly flat lot with no HOA, no subdivision restrictions and surrounded by nature. Just minutes from Downtown Durham, RTP, Duke University, top hospitals, and highways 147, 885, I40, this serene retreat offers the perfect balance of privacy, luxury and convenience. Enter through a gated entrance and circular driveway into an open-concept masterpiece featuring soaring beam-vaulted ceilings, abundant natural light, and three main-level bedrooms—each with an en-suite bath and walk-in closet. The chef's kitchen boasts dual built-in ovens, elongated cabinetry, and stunning cascade quartz countertops.The luxurious primary suite features a spa-like bath and handcrafted wood closets, while a dedicated office supports work-from-home comfort. An expansive covered porch with wood-burning fireplace and built-in BBQ is ideal for year-round entertaining.Upstairs offers a fourth oversized bedroom and versatile bonus room. A private ADU adds options for guests, rentals, or in-laws, complemented by an insulated, climate-controlled 3-car garage. Cedar wood and stone accents are just some of the nice touches you will see on this high-quality, custom build.Above Grade Finished Area: 4,819 sq ft = 3,892 sq ft dwelling (4 bed, 4.5 bath) and 927 sq ft ADU (2 bed, 1.5bath).
Open House Schedule
-
Sunday, April 27, 202510:00 am to 12:00 pm4/27/2025 10:00:00 AM +00:004/27/2025 12:00:00 PM +00:00Add to Calendar
Home Details
Home Type
- Single Family
Est. Annual Taxes
- $531
Year Built
- Built in 2025 | New Construction
Lot Details
- 0.9 Acre Lot
- Lot Dimensions are 261x146x273x147
- South Facing Home
- Private Entrance
- Gated Home
- Fenced Front Yard
- Vinyl Fence
- Cleared Lot
- Private Yard
- Property is zoned RR
Parking
- 5 Car Garage
- Heated Garage
- Front Facing Garage
- Side Facing Garage
- Circular Driveway
- Gated Parking
- Additional Parking
- 20 Open Parking Spaces
- Parking Lot
Home Design
- Home is estimated to be completed on 4/24/25
- Craftsman Architecture
- Contemporary Architecture
- Modernist Architecture
- Brick Veneer
- Block Foundation
- Frame Construction
- Architectural Shingle Roof
- Cement Siding
- Stone Veneer
Interior Spaces
- 3,892 Sq Ft Home
- 2-Story Property
- Open Floorplan
- Wet Bar
- Built-In Features
- Bookcases
- Bar Fridge
- Crown Molding
- Beamed Ceilings
- Tray Ceiling
- Smooth Ceilings
- Vaulted Ceiling
- Ceiling Fan
- Recessed Lighting
- 2 Fireplaces
- Wood Burning Fireplace
- Electric Fireplace
- Screened Porch
- Storage
- Views of Woods
- Attic
Kitchen
- Eat-In Kitchen
- Double Oven
- Built-In Electric Oven
- Gas Cooktop
- Range Hood
- Microwave
- Dishwasher
- Kitchen Island
- Quartz Countertops
- Disposal
Flooring
- Wood
- Ceramic Tile
- Luxury Vinyl Tile
Bedrooms and Bathrooms
- 6 Bedrooms
- Primary Bedroom on Main
- Walk-In Closet
- In-Law or Guest Suite
- Separate Shower in Primary Bathroom
- Soaking Tub
- Walk-in Shower
Laundry
- Laundry on main level
- Washer and Electric Dryer Hookup
Home Security
- Smart Lights or Controls
- Smart Locks
- Smart Thermostat
Outdoor Features
- Spa
- Exterior Lighting
- Outdoor Storage
- Outdoor Gas Grill
- Rain Gutters
Additional Homes
- Additional Residence on Property
Schools
- Harris Elementary School
- Shepard Middle School
- J D Clement Early College High School
Utilities
- Central Heating and Cooling System
- Heating System Uses Natural Gas
- Heat Pump System
- Vented Exhaust Fan
- Natural Gas Connected
- Tankless Water Heater
- Gas Water Heater
Community Details
- No Home Owners Association
Listing and Financial Details
- Assessor Parcel Number 0830-62-5359
Map
Home Values in the Area
Average Home Value in this Area
Tax History
| Year | Tax Paid | Tax Assessment Tax Assessment Total Assessment is a certain percentage of the fair market value that is determined by local assessors to be the total taxable value of land and additions on the property. | Land | Improvement |
|---|---|---|---|---|
| 2024 | $531 | $38,080 | $38,080 | $0 |
| 2023 | $499 | $38,080 | $38,080 | $0 |
| 2022 | $487 | $38,080 | $38,080 | $0 |
| 2021 | $485 | $38,080 | $38,080 | $0 |
| 2020 | $474 | $38,080 | $38,080 | $0 |
| 2019 | $474 | $38,080 | $38,080 | $0 |
| 2018 | $387 | $28,560 | $28,560 | $0 |
| 2017 | $385 | $28,560 | $28,560 | $0 |
| 2016 | $372 | $28,560 | $28,560 | $0 |
| 2015 | $369 | $26,670 | $26,670 | $0 |
| 2014 | $369 | $26,670 | $26,670 | $0 |
Property History
| Date | Event | Price | Change | Sq Ft Price |
|---|---|---|---|---|
| 04/25/2025 04/25/25 | For Sale | $1,450,000 | -- | $373 / Sq Ft |
Deed History
| Date | Type | Sale Price | Title Company |
|---|---|---|---|
| Warranty Deed | $181,500 | None Listed On Document | |
| Warranty Deed | -- | Wootton Lance A | |
| Quit Claim Deed | -- | None Available | |
| Warranty Deed | $35,000 | None Available |
Similar Homes in Durham, NC
Source: Doorify MLS
MLS Number: 10091812
APN: 156844
- 1306 Ed Cook Rd
- 2217 Magnolia Tree Ln
- 2013 Magnolia Tree Ln
- 110 White Burley Ct
- 3015 Cypress Lagoon Ct
- 2422 S Alston Ave
- 218 Maple Walk St
- 30 Holly Berry Ln
- 3007 Cypress Lagoon Ct
- 104 Lowe Wood Ct
- 13 Moss Grove Ln
- 1820 Collier Rd
- 2311 Glover Rd
- 219 Zante Currant Rd
- 217 Zante Currant Rd
- 112 Churment Ct
- 106 Churment Ct
- 2458 S Alston Ave
- 1614 Homewood Ave
- 2 White Spruce Ct
