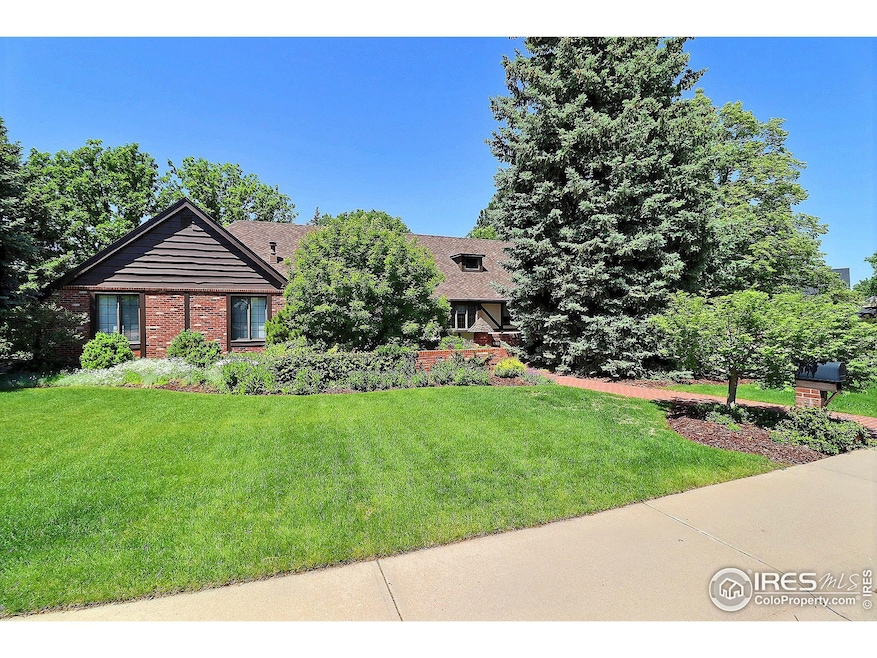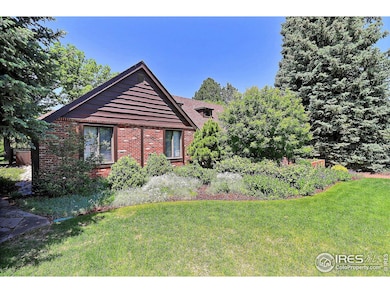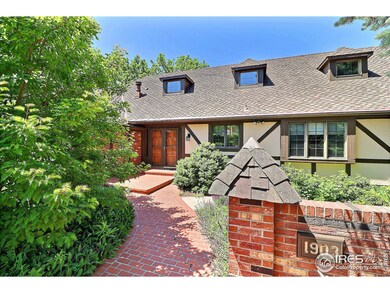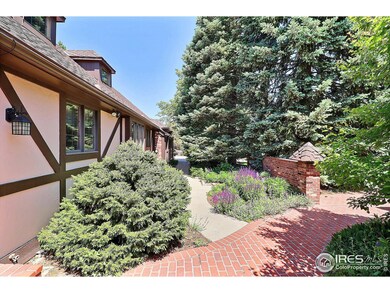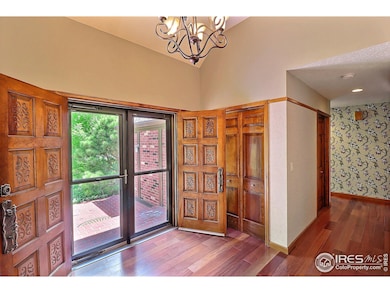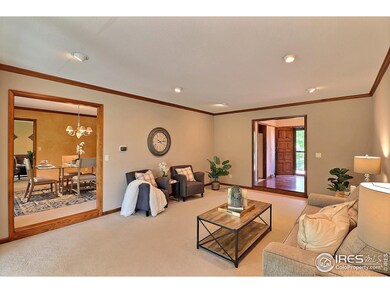
1903 Homestead Rd Greeley, CO 80634
Highlights
- Open Floorplan
- Cathedral Ceiling
- Tudor Architecture
- Deck
- Wood Flooring
- Home Office
About This Home
As of February 2025Discover this stunning custom 3-bedroom, 4-bathroom ranch-style home with spacious 3-car garage, perfectly situated in Rangeview Estates. Surrounded by lush landscaping on an oversized half-acre+ lot, this well- built property offers a private oasis in a central location. The updated kitchen boasts granite countertops, a cozy breakfast nook, a built-in desk, and large pantry. The main bedroom is a retreat, featuring two luxurious bathrooms and two expansive walk-in closets with custom cabinetry.Work or relax in style in the elegant executive office/den at the rear of the home, complete with custom woodwork and a private sitting deck. Enjoy outdoor living with a gazebo, covered patio, and ample space for entertaining or future projects. An unfinished basement provides endless opportunities for customization and expansion. This home truly combines timeless charm, modern amenities, quality materials and room to grow-a rare gem in today's market!
Home Details
Home Type
- Single Family
Est. Annual Taxes
- $3,200
Year Built
- Built in 1978
Lot Details
- 0.62 Acre Lot
- Level Lot
- Sprinkler System
- Property is zoned RL
HOA Fees
- $17 Monthly HOA Fees
Parking
- 3 Car Attached Garage
- Garage Door Opener
Home Design
- Tudor Architecture
- Brick Veneer
- Wood Frame Construction
- Composition Roof
Interior Spaces
- 3,168 Sq Ft Home
- 1-Story Property
- Open Floorplan
- Cathedral Ceiling
- Gas Fireplace
- Double Pane Windows
- Window Treatments
- Wood Frame Window
- Dining Room
- Home Office
- Recreation Room with Fireplace
- Unfinished Basement
- Basement Fills Entire Space Under The House
- Radon Detector
Kitchen
- Eat-In Kitchen
- Electric Oven or Range
- Microwave
- Kitchen Island
- Disposal
Flooring
- Wood
- Carpet
- Tile
Bedrooms and Bathrooms
- 3 Bedrooms
- Walk-In Closet
- Primary bathroom on main floor
- Walk-in Shower
Laundry
- Laundry on main level
- Sink Near Laundry
- Washer and Dryer Hookup
Accessible Home Design
- Low Pile Carpeting
Eco-Friendly Details
- Energy-Efficient HVAC
- Energy-Efficient Thermostat
Outdoor Features
- Deck
- Patio
- Exterior Lighting
Schools
- Scott Elementary School
- Heath Middle School
- Greeley Central High School
Utilities
- Forced Air Heating and Cooling System
- High Speed Internet
- Satellite Dish
- Cable TV Available
Community Details
- Association fees include management
- Range View Estates Subdivision
Listing and Financial Details
- Assessor Parcel Number R2116286
Map
Home Values in the Area
Average Home Value in this Area
Property History
| Date | Event | Price | Change | Sq Ft Price |
|---|---|---|---|---|
| 02/07/2025 02/07/25 | Sold | $750,000 | -1.3% | $237 / Sq Ft |
| 01/22/2025 01/22/25 | Pending | -- | -- | -- |
| 01/17/2025 01/17/25 | Price Changed | $759,900 | 0.0% | $240 / Sq Ft |
| 01/17/2025 01/17/25 | For Sale | $760,000 | +4.8% | $240 / Sq Ft |
| 08/08/2022 08/08/22 | Sold | $725,000 | +3.9% | $229 / Sq Ft |
| 06/10/2022 06/10/22 | For Sale | $697,500 | -- | $220 / Sq Ft |
Tax History
| Year | Tax Paid | Tax Assessment Tax Assessment Total Assessment is a certain percentage of the fair market value that is determined by local assessors to be the total taxable value of land and additions on the property. | Land | Improvement |
|---|---|---|---|---|
| 2024 | $3,200 | $43,260 | $6,700 | $36,560 |
| 2023 | $3,200 | $43,680 | $6,770 | $36,910 |
| 2022 | $2,262 | $32,890 | $5,910 | $26,980 |
| 2021 | $2,333 | $33,830 | $6,080 | $27,750 |
| 2020 | $2,218 | $32,600 | $5,580 | $27,020 |
| 2019 | $2,223 | $32,600 | $5,580 | $27,020 |
| 2018 | $2,132 | $32,940 | $5,180 | $27,760 |
| 2017 | $2,144 | $32,940 | $5,180 | $27,760 |
| 2016 | $1,696 | $30,870 | $7,160 | $23,710 |
| 2015 | $1,689 | $30,870 | $7,160 | $23,710 |
| 2014 | $1,581 | $20,930 | $3,460 | $17,470 |
Mortgage History
| Date | Status | Loan Amount | Loan Type |
|---|---|---|---|
| Previous Owner | $0 | New Conventional |
Deed History
| Date | Type | Sale Price | Title Company |
|---|---|---|---|
| Warranty Deed | $750,000 | Fntc (Fidelity National Title) | |
| Interfamily Deed Transfer | -- | None Available | |
| Interfamily Deed Transfer | -- | -- | |
| Deed | $318,000 | -- | |
| Deed | -- | -- |
Similar Homes in Greeley, CO
Source: IRES MLS
MLS Number: 1024407
APN: R2116286
- 1913 Homestead Rd
- 4125 24th Street Rd Unit 18
- 2060 39th Ave
- 3944 W 18th Street Ln
- 3342 W 19th St
- 4002 W 16th Street Ln
- 3247 W 19th Street Dr
- 4010 W 16th Street Ln
- 7204 W 23rd Saint Rd
- 3014 W 19th St
- 2933 W 19th Street Dr
- 4250 W 16th St Unit 45
- 1796 43rd Ave
- 1426 39th Ave
- 1901 43rd Ave
- 1925 28th Ave Unit 44
- 1925 28th Ave
- 3405 W 16th St Unit 30
- 3405 W 16th St Unit 86
- 3405 W 16th St Unit 66
