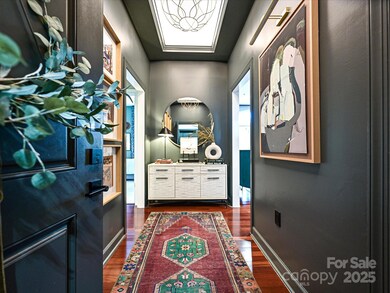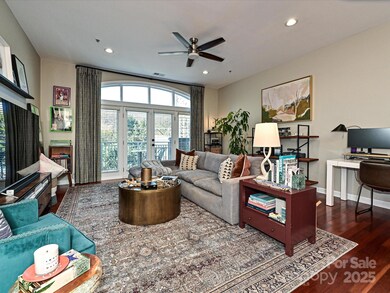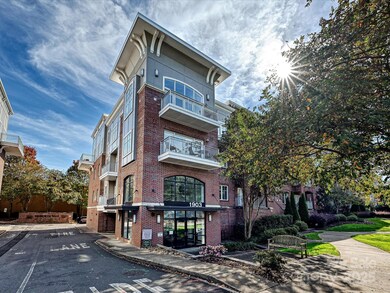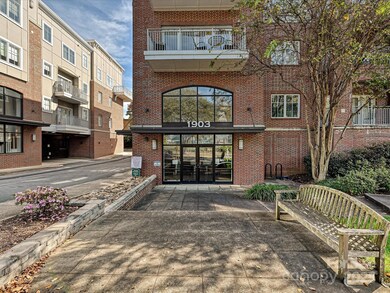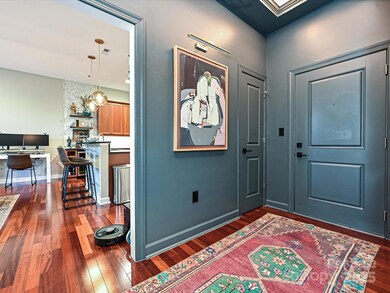
1903 Kenilworth Ave Unit 303A Charlotte, NC 28203
Dilworth NeighborhoodHighlights
- Open Floorplan
- Transitional Architecture
- Wine Refrigerator
- Dilworth Elementary School: Latta Campus Rated A-
- Wood Flooring
- Elevator
About This Home
As of March 2025Would you love to walk to restaurants, shops, & parks while living in the center of one of Charlotte's most sought after neighborhoods? Then don't miss this 1 BR, 1 BA condo in the heart of Dilworth! Upon entering the perfectly styled foyer, it is evident that no detail was overlooked when designing this space. Entertaining is easy in the fully equipped kitchen w/ stainless appliances, wine fridge, granite counter tops, stone backsplash & sophisticated pendant lighting over bar seating. The spacious great room boasts gleaming hardwoods, floor to ceiling windows that bring in amazing natural light and custom, blackout draperyl. French doors open to a lovely balcony overlooking Kenilworth Ave, great for morning coffee or dining "al fresco." Sleep in the BR of your dreams, appointed w/modern wall sconces, a dramatic accent wall, new carpet & artfully chosen drapery. A spa bathroom w/ hex tiled floor & tiled walls complete this gorgeous condo. Fridge, Wine fridge, combo W/D all included.
Last Agent to Sell the Property
ProStead Realty Brokerage Email: abby@abbybakerrealty.com License #249849

Property Details
Home Type
- Condominium
Est. Annual Taxes
- $2,242
Year Built
- Built in 2007
HOA Fees
- $314 Monthly HOA Fees
Parking
- 1 Car Garage
- Electric Gate
- Parking Lot
- 1 Assigned Parking Space
Home Design
- Transitional Architecture
- Brick Exterior Construction
- Slab Foundation
Interior Spaces
- 898 Sq Ft Home
- 3-Story Property
- Open Floorplan
- Built-In Features
- Ceiling Fan
- Window Treatments
- French Doors
- Entrance Foyer
Kitchen
- Breakfast Bar
- Electric Range
- Microwave
- Dishwasher
- Wine Refrigerator
- Kitchen Island
Flooring
- Wood
- Tile
Bedrooms and Bathrooms
- 1 Main Level Bedroom
- 1 Full Bathroom
Laundry
- Laundry closet
- Washer and Electric Dryer Hookup
Outdoor Features
- Balcony
Utilities
- Central Air
- Heat Pump System
- Electric Water Heater
- Cable TV Available
Listing and Financial Details
- Assessor Parcel Number 151-016-41
Community Details
Overview
- Cams Management Association, Phone Number (704) 731-5560
- Mid-Rise Condominium
- Dilworth Walk Condos
- Dilworth Walk Subdivision
- Mandatory home owners association
Amenities
- Elevator
Recreation
- Dog Park
Map
Home Values in the Area
Average Home Value in this Area
Property History
| Date | Event | Price | Change | Sq Ft Price |
|---|---|---|---|---|
| 03/17/2025 03/17/25 | Sold | $348,000 | -3.1% | $388 / Sq Ft |
| 01/17/2025 01/17/25 | Price Changed | $359,000 | -0.8% | $400 / Sq Ft |
| 01/02/2025 01/02/25 | Price Changed | $362,000 | -0.8% | $403 / Sq Ft |
| 11/15/2024 11/15/24 | For Sale | $365,000 | +62.9% | $406 / Sq Ft |
| 11/14/2017 11/14/17 | Sold | $224,000 | -4.6% | $263 / Sq Ft |
| 10/01/2017 10/01/17 | Pending | -- | -- | -- |
| 09/14/2017 09/14/17 | For Sale | $234,900 | 0.0% | $276 / Sq Ft |
| 06/06/2013 06/06/13 | Rented | $1,250 | 0.0% | -- |
| 06/06/2013 06/06/13 | For Rent | $1,250 | 0.0% | -- |
| 05/15/2012 05/15/12 | Rented | $1,250 | +14.2% | -- |
| 05/15/2012 05/15/12 | For Rent | $1,095 | -- | -- |
Tax History
| Year | Tax Paid | Tax Assessment Tax Assessment Total Assessment is a certain percentage of the fair market value that is determined by local assessors to be the total taxable value of land and additions on the property. | Land | Improvement |
|---|---|---|---|---|
| 2023 | $2,242 | $275,876 | $0 | $275,876 |
| 2022 | $2,298 | $225,100 | $0 | $225,100 |
| 2021 | $2,287 | $225,100 | $0 | $225,100 |
| 2020 | $2,279 | $225,100 | $0 | $225,100 |
| 2019 | $2,264 | $225,100 | $0 | $225,100 |
| 2018 | $2,979 | $221,500 | $80,000 | $141,500 |
| 2017 | $2,930 | $221,500 | $80,000 | $141,500 |
| 2016 | $2,921 | $221,500 | $80,000 | $141,500 |
| 2015 | $2,909 | $221,500 | $80,000 | $141,500 |
| 2014 | $2,884 | $221,500 | $80,000 | $141,500 |
Mortgage History
| Date | Status | Loan Amount | Loan Type |
|---|---|---|---|
| Open | $278,400 | New Conventional | |
| Previous Owner | $24,200 | Credit Line Revolving | |
| Previous Owner | $179,200 | Adjustable Rate Mortgage/ARM | |
| Previous Owner | $192,800 | Unknown |
Deed History
| Date | Type | Sale Price | Title Company |
|---|---|---|---|
| Warranty Deed | $348,000 | None Listed On Document | |
| Warranty Deed | $224,000 | None Available | |
| Interfamily Deed Transfer | -- | None Available |
Similar Homes in Charlotte, NC
Source: Canopy MLS (Canopy Realtor® Association)
MLS Number: 4200301
APN: 151-016-41
- 1921 Kenilworth Ave
- 1315 East Blvd Unit 328
- 1315 East Blvd Unit 203
- 1315 East Blvd Unit 408
- 2028 Scott Ave
- 2015 Dilworth Rd E
- 1320 Fillmore Ave Unit 419
- 2125 Kenilworth Ave
- 1204 Buchanan St
- 2101 Dilworth Rd W
- 2021 Dilworth Rd W
- 1513 Waverly Ave
- 1413 Kenilworth Ave
- 1409 Kenilworth Ave
- 1314 Ordermore Ave
- 2004 Lombardy Cir
- 1842 Asheville Place
- 1645 Lombardy Cir
- 809 E Worthington Ave
- 2114 Kirkwood Ave

