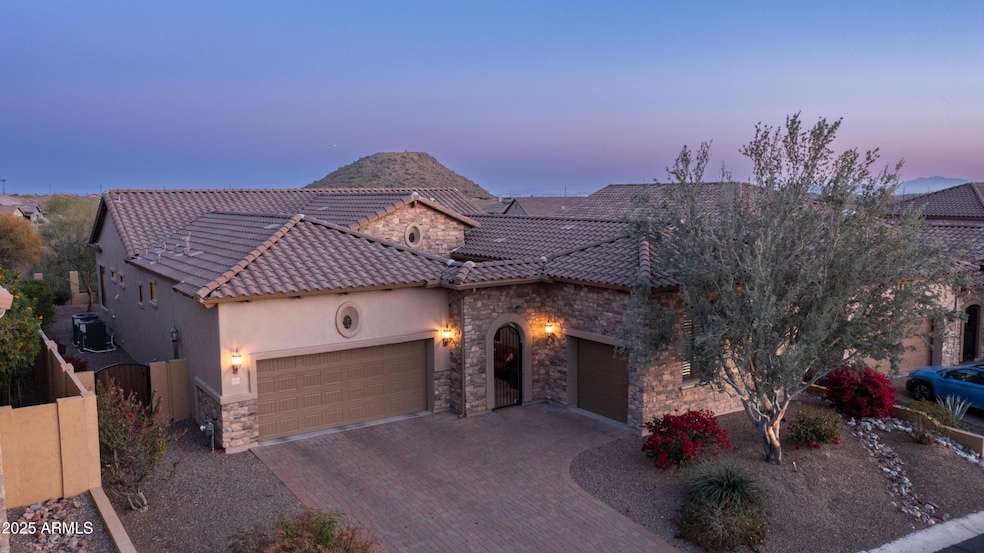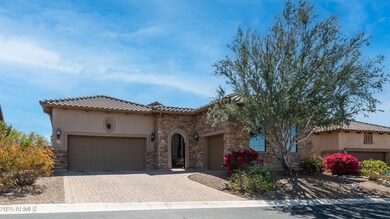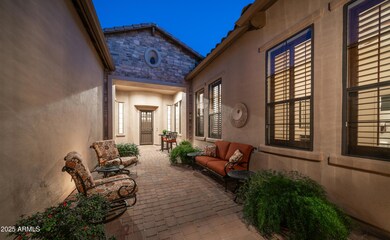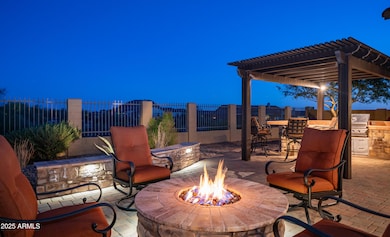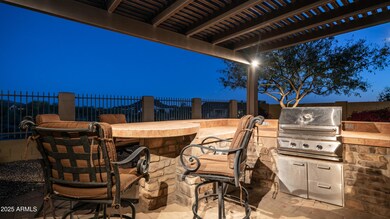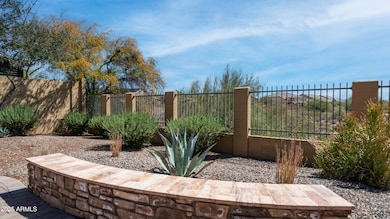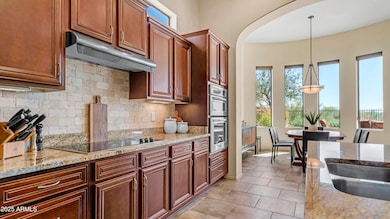
Estimated payment $5,585/month
Highlights
- Fitness Center
- Mountain View
- Granite Countertops
- Franklin at Brimhall Elementary School Rated A
- Clubhouse
- Private Yard
About This Home
This exquisite, meticulously maintained 4-bedroom, 3.5-bathroom + office home offers luxury living in the prestigious, upscale gated community of Mountain Bridge. Nestled on a Premium View Lot backing to an expansive wash with no neighbors directly behind, you can enjoy the natural beauty of the Sonoran Desert, breathtaking sunrises and added privacy. From the moment you arrive, an oversized gated courtyard with paver lighting welcomes you into a bright and spacious open floorplan with split bedrooms. The gourmet kitchen boasts upgraded cabinetry, granite countertops, a spacious island and breakfast bar, stainless steel appliances, and a bar area with a built-in wine fridge, perfect for entertaining. The elegant dining room features a charming bay window, while expansive windows in the great room fill the space with natural light and frames the stunning desert views. The spacious primary retreat includes a cozy sitting area and private patio access. The luxurious en-suite bathroom offers dual vanities, a soaking tub, a walk-in shower and large walk-in closet. Bedroom 2 features a built-in murphy bed, making it ideal as an office or guest room with an adjoining bathroom with bedroom 3. Bedroom 4 boasts a private en-suite bathroom and walk in closet, perfect for visiting guests.
Step outside to your private backyard retreat, designed for both relaxation and entertaining. The view fencing captures the stunning Arizona sunrises, while the ramada, built-in BBQ with sit-up bar and table, gas fireplace, and low-maintenance desert landscaping create the perfect space for gatherings.
Experience resort style living at the award-winning Mountain Bridge Community with amenities that include Pool, Tennis, Pickleball, Basketball, Fitness Center, Playground, Clubhouse, Walking and Biking Trails and more. Fantastic location with Great Schools, Restaurants and Shopping, next to Usury Mountain Park, just one mile to the Freeway,15 minutes to Saguaro Lake, 20 Minutes Sky Harbor Airport and Scottsdale
Home Details
Home Type
- Single Family
Est. Annual Taxes
- $4,410
Year Built
- Built in 2008
Lot Details
- 9,391 Sq Ft Lot
- Desert faces the front and back of the property
- Wrought Iron Fence
- Block Wall Fence
- Front and Back Yard Sprinklers
- Sprinklers on Timer
- Private Yard
HOA Fees
- $199 Monthly HOA Fees
Parking
- 2 Open Parking Spaces
- 3 Car Garage
Home Design
- Wood Frame Construction
- Tile Roof
- Stone Exterior Construction
- Stucco
Interior Spaces
- 2,568 Sq Ft Home
- 1-Story Property
- Ceiling height of 9 feet or more
- Double Pane Windows
- Mountain Views
- Washer and Dryer Hookup
Kitchen
- Breakfast Bar
- Built-In Microwave
- Kitchen Island
- Granite Countertops
Flooring
- Carpet
- Tile
Bedrooms and Bathrooms
- 4 Bedrooms
- Primary Bathroom is a Full Bathroom
- 3.5 Bathrooms
- Dual Vanity Sinks in Primary Bathroom
- Bathtub With Separate Shower Stall
Schools
- Zaharis Elementary School
- Fremont Junior High School
- Red Mountain High School
Utilities
- Cooling Available
- Zoned Heating
- High Speed Internet
- Cable TV Available
Additional Features
- No Interior Steps
- Built-In Barbecue
Listing and Financial Details
- Tax Lot 11
- Assessor Parcel Number 219-31-372
Community Details
Overview
- Association fees include ground maintenance
- Ccmc Association, Phone Number (480) 921-7500
- Built by Blandford
- Mountain Bridge Subdivision
Amenities
- Clubhouse
- Recreation Room
Recreation
- Tennis Courts
- Community Playground
- Fitness Center
- Heated Community Pool
- Community Spa
- Bike Trail
Map
Home Values in the Area
Average Home Value in this Area
Tax History
| Year | Tax Paid | Tax Assessment Tax Assessment Total Assessment is a certain percentage of the fair market value that is determined by local assessors to be the total taxable value of land and additions on the property. | Land | Improvement |
|---|---|---|---|---|
| 2025 | $4,410 | $51,042 | -- | -- |
| 2024 | $4,451 | $48,611 | -- | -- |
| 2023 | $4,451 | $65,810 | $13,160 | $52,650 |
| 2022 | $4,347 | $50,570 | $10,110 | $40,460 |
| 2021 | $4,407 | $47,600 | $9,520 | $38,080 |
| 2020 | $4,342 | $45,100 | $9,020 | $36,080 |
| 2019 | $4,017 | $42,570 | $8,510 | $34,060 |
| 2018 | $3,831 | $39,660 | $7,930 | $31,730 |
| 2017 | $3,699 | $41,770 | $8,350 | $33,420 |
| 2016 | $3,619 | $44,920 | $8,980 | $35,940 |
| 2015 | $3,374 | $42,570 | $8,510 | $34,060 |
Property History
| Date | Event | Price | Change | Sq Ft Price |
|---|---|---|---|---|
| 03/26/2025 03/26/25 | For Sale | $899,000 | -- | $350 / Sq Ft |
Deed History
| Date | Type | Sale Price | Title Company |
|---|---|---|---|
| Interfamily Deed Transfer | -- | None Available | |
| Interfamily Deed Transfer | -- | Great American Title Agency | |
| Special Warranty Deed | $507,633 | Landamerica Title Agency Inc |
Mortgage History
| Date | Status | Loan Amount | Loan Type |
|---|---|---|---|
| Open | $350,000 | Credit Line Revolving | |
| Closed | $305,600 | New Conventional | |
| Closed | $410,201 | New Conventional | |
| Closed | $406,106 | Purchase Money Mortgage |
Similar Homes in Mesa, AZ
Source: Arizona Regional Multiple Listing Service (ARMLS)
MLS Number: 6841465
APN: 219-31-372
- 8714 E Jaeger St
- 8457 E Jasmine Cir
- 8733 E Jacaranda St
- 1904 N Steele
- 8542 E Indigo St
- 8661 E Ivy St
- 1644 N Lynch
- 8736 E Ivy St
- 1631 N Lynch
- 1621 N Luther
- 8336 E Ingram St
- 2041 N 88th St
- 8359 E Ingram Cir
- 2026 N Atwood
- 8348 E Indigo St
- 8340 E Jensen Cir
- 8340 E Inca St
- 8634 E Kael Cir
- 8334 E Inca St
- 1829 N Atwood
