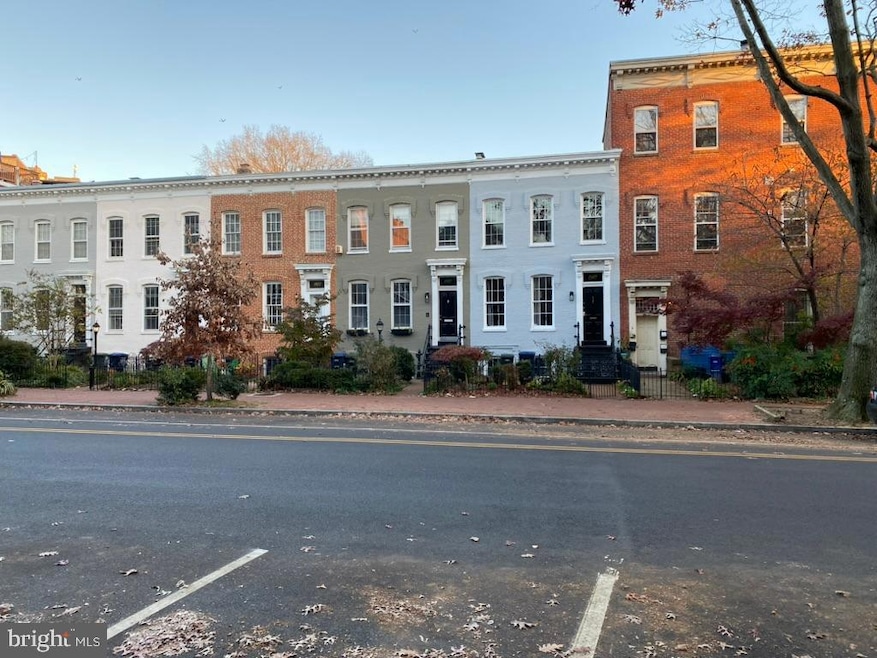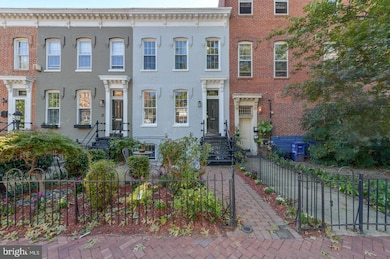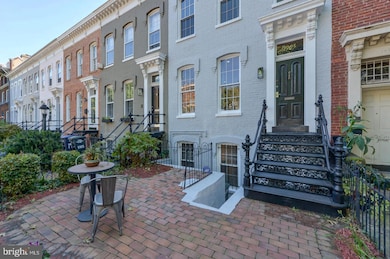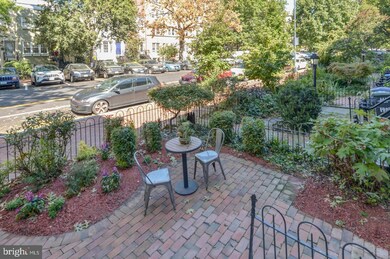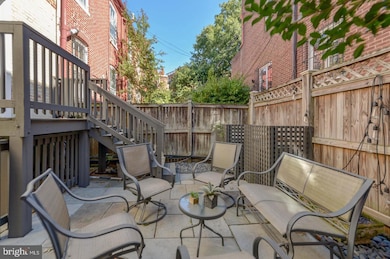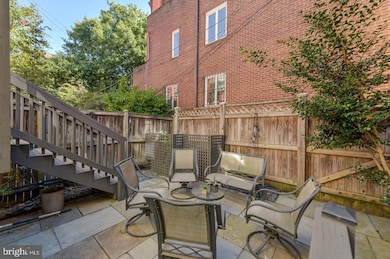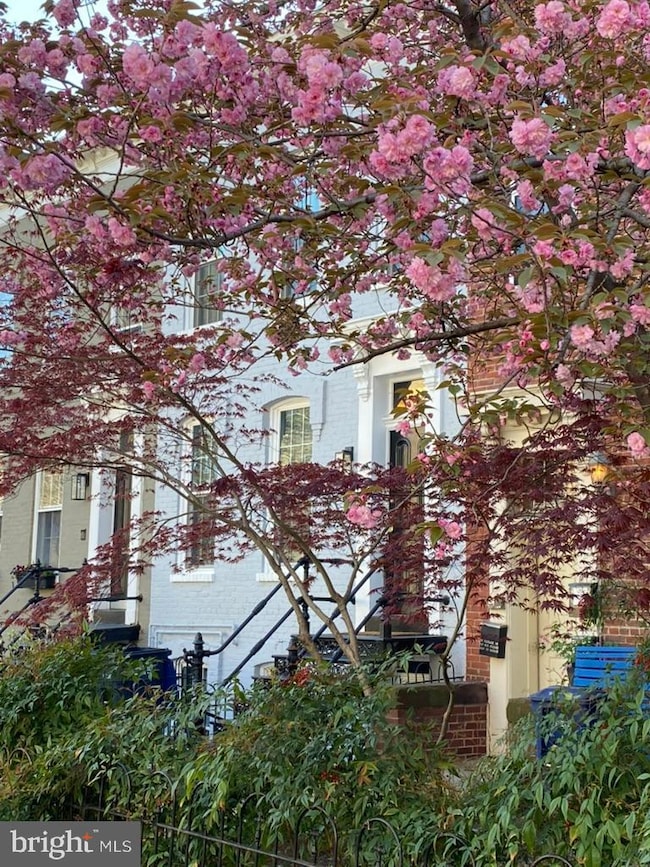1903 New Hampshire Ave NW Unit B Washington, DC 20009
Dupont Circle NeighborhoodHighlights
- Gourmet Kitchen
- Open Floorplan
- Wood Flooring
- Marie Reed Elementary School Rated A-
- Federal Architecture
- 1-minute walk to T Street Park
About This Home
Beautiful fully renovated independent basement studio apartment in a fenced two units Victorian residence for rent at DuPont Circle. This apartment is located on a quiet one-way avenue with bike lanes at walking distance to the most popular restaurants and pubs, quick access to Metro (Dupont & U St) and buses (16th St and Dupont Circle), Whole Foods, Trader Joe’s and Safeway. This spacious and lovely basement features an open floor plan (576 sq ft), with an equipped kitchen featuring all necessary appliances and high-end countertops. Clear and fully furnished, there is a queen bed, a bookshelf, a sofa, a dining table for 4-6, wall TV, chairs, carpets, linens etc. The basement offers an independent bathroom, a walk-in closet, a full sized washer/dryer. It includes an independent central air and heating unit and a tankless gas water heater. This apartment provides privacy in a quiet street with an independent entrance.
Townhouse Details
Home Type
- Townhome
Year Built
- Built in 1880
Lot Details
- 900 Sq Ft Lot
- East Facing Home
- Property is in excellent condition
Parking
- On-Street Parking
Home Design
- Federal Architecture
- Flat Roof Shape
- Brick Exterior Construction
- Rubber Roof
- Metal Roof
Interior Spaces
- 1 Full Bathroom
- 576 Sq Ft Home
- Property has 1 Level
- Open Floorplan
- Partially Furnished
- Recessed Lighting
- 1 Fireplace
- Window Treatments
- Combination Kitchen and Living
- Dining Room
Kitchen
- Gourmet Kitchen
- Stove
- Microwave
- Ice Maker
- Dishwasher
- Kitchen Island
- Upgraded Countertops
- Disposal
Flooring
- Wood
- Ceramic Tile
Laundry
- Laundry Room
- Dryer
- Washer
Finished Basement
- English Basement
- Heated Basement
- Walk-Up Access
- Interior, Front, and Rear Basement Entry
- Basement Windows
Outdoor Features
- Patio
Schools
- Marie Reed Elementary School
- Columbia Heights Education Campus Middle School
- Cardozo Education Campus High School
Utilities
- Forced Air Heating and Cooling System
- Electric Water Heater
- Municipal Trash
Listing and Financial Details
- Residential Lease
- Security Deposit $2,400
- Tenant pays for insurance, all utilities
- No Smoking Allowed
- 12-Month Min and 36-Month Max Lease Term
- Available 4/23/25
- $45 Application Fee
- $200 Repair Deductible
- Assessor Parcel Number 0177/N/0802
Community Details
Overview
- No Home Owners Association
- Dupont Subdivision
Pet Policy
- No Pets Allowed
Map
Source: Bright MLS
MLS Number: DCDC2196942
- 1617 Swann St NW Unit 7
- 1901 16th St NW Unit 205
- 1915 16th St NW Unit 401
- 1829 16th St NW Unit 4
- 1925 16th St NW Unit 502
- 1620 Swann St NW
- 1830 17th St NW Unit 505
- 2000 16th St NW Unit 103
- 1538 Swann St NW
- 1518 T St NW
- 1816 New Hampshire Ave NW Unit 909
- 1816 New Hampshire Ave NW Unit 303
- 1816 New Hampshire Ave NW Unit 210
- 1801 16th St NW Unit 511
- 1504 Caroline St NW
- 1526 Swann St NW
- 2004 17th St NW
- 1718 U St NW Unit B
- 2008 17th St NW
- 1729 T St NW Unit 4
