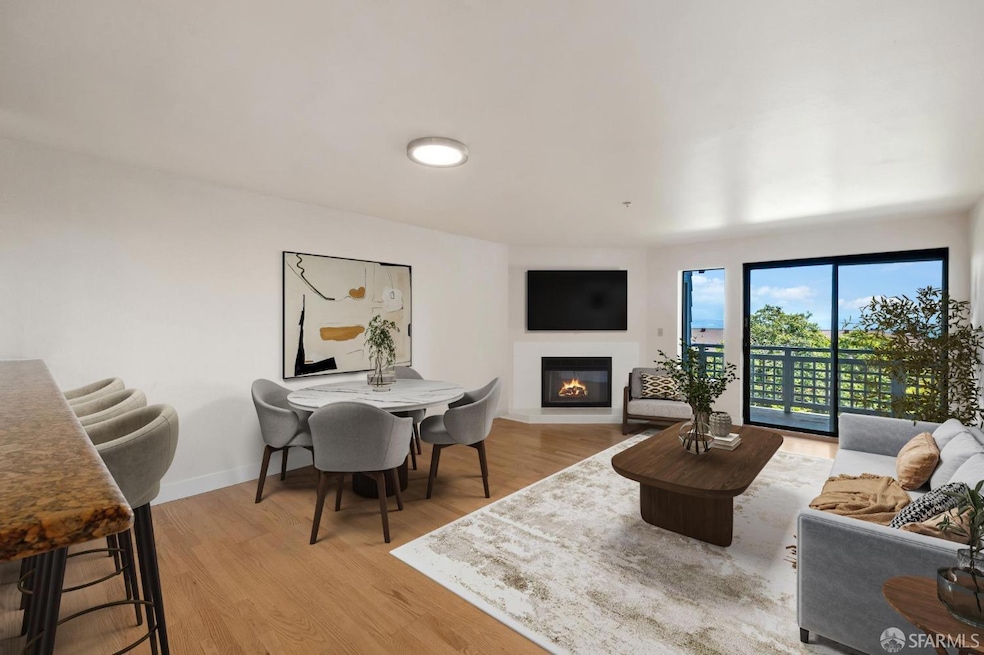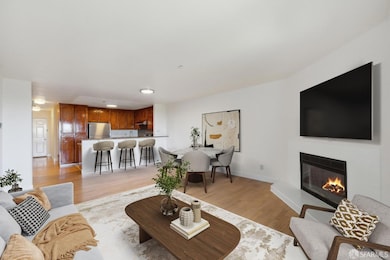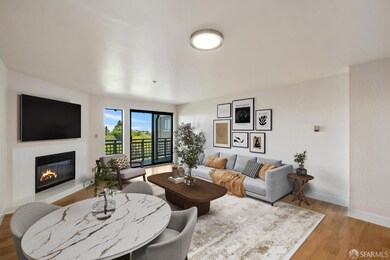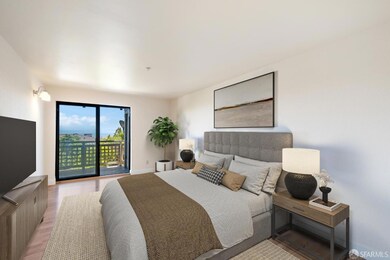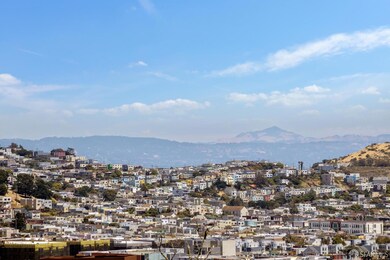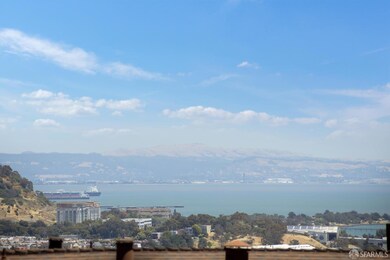
1903 Pine Ct Daly City, CA 94014
Crocker NeighborhoodHighlights
- Views of San Francisco
- Built-In Refrigerator
- Clubhouse
- Westmoor High School Rated A-
- 1.6 Acre Lot
- Granite Countertops
About This Home
As of December 2024VIEWS from Saddleback! Nestled in the coveted gated Saddleback Community, this beautiful 3 bed, 2 bath condo features City & Bay Views, blending natures tranquility with all the conveniences of city living! Begin your day with a cup of coffee and watch the sunrise from your private balcony, taking in the sweeping views of the Bay, City, and San Bruno Mountains. End your day with a glass of wine or hot cocoa as you watch the sunset with the breathtaking City lights in the background. This spacious unit is equipped with abundant kitchen storage, ample closet spaces, in unit washer/dryer, storage closets, an updated bath, and a private balcony that can be accessed from the living room and master bedroom. The versatile floor plan can turn any of the 3 rooms into a Work-From-Home office, or a guests room. Low HOA with 1 designated covered parking space, and a 2nd space with placard. A commuters dream in a prime location, bordering SF and Brisbane. Easy access to 101/280, Caltrain, and shuttle to BART / MUNI. Minutes from shops and restaurants.
Property Details
Home Type
- Condominium
Est. Annual Taxes
- $9,273
Year Built
- Built in 1990 | Remodeled
HOA Fees
- $640 Monthly HOA Fees
Property Views
- Bay
- San Francisco
- Panoramic
- City Lights
- Mountain
Interior Spaces
- 1,200 Sq Ft Home
- 1-Story Property
- Wood Burning Fireplace
- Brick Fireplace
- Family Room Off Kitchen
- Living Room with Fireplace
- Security Gate
Kitchen
- Built-In Gas Oven
- Built-In Gas Range
- Range Hood
- Built-In Refrigerator
- Dishwasher
- Granite Countertops
Flooring
- Laminate
- Tile
Bedrooms and Bathrooms
- 2 Full Bathrooms
- Bathtub with Shower
- Separate Shower
Laundry
- Laundry closet
- Dryer
- Washer
Parking
- 1 Parking Space
- 1 Carport Space
- Side by Side Parking
- Guest Parking
- Assigned Parking
Additional Features
- Balcony
- Radiant Heating System
Listing and Financial Details
- Assessor Parcel Number 102-261-030
Community Details
Overview
- Association fees include common areas, insurance, maintenance exterior, ground maintenance, management, roof, sewer, trash, water
- 273 Units
- San Bruno Mt. Saddleback HOA Daly City Association
- Car Wash Area
- Greenbelt
Amenities
- Clubhouse
Recreation
- Community Playground
- Trails
Security
- Carbon Monoxide Detectors
- Fire and Smoke Detector
- Fire Suppression System
Map
Home Values in the Area
Average Home Value in this Area
Property History
| Date | Event | Price | Change | Sq Ft Price |
|---|---|---|---|---|
| 12/24/2024 12/24/24 | Sold | $750,000 | -1.2% | $625 / Sq Ft |
| 11/26/2024 11/26/24 | Pending | -- | -- | -- |
| 10/09/2024 10/09/24 | Price Changed | $759,000 | -3.8% | $633 / Sq Ft |
| 09/25/2024 09/25/24 | For Sale | $789,000 | -8.3% | $658 / Sq Ft |
| 04/20/2022 04/20/22 | Sold | $860,000 | +12.4% | $717 / Sq Ft |
| 03/31/2022 03/31/22 | Pending | -- | -- | -- |
| 03/18/2022 03/18/22 | For Sale | $765,000 | -- | $638 / Sq Ft |
Tax History
| Year | Tax Paid | Tax Assessment Tax Assessment Total Assessment is a certain percentage of the fair market value that is determined by local assessors to be the total taxable value of land and additions on the property. | Land | Improvement |
|---|---|---|---|---|
| 2023 | $9,273 | $735,000 | $220,000 | $515,000 |
| 2022 | $6,104 | $473,247 | $141,972 | $331,275 |
| 2021 | $6,073 | $463,969 | $139,189 | $324,780 |
| 2020 | $5,966 | $459,212 | $137,762 | $321,450 |
| 2019 | $5,839 | $450,209 | $135,061 | $315,148 |
| 2018 | $5,616 | $441,382 | $132,413 | $308,969 |
| 2017 | $5,563 | $432,728 | $129,817 | $302,911 |
| 2016 | $5,369 | $424,244 | $127,272 | $296,972 |
| 2015 | $5,320 | $417,873 | $125,361 | $292,512 |
| 2014 | $5,156 | $409,689 | $122,906 | $286,783 |
Mortgage History
| Date | Status | Loan Amount | Loan Type |
|---|---|---|---|
| Previous Owner | $230,000 | New Conventional | |
| Previous Owner | $247,000 | Unknown | |
| Previous Owner | $250,000 | Purchase Money Mortgage | |
| Previous Owner | $436,000 | Purchase Money Mortgage | |
| Previous Owner | $90,000 | Credit Line Revolving | |
| Previous Owner | $404,955 | Purchase Money Mortgage |
Deed History
| Date | Type | Sale Price | Title Company |
|---|---|---|---|
| Grant Deed | $750,000 | Chicago Title | |
| Interfamily Deed Transfer | -- | Chicago Title Company | |
| Grant Deed | $390,000 | Fidelity National Title | |
| Trustee Deed | $461,491 | None Available | |
| Grant Deed | $545,000 | Financial Title Company | |
| Grant Deed | $450,000 | Fidelity National Title |
Similar Homes in the area
Source: San Francisco Association of REALTORS® MLS
MLS Number: 424068518
APN: 102-261-030
- 1606 Birchwood Ct
- 2411 Lupine Ct
- 2107 Wildflower Ct
- 305 Oak Ct
- 805 Red Leaf Ct
- 1103 Aspen Ct
- 1801 Geneva Ave
- 33 Mira Vista Ct
- 761 Rolph St
- 386 Bay Ridge Dr
- 51-53 Castillo St
- 52 Accacia St
- 283 Polaris Way
- 735 France Ave
- 159 Elderberry Ln
- 715 Naples St
- 129 Britton St
- 722 Naples St
- 188 Rolph St
- 1029 San Luis Cir Unit 638
