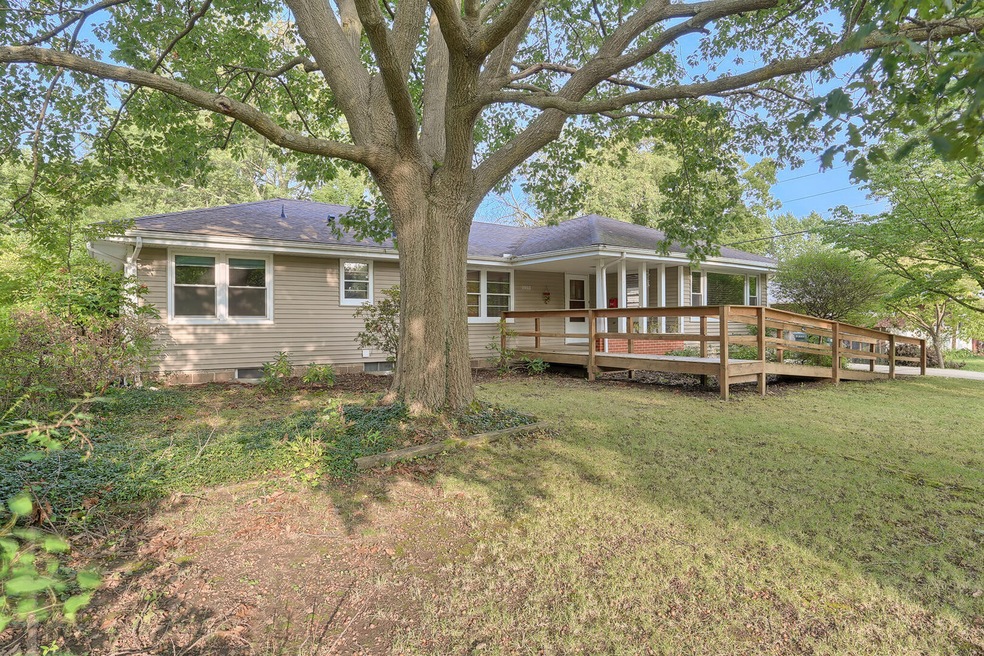
1903 S George Huff Dr Urbana, IL 61801
Southeast Urbana NeighborhoodHighlights
- Ranch Style House
- Granite Countertops
- Detached Garage
- Wood Flooring
- Screened Porch
- Patio
About This Home
As of November 2020Nestled under shade trees on this generous lot is an amazing 1,532 square foot 4 bedroom ranch with classic hardwood floors throughout and a full-sized, very functional basement including a full bath! Spacious living room with plenty of windows, updated kitchen with large eat-in area, Techline cabinetry, granite counter-tops, and stainless appliances. Generous main level bedrooms, master bedrm has large triple door closet and bedroom #4 currently being used as an office. This room also has a very nice glass door that opens into the 3 Seasons Porch (not included in square footage). Basement has several spaces including work-out area, laundry, possible family room, and plenty of room for storage. Also, owners have installed the necessary egress window which would allow for a very nice 5th bedroom suite, with a little investment! Main floor bathroom was recently updated. Home is outfitted with the i3 fiber Broadband for high speed internet up to 1 Gig. Some double-hung replacement windows. Property has an over-sized 2 car garage with a concrete driveway.
Home Details
Home Type
- Single Family
Est. Annual Taxes
- $6,137
Year Built
- 1954
Lot Details
- East or West Exposure
- Level Lot
Parking
- Detached Garage
- Garage Door Opener
- Driveway
- Parking Included in Price
- Garage Is Owned
Home Design
- Ranch Style House
- Block Foundation
- Asphalt Shingled Roof
- Vinyl Siding
Interior Spaces
- Bathroom on Main Level
- Blinds
- Screened Porch
- Wood Flooring
- Granite Countertops
Partially Finished Basement
- Basement Fills Entire Space Under The House
- Finished Basement Bathroom
Outdoor Features
- Patio
Utilities
- Central Air
- Heating System Uses Gas
Map
Home Values in the Area
Average Home Value in this Area
Property History
| Date | Event | Price | Change | Sq Ft Price |
|---|---|---|---|---|
| 11/02/2020 11/02/20 | Sold | $183,900 | +0.5% | $123 / Sq Ft |
| 09/21/2020 09/21/20 | Pending | -- | -- | -- |
| 09/15/2020 09/15/20 | For Sale | $182,900 | +18.0% | $122 / Sq Ft |
| 11/09/2016 11/09/16 | Sold | $155,000 | -2.2% | $104 / Sq Ft |
| 10/08/2016 10/08/16 | Pending | -- | -- | -- |
| 09/15/2016 09/15/16 | For Sale | $158,500 | -- | $106 / Sq Ft |
Tax History
| Year | Tax Paid | Tax Assessment Tax Assessment Total Assessment is a certain percentage of the fair market value that is determined by local assessors to be the total taxable value of land and additions on the property. | Land | Improvement |
|---|---|---|---|---|
| 2023 | $6,137 | $81,450 | $19,980 | $61,470 |
| 2022 | $6,461 | $59,620 | $18,400 | $41,220 |
| 2021 | $5,357 | $55,570 | $17,150 | $38,420 |
| 2020 | $4,299 | $50,900 | $15,710 | $35,190 |
| 2019 | $5,329 | $50,900 | $15,710 | $35,190 |
| 2018 | $4,683 | $51,260 | $15,820 | $35,440 |
| 2017 | $4,192 | $50,160 | $15,480 | $34,680 |
| 2016 | $4,597 | $49,180 | $15,180 | $34,000 |
| 2015 | $4,640 | $49,180 | $15,180 | $34,000 |
| 2014 | $4,578 | $49,180 | $15,180 | $34,000 |
| 2013 | $4,517 | $49,180 | $15,180 | $34,000 |
Mortgage History
| Date | Status | Loan Amount | Loan Type |
|---|---|---|---|
| Previous Owner | $110,400 | New Conventional | |
| Previous Owner | $124,000 | New Conventional | |
| Previous Owner | $15,000 | New Conventional | |
| Previous Owner | $127,200 | New Conventional | |
| Previous Owner | $122,450 | New Conventional | |
| Previous Owner | $132,800 | Purchase Money Mortgage | |
| Previous Owner | $16,550 | Credit Line Revolving | |
| Previous Owner | $69,882 | Unknown |
Deed History
| Date | Type | Sale Price | Title Company |
|---|---|---|---|
| Quit Claim Deed | -- | None Listed On Document | |
| Quit Claim Deed | -- | None Listed On Document | |
| Warranty Deed | $184,000 | None Available | |
| Warranty Deed | $155,000 | None Available | |
| Interfamily Deed Transfer | -- | None Available | |
| Warranty Deed | $166,000 | -- |
Similar Homes in Urbana, IL
Source: Midwest Real Estate Data (MRED)
MLS Number: MRD10858203
APN: 93-21-20-276-014
- 305 E Colorado Ave
- 501 E Burkwood Ct
- 2001 S Vine St
- 2011 Cureton Dr
- 603 E Burkwood Ct
- 2005 S Anderson St
- 610 E Burkwood Ct
- 1004 E Harding Dr Unit 203
- 105 W Florida Ave
- 2203 Wyld Dr
- 2010 S Cottage Grove Ave
- 905 E Delaware Ave
- 1106 Mitchem Dr
- 2112 S Race St
- 506 E Pennsylvania Ave
- 206 W Florida Ave
- 2301 S Anderson St
- 205 E Michigan Ave
- 1206 E Florida Ave
- 2402 Provine Cir
