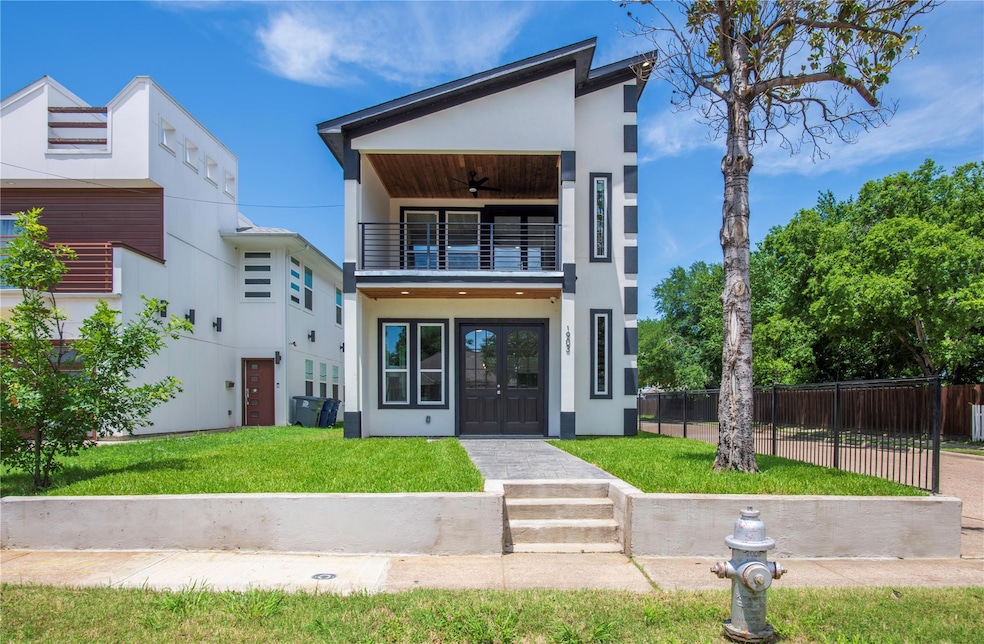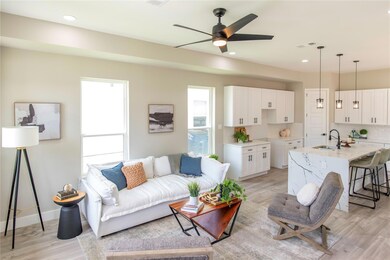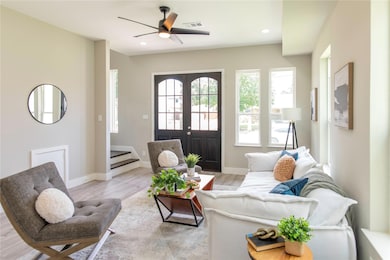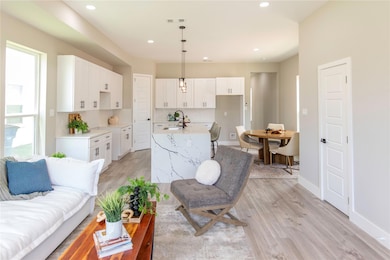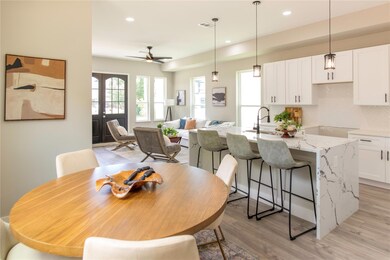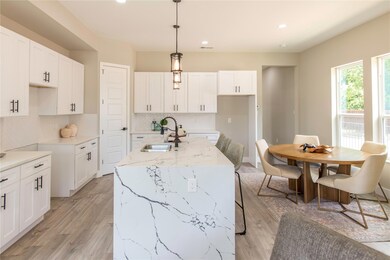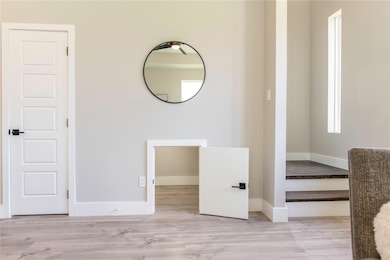
1903 Shaw St Dallas, TX 75212
West Dallas NeighborhoodHighlights
- Contemporary Architecture
- Covered patio or porch
- Kitchen Island
- Granite Countertops
- 2-Car Garage with one garage door
- Central Air
About This Home
As of September 2024CUSTOM-BUILT & MODERN! This recently crafted retreat boasts sleek finishes, gorgeous natural light, and spacious living quarters. Waterfall countertops in kitchen, pendant lighting, herringbone tile backsplash, deep pantry, doggy apartment, and large laundry room on the first floor. Breath-taking light-fixture over the stairway landing that compliments natural light accent windows. Considerable bonus living space upstairs with incoming light and breezes from the cozy balcony - perfect for morning coffee or enjoying the cool of the evening. Two Primary Suites with captivating ensuite bathrooms - free-standing soaker tub, spa-style seated shower, and over-sized tile with penny tile compliments. Upgraded baseboards throughout with luxury vinyl plank flooring in the living areas and high-end carpet in the bedrooms. Enchanting exterior lighting on this Sanctuary.
Just minutes' walk or drive from Trinity Groves restaurants & entertainment, The Design District, Harold Simmons Park & more.
Last Agent to Sell the Property
EXP REALTY Brokerage Phone: 909-697-5766 License #0710713

Home Details
Home Type
- Single Family
Est. Annual Taxes
- $12,530
Year Built
- Built in 2023
Parking
- 2-Car Garage with one garage door
- Alley Access
Home Design
- Contemporary Architecture
Interior Spaces
- 2,657 Sq Ft Home
- 2-Story Property
- Ceiling Fan
Kitchen
- Electric Oven
- Microwave
- Dishwasher
- Kitchen Island
- Granite Countertops
Flooring
- Carpet
- Laminate
Bedrooms and Bathrooms
- 4 Bedrooms
Laundry
- Laundry in Hall
- Full Size Washer or Dryer
- Washer and Electric Dryer Hookup
Schools
- Carr Elementary School
- Pinkston Middle School
- Pinkston High School
Additional Features
- Covered patio or porch
- 4,225 Sq Ft Lot
- Central Air
Community Details
- Lake Como Place Subdivision
Listing and Financial Details
- Legal Lot and Block 9 / 7128
- Assessor Parcel Number 00000680404000000
- $1,753 per year unexempt tax
Map
Home Values in the Area
Average Home Value in this Area
Property History
| Date | Event | Price | Change | Sq Ft Price |
|---|---|---|---|---|
| 09/27/2024 09/27/24 | Sold | -- | -- | -- |
| 08/30/2024 08/30/24 | Pending | -- | -- | -- |
| 08/21/2024 08/21/24 | Price Changed | $575,000 | -4.0% | $216 / Sq Ft |
| 06/27/2024 06/27/24 | Price Changed | $599,000 | -2.6% | $225 / Sq Ft |
| 06/07/2024 06/07/24 | For Sale | $614,990 | -- | $231 / Sq Ft |
Tax History
| Year | Tax Paid | Tax Assessment Tax Assessment Total Assessment is a certain percentage of the fair market value that is determined by local assessors to be the total taxable value of land and additions on the property. | Land | Improvement |
|---|---|---|---|---|
| 2023 | $12,530 | $76,370 | $76,370 | $0 |
| 2022 | $1,910 | $76,370 | $76,370 | $0 |
| 2021 | $1,679 | $63,650 | $63,650 | $0 |
| 2020 | $1,151 | $42,430 | $42,430 | $0 |
| 2019 | $1,207 | $42,430 | $42,430 | $0 |
| 2018 | $861 | $31,680 | $12,730 | $18,950 |
| 2017 | $861 | $31,680 | $12,730 | $18,950 |
| 2016 | $495 | $18,220 | $6,790 | $11,430 |
| 2015 | $496 | $18,220 | $6,790 | $11,430 |
| 2014 | $496 | $18,080 | $6,790 | $11,290 |
Mortgage History
| Date | Status | Loan Amount | Loan Type |
|---|---|---|---|
| Open | $460,000 | New Conventional | |
| Closed | $525,000 | New Conventional | |
| Closed | $437,650 | Construction | |
| Closed | $9,395 | Seller Take Back |
Deed History
| Date | Type | Sale Price | Title Company |
|---|---|---|---|
| Warranty Deed | -- | -- |
Similar Homes in the area
Source: North Texas Real Estate Information Systems (NTREIS)
MLS Number: 20631668
APN: 00000680404000000
- 1610 Life Ave
- 1855 Life Ave
- 1804 Life Ave
- 1927 Shaw St
- 1842 Gallagher St
- 1902 Homeland St
- 1931 Life Ave
- 1725 Shaw St
- 3502 Vilbig Rd
- 1714 Life Ave
- 3740 Bayside St
- 1928 Kraft St
- 1706 Homeland St
- 3722 Vilbig Rd
- 1703 Homeland St
- 1712 Kraft St
- 3517 Chihuahua Ave
- 3434 Puget St
- 1720 Morris St
- 1847 Leath St
