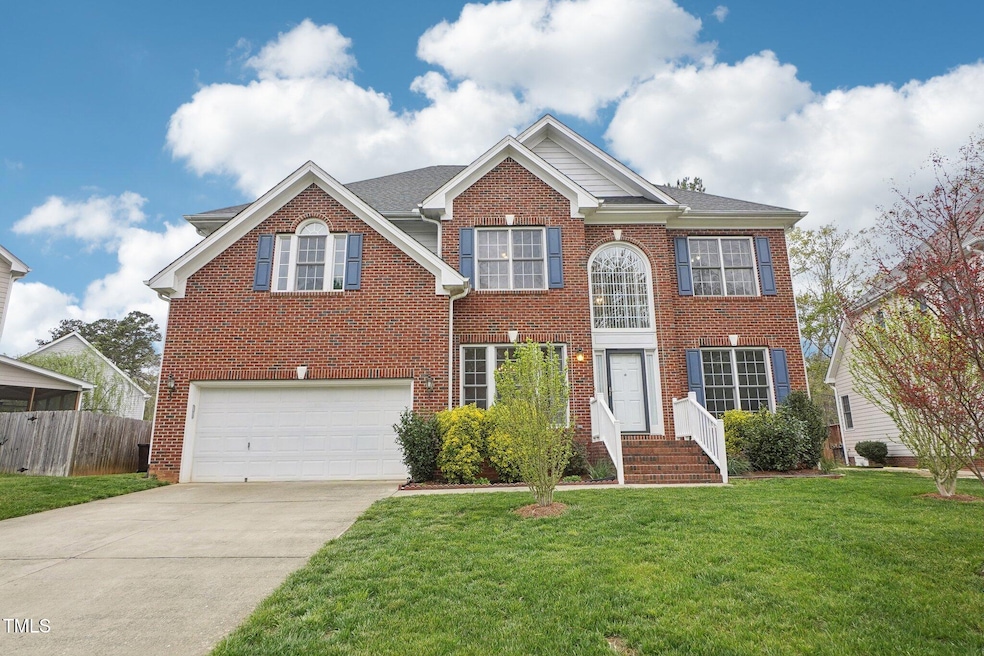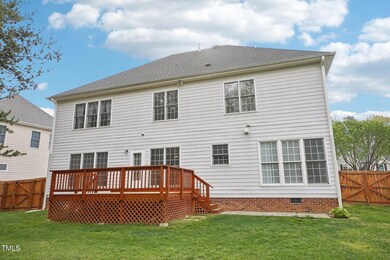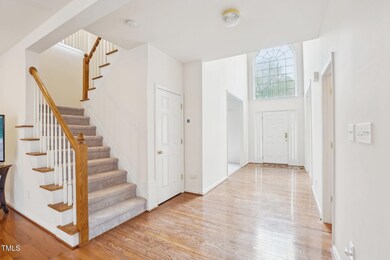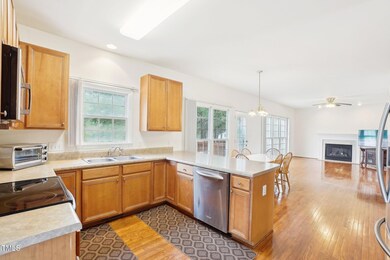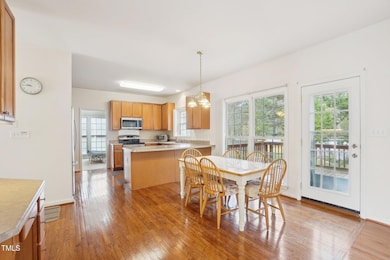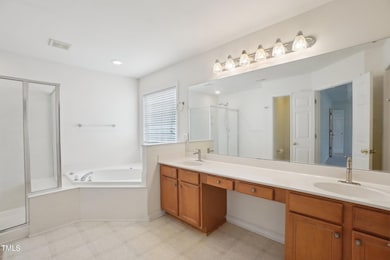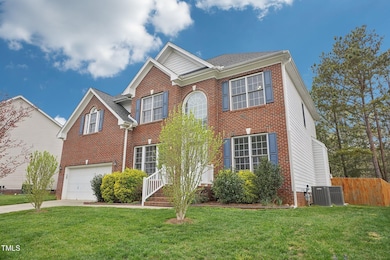
1903 Yellowwood Ln Durham, NC 27712
Estimated payment $3,590/month
Highlights
- Open Floorplan
- Transitional Architecture
- Whirlpool Bathtub
- Deck
- Wood Flooring
- Bonus Room
About This Home
Welcome to this beautifully maintained home in the desirable Autumn Ridge neighborhood,
where space, comfort, and convenience come together. This thoughtfully designed home
features an open floor plan with four generously sized bedrooms, two and a half baths, a
spacious two-car garage, and a large bonus room, offering endless possibilities for a playroom,
media room, or home office.
The main living area is warm and inviting, with gleaming hardwood floors and a cozy gas
fireplace that creates the perfect gathering space. A bright and airy sunroom provides a
peaceful retreat for morning coffee, reading, or enjoying views of the backyard.
Upstairs, brand-new carpet enhances the bedrooms and hallways, giving the home a fresh,
move-in-ready feel. The primary suite is a private sanctuary with ample space, a large closet,
and an en-suite bath. The additional bedrooms are well-sized, and the large bonus room offers
flexibility to fit your lifestyle.
Step outside to a large, fenced backyard, perfect for entertaining, gardening, or simply
unwinding in a private setting. A convenient storage shed provides extra space for tools and
equipment.
Located just minutes from parks, shopping, and dining, this home offers the perfect blend of
tranquility and accessibility. Don't miss your opportunity to make 1903 Yellowwood Lane your
own—schedule a showing today.
Home Details
Home Type
- Single Family
Est. Annual Taxes
- $4,392
Year Built
- Built in 2001
Lot Details
- 0.29 Acre Lot
- Wood Fence
- Landscaped with Trees
- Garden
- Back Yard Fenced and Front Yard
HOA Fees
- $15 Monthly HOA Fees
Parking
- 2 Car Attached Garage
- Inside Entrance
- Front Facing Garage
- Side by Side Parking
- Garage Door Opener
- Private Driveway
- 2 Open Parking Spaces
Home Design
- Transitional Architecture
- Traditional Architecture
- Brick Exterior Construction
- Raised Foundation
- Shingle Roof
- HardiePlank Type
Interior Spaces
- 3,065 Sq Ft Home
- 2-Story Property
- Open Floorplan
- Crown Molding
- Tray Ceiling
- Smooth Ceilings
- High Ceiling
- Recessed Lighting
- Entrance Foyer
- Family Room
- Living Room
- Breakfast Room
- Dining Room
- Bonus Room
- Sun or Florida Room
Kitchen
- Electric Oven
- Electric Range
- Microwave
- Plumbed For Ice Maker
- Dishwasher
- Stainless Steel Appliances
- Laminate Countertops
- Disposal
Flooring
- Wood
- Carpet
- Vinyl
Bedrooms and Bathrooms
- 4 Bedrooms
- Walk-In Closet
- Double Vanity
- Private Water Closet
- Whirlpool Bathtub
- Separate Shower in Primary Bathroom
- Bathtub with Shower
Laundry
- Laundry Room
- Laundry on upper level
- Washer and Electric Dryer Hookup
Attic
- Attic Floors
- Pull Down Stairs to Attic
- Unfinished Attic
Outdoor Features
- Deck
- Rain Gutters
- Front Porch
Schools
- Eno Valley Elementary School
- Carrington Middle School
- Northern High School
Utilities
- Forced Air Heating and Cooling System
- Heating System Uses Natural Gas
- Gas Water Heater
Community Details
- William Douglas Management Association, Phone Number (704) 347-8900
- Autumn Ridge Subdivision
Listing and Financial Details
- Assessor Parcel Number 184216
Map
Home Values in the Area
Average Home Value in this Area
Tax History
| Year | Tax Paid | Tax Assessment Tax Assessment Total Assessment is a certain percentage of the fair market value that is determined by local assessors to be the total taxable value of land and additions on the property. | Land | Improvement |
|---|---|---|---|---|
| 2024 | $4,392 | $314,857 | $54,952 | $259,905 |
| 2023 | $4,124 | $314,857 | $54,952 | $259,905 |
| 2022 | $4,030 | $314,857 | $54,952 | $259,905 |
| 2021 | $4,011 | $314,857 | $54,952 | $259,905 |
| 2020 | $3,917 | $314,857 | $54,952 | $259,905 |
| 2019 | $3,917 | $314,857 | $54,952 | $259,905 |
| 2018 | $3,699 | $272,695 | $45,255 | $227,440 |
| 2017 | $3,672 | $272,695 | $45,255 | $227,440 |
| 2016 | $3,548 | $272,695 | $45,255 | $227,440 |
| 2015 | $3,967 | $286,577 | $57,911 | $228,666 |
| 2014 | $3,967 | $286,577 | $57,911 | $228,666 |
Property History
| Date | Event | Price | Change | Sq Ft Price |
|---|---|---|---|---|
| 04/08/2025 04/08/25 | Pending | -- | -- | -- |
| 04/04/2025 04/04/25 | For Sale | $575,000 | -- | $188 / Sq Ft |
Deed History
| Date | Type | Sale Price | Title Company |
|---|---|---|---|
| Warranty Deed | $272,500 | -- | |
| Warranty Deed | $260,000 | None Available | |
| Warranty Deed | $245,000 | -- |
Mortgage History
| Date | Status | Loan Amount | Loan Type |
|---|---|---|---|
| Previous Owner | $90,000 | New Conventional | |
| Previous Owner | $158,000 | Unknown | |
| Previous Owner | $200,000 | Purchase Money Mortgage | |
| Previous Owner | $245,000 | No Value Available |
Similar Homes in Durham, NC
Source: Doorify MLS
MLS Number: 10087164
APN: 184216
- 8 Queensland Ct
- 5232 Guess Rd
- 1908 Mystic Dr
- 5130 Guess Rd
- 1813 Grady Dr
- 5929 Guess Rd
- 5002 Kendridge Dr
- 109 Bessemer Place
- 1915 Redding Ln
- 5608 Ventura Dr
- 7 Starwood Ln
- 4619 Paces Ferry Dr
- 4703 Paces Ferry Dr
- 5033 Green Oak Dr
- 5013 Green Oak Dr
- 5026 Gatewood Dr
- 5710 Russell Rd
- 5709 Russell Rd
- 120 Chattleton Ct
- 1204 Donphil Rd
