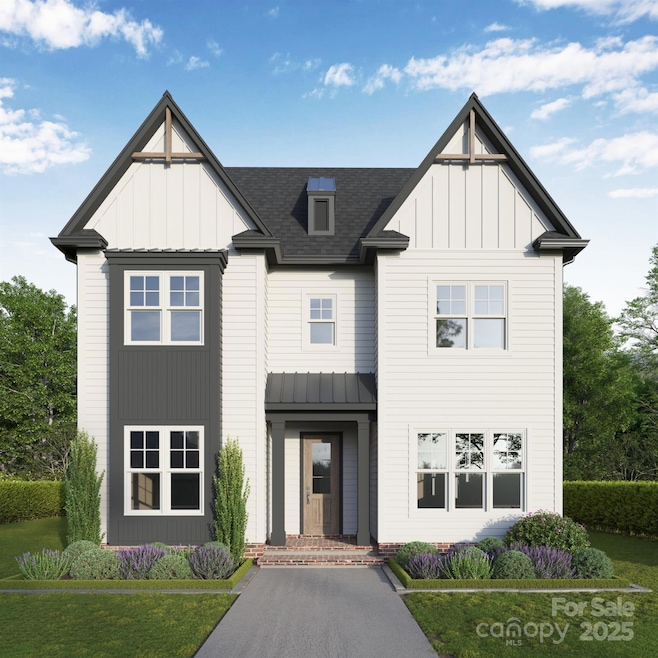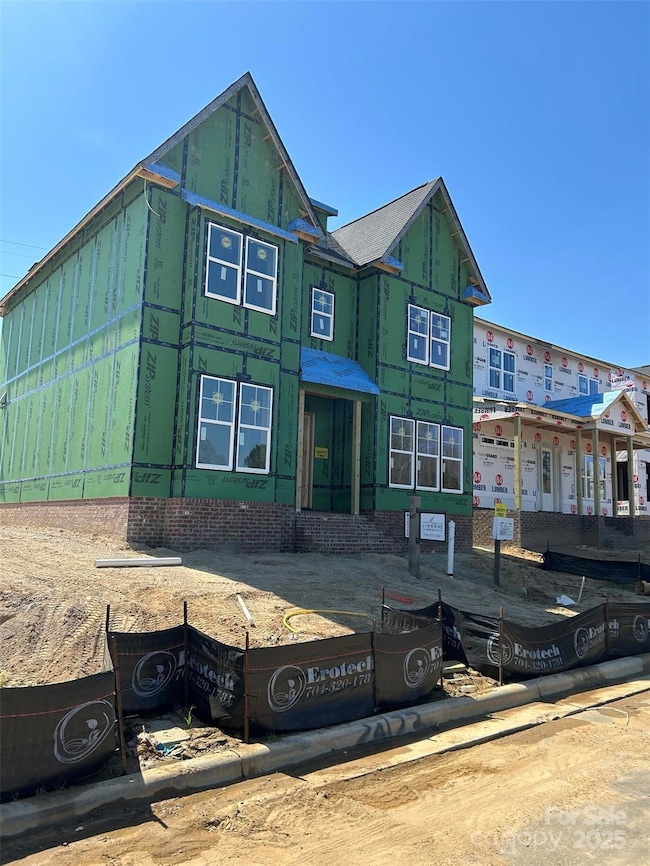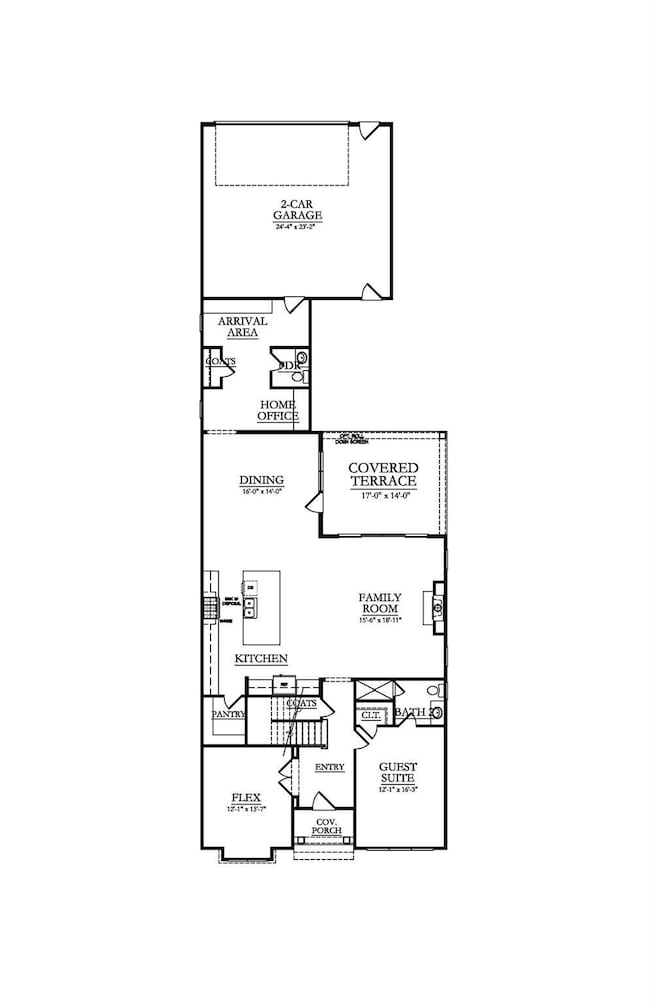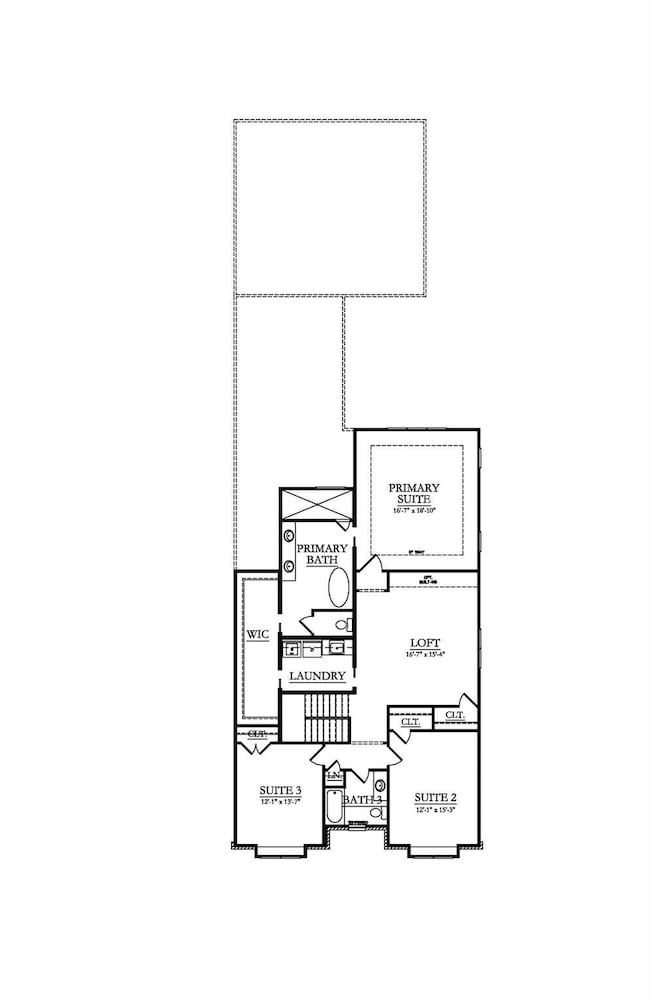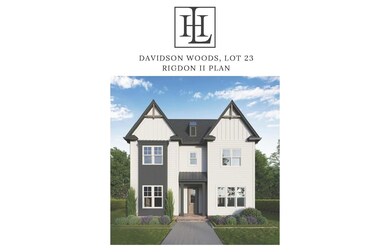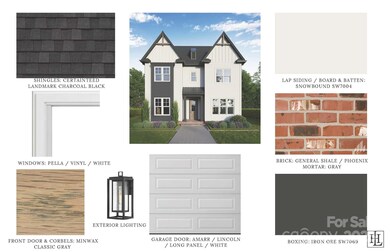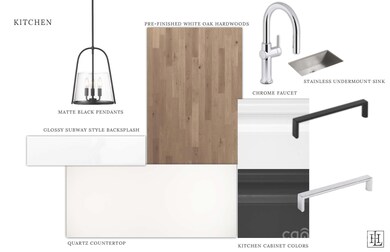
19032 Newburg Hill Rd Davidson, NC 28036
Estimated payment $8,838/month
Highlights
- Under Construction
- Open Floorplan
- Covered patio or porch
- Davidson Elementary School Rated A-
- Wood Flooring
- 2 Car Attached Garage
About This Home
Presenting a stunning new construction home in the second phase of Davidson Woods by Linnane Homes! Currently under construction, this home is expected to be completed by early fall 2025! The thoughtfully designed layout features 4 bedrooms, 3.5 baths, and an open-concept design. On the main floor, you'll find a spacious guest suite and a versatile flex room, while the upper level boasts an oversized loft area—perfect for entertaining. The chef-inspired kitchen flows effortlessly into the expansive family room, making it an ideal space for gatherings. Step outside to the covered terrace, a peaceful retreat for relaxation. This home offers the perfect combination of style and functionality, with comfort and sophistication throughout. Strategically designed by The Linnane Homes in-house design team, with top of the line finishes! Ask us about our other opportunities in Davidson Woods as well! .
Listing Agent
Helen Adams Realty Brokerage Email: hpowell@helenadamsrealty.com License #323692

Home Details
Home Type
- Single Family
Year Built
- Built in 2025 | Under Construction
Parking
- 2 Car Attached Garage
Home Design
- Home is estimated to be completed on 9/1/25
- Brick Exterior Construction
- Slab Foundation
Interior Spaces
- 2-Story Property
- Open Floorplan
- Family Room with Fireplace
- Electric Dryer Hookup
Kitchen
- Gas Range
- Range Hood
- Microwave
- Dishwasher
Flooring
- Wood
- Tile
Bedrooms and Bathrooms
Schools
- Davidson K-8 Elementary And Middle School
- William Amos Hough High School
Additional Features
- Covered patio or porch
- Irrigation
- Forced Air Heating and Cooling System
Community Details
- Built by Linnane Homes
- Davidson Woods Subdivision
- Mandatory Home Owners Association
Listing and Financial Details
- Assessor Parcel Number 007-092-16
Map
Home Values in the Area
Average Home Value in this Area
Property History
| Date | Event | Price | Change | Sq Ft Price |
|---|---|---|---|---|
| 04/04/2025 04/04/25 | Price Changed | $1,345,000 | +4.7% | $369 / Sq Ft |
| 02/20/2025 02/20/25 | For Sale | $1,285,000 | -- | $353 / Sq Ft |
Similar Homes in Davidson, NC
Source: Canopy MLS (Canopy Realtor® Association)
MLS Number: 4225224
- 19028 Newburg Hill Rd
- 19110 Newburg Hill Rd
- 19044 Newburg Hill Rd
- 11604 Bradford Park Dr
- 12432 Bradford Park Dr
- 12424 Bradford Park Dr
- 19041 Newburg Hill Rd
- 19155 Newburg Hill Rd
- 19134 Newburg Hill Rd
- 19034 Cypress Garden Dr
- 1437 Samuel Spencer Pkwy
- 1401 Samuel Spencer Pkwy
- 12614 Robert Walker Dr
- 12502 Stonebriar Ridge Dr
- 1425 Samuel Spencer Pkwy Unit 5
- 18721 Dumbarton Oaks Dr
- 1200 Claires Creek Ln
- 825 Hudson Place
- 12326 Cranberry Glades Dr
- 12849 Robert Walker Dr
