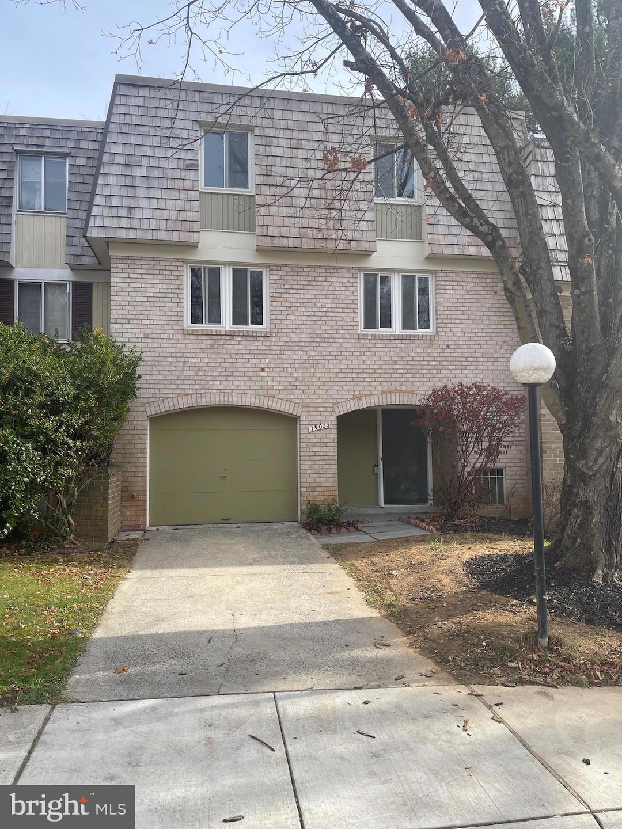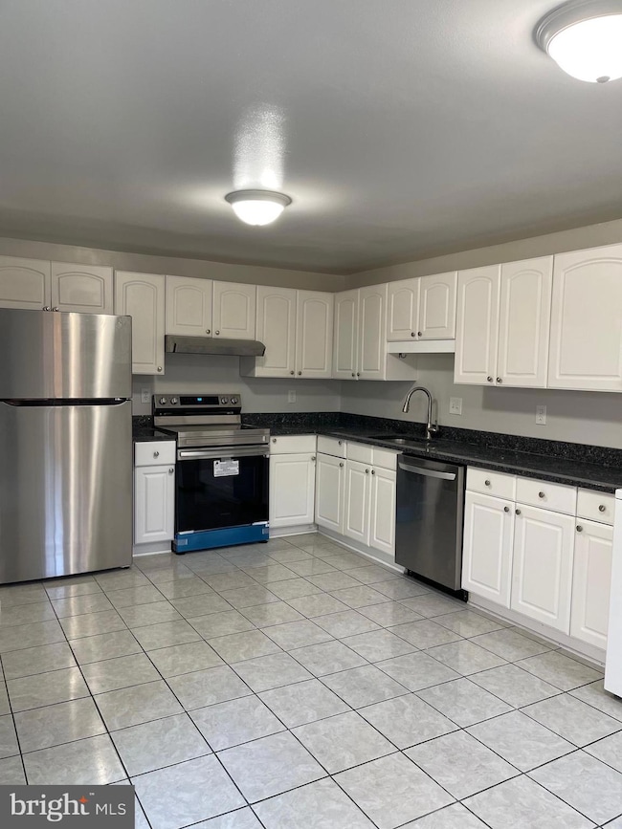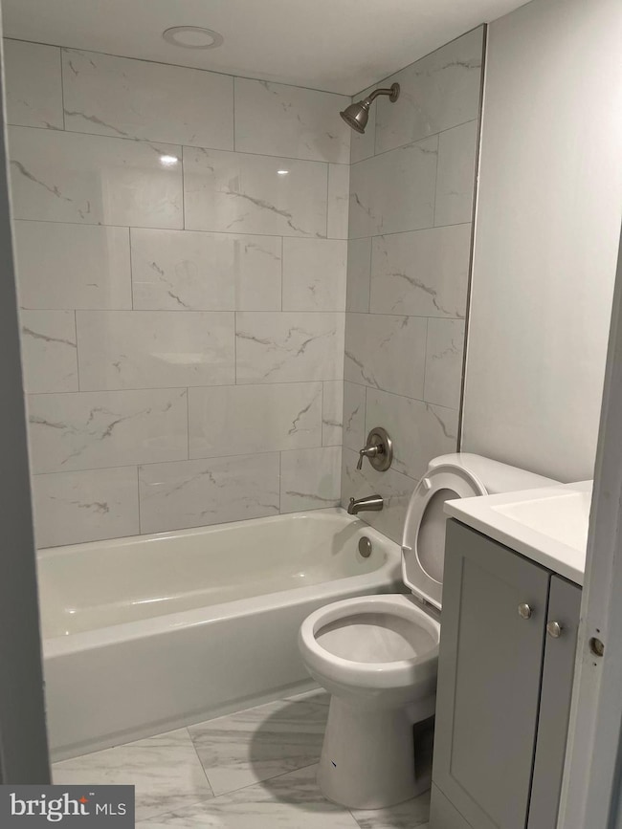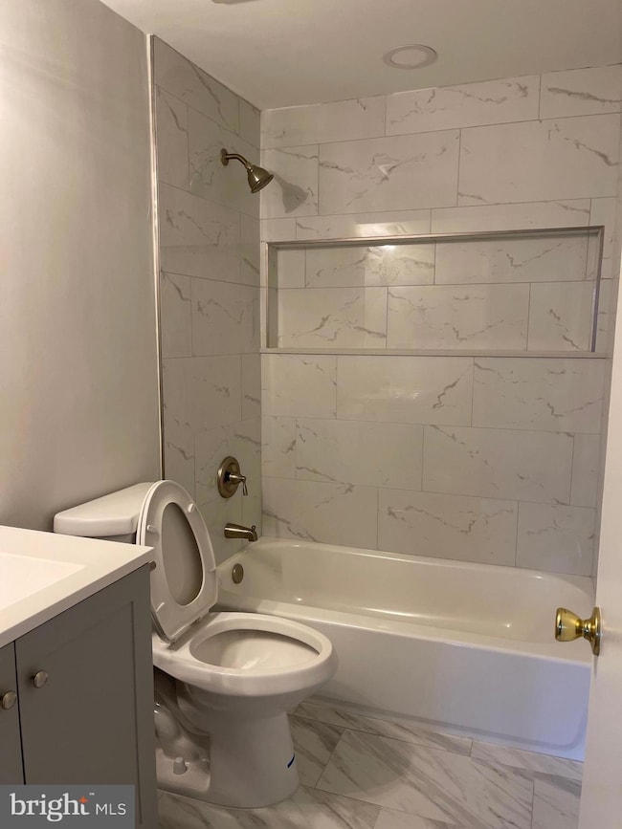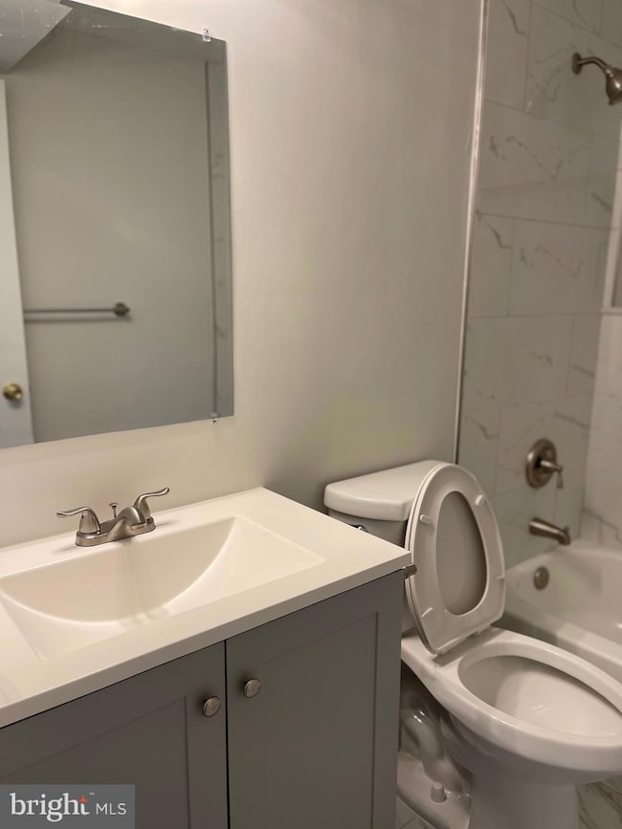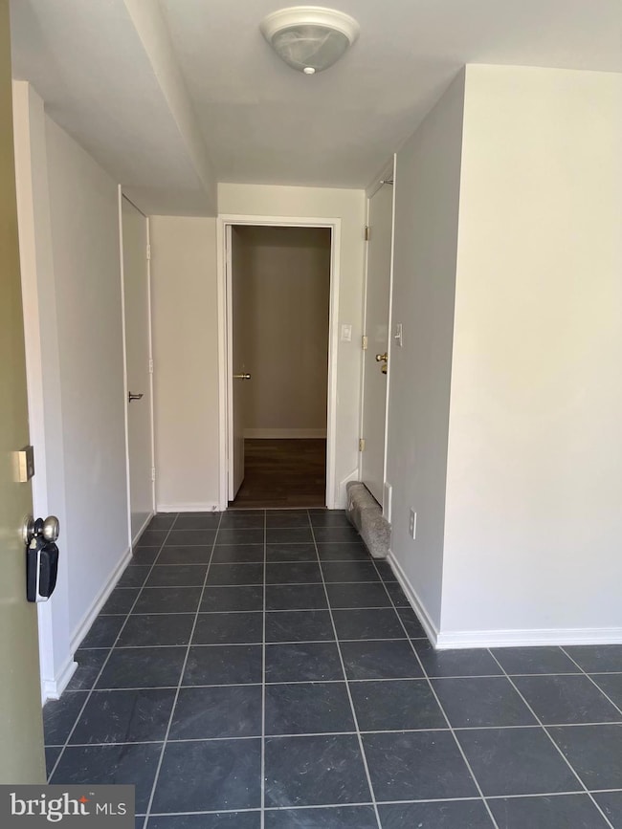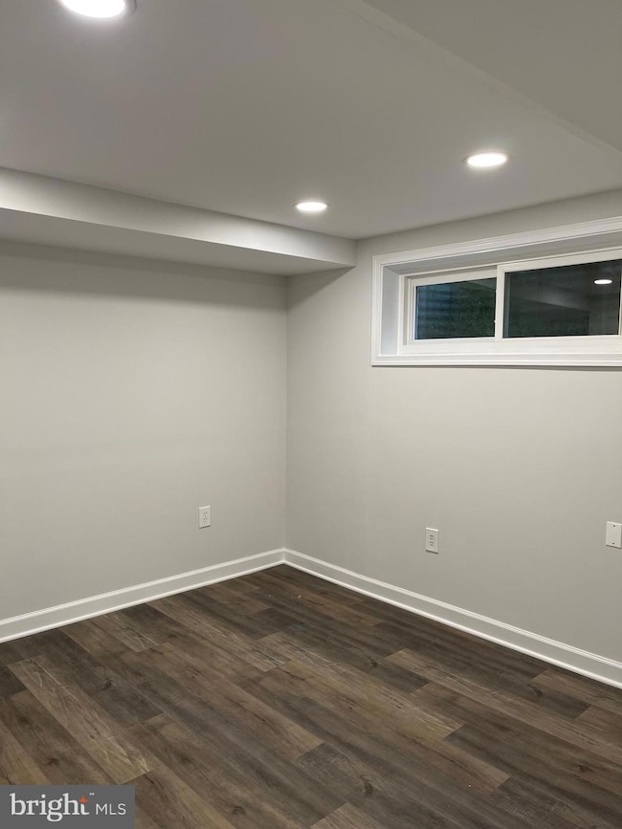
19033 Capehart Dr Montgomery Village, MD 20886
Estimated payment $2,835/month
Highlights
- Colonial Architecture
- Community Pool
- Community Center
- No HOA
- Community Basketball Court
- Jogging Path
About This Home
Welcome to this stunningly remodeled 4 bedroom, 2.5 bathroom townhouse located in the sought after Stedwick neighborhood. This home combines classic charm with modern updates for comfortable living and offers 2 bonus rooms in the lower level suitable for an office and game room. Enjoy the serene community setting with access to walking trails, parks, community pools, shopping, dining and convenient access to public transportation, I-270 and major community routes.
Don't miss the opportunity to own this gem!
Townhouse Details
Home Type
- Townhome
Est. Annual Taxes
- $3,884
Year Built
- Built in 1971 | Remodeled in 2024
Lot Details
- 2,054 Sq Ft Lot
- Back Yard Fenced
- Property is in very good condition
Parking
- 1 Car Attached Garage
- Front Facing Garage
Home Design
- Colonial Architecture
- Brick Exterior Construction
- Frame Construction
- Concrete Perimeter Foundation
Interior Spaces
- Property has 3 Levels
- Electric Oven or Range
Bedrooms and Bathrooms
- 4 Bedrooms
Utilities
- Forced Air Heating and Cooling System
- Electric Water Heater
Listing and Financial Details
- Assessor Parcel Number 160900804088
Community Details
Overview
- No Home Owners Association
- Stedwick Townhouses Community
- Stedwick Townhouses Subdivision
Amenities
- Community Center
Recreation
- Community Basketball Court
- Community Pool
- Jogging Path
Pet Policy
- No Pets Allowed
Map
Home Values in the Area
Average Home Value in this Area
Tax History
| Year | Tax Paid | Tax Assessment Tax Assessment Total Assessment is a certain percentage of the fair market value that is determined by local assessors to be the total taxable value of land and additions on the property. | Land | Improvement |
|---|---|---|---|---|
| 2024 | $3,884 | $304,467 | $0 | $0 |
| 2023 | $4,349 | $286,500 | $120,000 | $166,500 |
| 2022 | $2,784 | $283,500 | $0 | $0 |
| 2021 | $1,323 | $280,500 | $0 | $0 |
| 2020 | $2,646 | $277,500 | $150,000 | $127,500 |
| 2019 | $2,502 | $265,600 | $0 | $0 |
| 2018 | $2,368 | $253,700 | $0 | $0 |
| 2017 | $2,285 | $241,800 | $0 | $0 |
| 2016 | -- | $227,233 | $0 | $0 |
| 2015 | $2,459 | $212,667 | $0 | $0 |
| 2014 | $2,459 | $198,100 | $0 | $0 |
Property History
| Date | Event | Price | Change | Sq Ft Price |
|---|---|---|---|---|
| 03/01/2025 03/01/25 | Price Changed | $449,900 | -4.3% | $270 / Sq Ft |
| 01/20/2025 01/20/25 | For Sale | $470,000 | -- | $282 / Sq Ft |
Deed History
| Date | Type | Sale Price | Title Company |
|---|---|---|---|
| Deed | -- | -- | |
| Deed | -- | -- | |
| Deed | $173,500 | -- |
Similar Homes in the area
Source: Bright MLS
MLS Number: MDMC2162926
APN: 09-00804088
- 19043 Capehart Dr
- 19002 Capehart Dr
- 10511 Cambridge Ct
- 10812 Eberhardt Dr
- 1221 Travis View Ct
- 1201 Travis View Ct
- 19352 Frenchton Place
- 19 Windbrooke Cir
- 1104 Southern Night Ln
- 19208 Dunbridge Way
- 19320 Dunbridge Way
- 89 Travis Ct
- 18911 Smoothstone Way Unit 6
- 219 High Timber Ct
- 19048 Mills Choice Rd Unit 19048-
- 1420 Wake Forest Dr
- 18904 Mills Choice Rd Unit 6
- 19034 Mills Choice Rd Unit 4
- 19030 Mills Choice Rd Unit 6
- 10020 Stedwick Rd Unit 204
