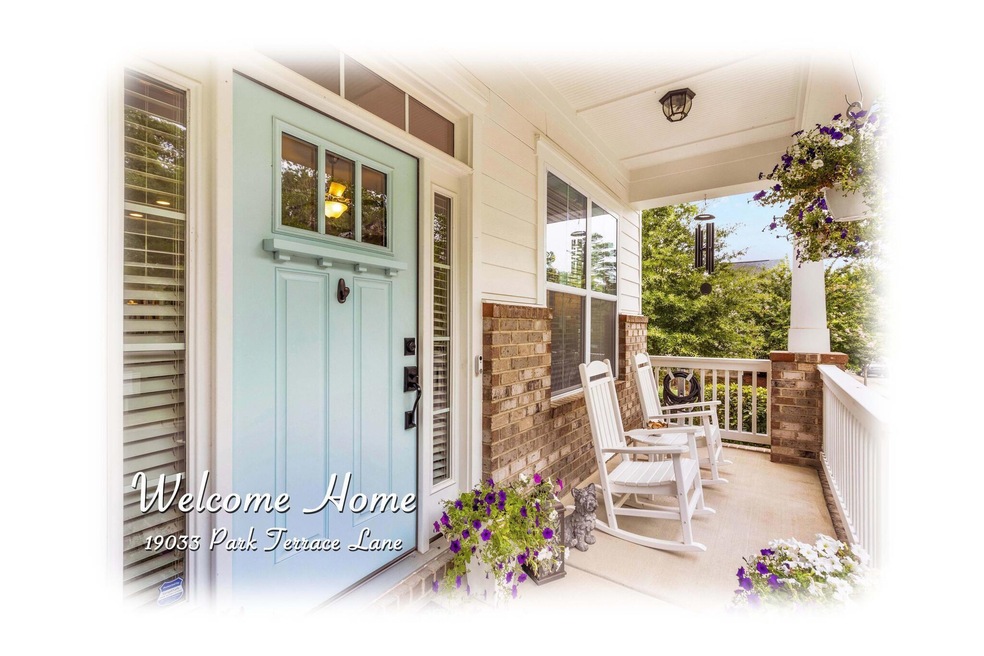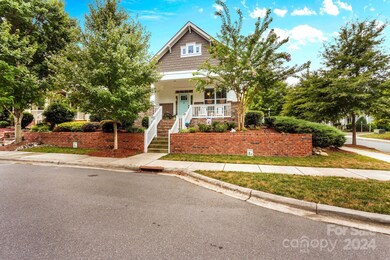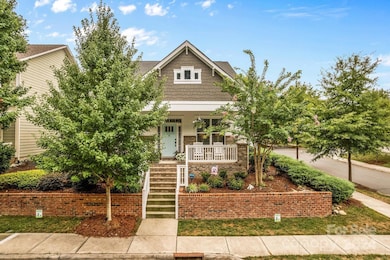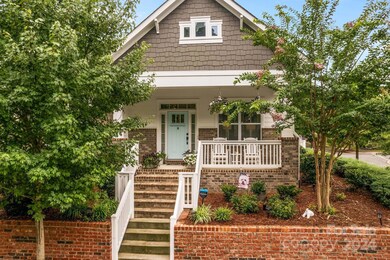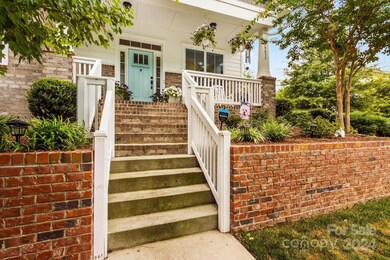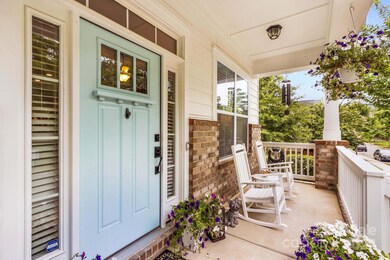
19033 Park Terrace Ln Davidson, NC 28036
Highlights
- Open Floorplan
- Clubhouse
- Contemporary Architecture
- Bailey Middle School Rated A-
- Deck
- Wood Flooring
About This Home
As of November 2024Beautifully maintained and appointed home in Bailey Springs! Corner lot, covered front porch and lovely side deck. Open living concept for entertaining and family gatherings. Gorgeous kitchen with cabinets galore, granite countertops, a quartz center island, under-cabinet lighting and a large pantry. Main level primary bedroom with ensuite offering a double granite vanity and oversized shower. A second bedroom/office, full bath and great laundry room complete the main level. Upstairs you'll find a great bonus room/loft area, third bedroom and full bathroom. Beautiful wooded common areas across the street. Community clubhouse, pool, playground and proximity to greenway trails for biking and walking! Conveniently located to downtown Davidson, restaurants, hospitals and I77. This one won't last!
Last Agent to Sell the Property
Southern Homes of the Carolinas, Inc Brokerage Email: janicelewis4@gmail.com License #185402

Home Details
Home Type
- Single Family
Est. Annual Taxes
- $3,527
Year Built
- Built in 2016
Lot Details
- Lot Dimensions are 41 x 90
- Corner Lot
- Property is zoned RPA
HOA Fees
- $84 Monthly HOA Fees
Parking
- 2 Car Attached Garage
- Rear-Facing Garage
- Garage Door Opener
Home Design
- Contemporary Architecture
- Slab Foundation
Interior Spaces
- 1.5-Story Property
- Open Floorplan
- Insulated Windows
- Home Security System
Kitchen
- Electric Oven
- Self-Cleaning Oven
- Gas Range
- Microwave
- Plumbed For Ice Maker
- Dishwasher
- Kitchen Island
- Disposal
Flooring
- Wood
- Tile
Bedrooms and Bathrooms
- Split Bedroom Floorplan
- Walk-In Closet
- 3 Full Bathrooms
Laundry
- Laundry Room
- Electric Dryer Hookup
Outdoor Features
- Deck
- Covered patio or porch
Utilities
- Forced Air Heating and Cooling System
- Vented Exhaust Fan
- Heating System Uses Natural Gas
- Electric Water Heater
- Cable TV Available
Listing and Financial Details
- Assessor Parcel Number 007-113-52
Community Details
Overview
- Csi Property Management Association, Phone Number (704) 892-1660
- Bailey Springs Subdivision
- Mandatory home owners association
Recreation
- Community Playground
- Trails
Additional Features
- Clubhouse
- Card or Code Access
Map
Home Values in the Area
Average Home Value in this Area
Property History
| Date | Event | Price | Change | Sq Ft Price |
|---|---|---|---|---|
| 11/08/2024 11/08/24 | Sold | $570,840 | -0.7% | $285 / Sq Ft |
| 08/15/2024 08/15/24 | Price Changed | $575,000 | -4.2% | $287 / Sq Ft |
| 07/31/2024 07/31/24 | Price Changed | $600,000 | -1.6% | $299 / Sq Ft |
| 07/22/2024 07/22/24 | For Sale | $610,000 | -- | $304 / Sq Ft |
Tax History
| Year | Tax Paid | Tax Assessment Tax Assessment Total Assessment is a certain percentage of the fair market value that is determined by local assessors to be the total taxable value of land and additions on the property. | Land | Improvement |
|---|---|---|---|---|
| 2023 | $3,527 | $471,200 | $93,500 | $377,700 |
| 2022 | $2,653 | $277,500 | $70,000 | $207,500 |
| 2021 | $2,757 | $277,500 | $70,000 | $207,500 |
| 2020 | $2,757 | $277,500 | $70,000 | $207,500 |
| 2019 | $2,751 | $277,500 | $70,000 | $207,500 |
| 2018 | $2,862 | $187,600 | $39,000 | $148,600 |
| 2017 | $2,187 | $187,600 | $39,000 | $148,600 |
| 2016 | $758 | $39,000 | $39,000 | $0 |
| 2015 | $455 | $39,000 | $39,000 | $0 |
| 2014 | $455 | $0 | $0 | $0 |
Mortgage History
| Date | Status | Loan Amount | Loan Type |
|---|---|---|---|
| Previous Owner | $244,950 | New Conventional | |
| Previous Owner | $254,400 | New Conventional | |
| Previous Owner | $30,000,000 | Purchase Money Mortgage |
Deed History
| Date | Type | Sale Price | Title Company |
|---|---|---|---|
| Warranty Deed | $571,000 | None Listed On Document | |
| Special Warranty Deed | $318,000 | None Available | |
| Warranty Deed | $224,500 | None Available |
Similar Homes in Davidson, NC
Source: Canopy MLS (Canopy Realtor® Association)
MLS Number: 4162973
APN: 007-113-52
- 19034 Cypress Garden Dr
- 12424 Bradford Park Dr
- 12432 Bradford Park Dr
- 12502 Stonebriar Ridge Dr
- 11604 Bradford Park Dr
- 19044 Newburg Hill Rd
- 19028 Newburg Hill Rd
- 12614 Robert Walker Dr
- 19032 Newburg Hill Rd
- 19134 Newburg Hill Rd
- 19110 Newburg Hill Rd
- 19041 Newburg Hill Rd
- 18721 Dumbarton Oaks Dr
- 19155 Newburg Hill Rd
- 12326 Cranberry Glades Dr
- 12619 Old Westbury Dr
- 11440 Westbranch Pkwy
- 1437 Samuel Spencer Pkwy
- 1401 Samuel Spencer Pkwy
- 12849 Robert Walker Dr
