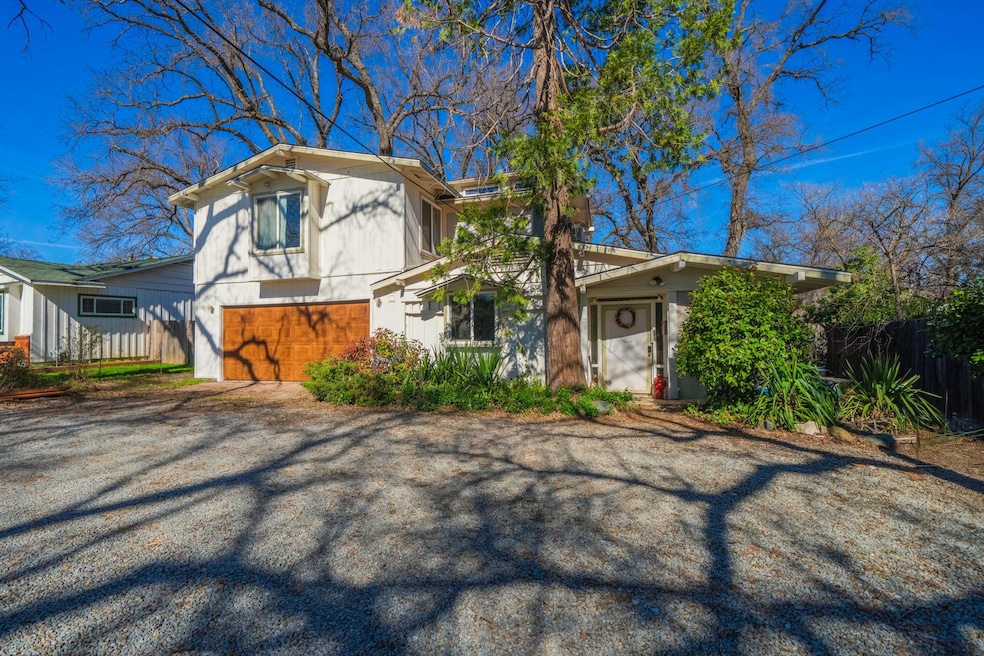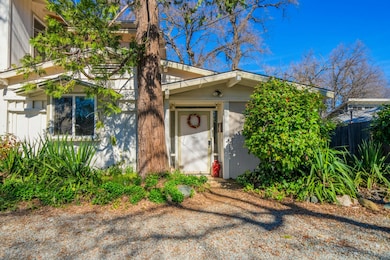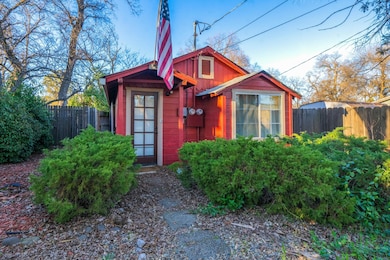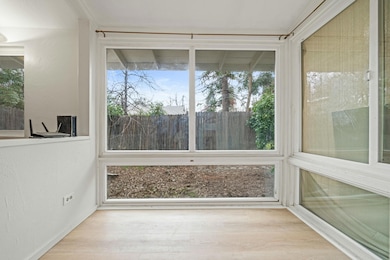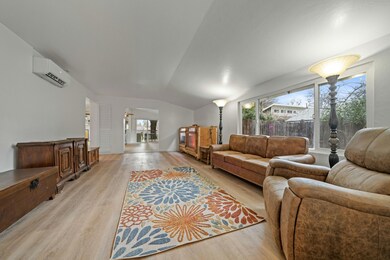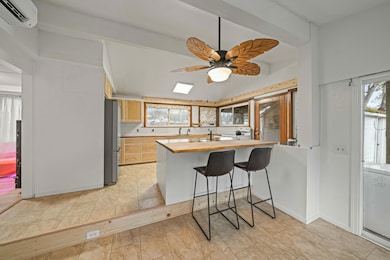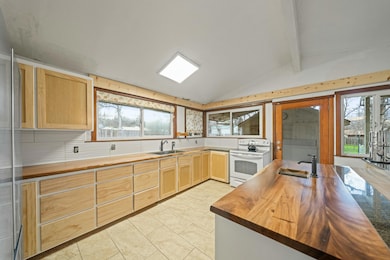
19036 Genevieve Rd Redding, CA 96003
Midway NeighborhoodEstimated payment $2,948/month
Highlights
- Parking available for a boat
- Solid Surface Countertops
- Oversized Parking
- Contemporary Architecture
- No HOA
- Covered Deck
About This Home
This exceptional property offers two homes on a spacious lot, making it ideal for rental income, extended family living, or a private guest retreat. The main home features 3 bedrooms and 3 bathrooms, with a well-designed layout that provides both comfort and functionality. Recent updates include a brand-new roof, fresh interior and exterior paint, new flooring, a 7-head mini-split system, and beautifully updated bathrooms. The renovated kitchen boasts brand-new cabinets. The additional in-law suite, with its own entrance, features a kitchenette, 2 bedrooms, and 1 bathroom, adding even more versatility to the property. A newly built deck extends the living space outdoors, perfect for entertaining or unwinding. The second home, approximately 480 square feet, includes a full kitchen, a full bathroom, a separate entrance, and its own meter, offering a fantastic rental opportunity or an ideal setup for multi-generational living. Situated on just over half an acre, this property provides a peaceful, country-like setting while remaining conveniently located within the city.
Home Details
Home Type
- Single Family
Est. Annual Taxes
- $2,020
Year Built
- Built in 1958
Lot Details
- 0.51 Acre Lot
- Property is Fully Fenced
Home Design
- Contemporary Architecture
- Raised Foundation
- Composition Roof
- Wood Siding
Interior Spaces
- 2,526 Sq Ft Home
- 2-Story Property
- Washer and Dryer Hookup
Kitchen
- Kitchen Island
- Solid Surface Countertops
Bedrooms and Bathrooms
- 5 Bedrooms
- 4 Full Bathrooms
Parking
- Oversized Parking
- Parking available for a boat
- RV Access or Parking
Outdoor Features
- Covered Deck
Utilities
- Mini Split Air Conditioners
- Forced Air Heating System
- Septic Tank
Community Details
- No Home Owners Association
Listing and Financial Details
- Assessor Parcel Number 116-310-010-000
Map
Home Values in the Area
Average Home Value in this Area
Tax History
| Year | Tax Paid | Tax Assessment Tax Assessment Total Assessment is a certain percentage of the fair market value that is determined by local assessors to be the total taxable value of land and additions on the property. | Land | Improvement |
|---|---|---|---|---|
| 2024 | $2,020 | $178,633 | $45,510 | $133,123 |
| 2023 | $2,020 | $175,131 | $44,618 | $130,513 |
| 2022 | $1,958 | $171,698 | $43,744 | $127,954 |
| 2021 | $1,955 | $168,333 | $42,887 | $125,446 |
| 2020 | $1,927 | $166,608 | $42,448 | $124,160 |
| 2019 | $1,868 | $163,342 | $41,616 | $121,726 |
| 2018 | $1,888 | $160,140 | $40,800 | $119,340 |
| 2017 | $1,857 | $157,000 | $40,000 | $117,000 |
| 2016 | $1,742 | $145,000 | $35,000 | $110,000 |
| 2015 | $2,550 | $220,000 | $35,000 | $185,000 |
| 2014 | $2,483 | $210,000 | $30,000 | $180,000 |
Property History
| Date | Event | Price | Change | Sq Ft Price |
|---|---|---|---|---|
| 03/06/2025 03/06/25 | For Sale | $499,000 | 0.0% | $198 / Sq Ft |
| 03/06/2025 03/06/25 | Off Market | $499,000 | -- | -- |
| 03/06/2025 03/06/25 | For Sale | $499,000 | +217.8% | -- |
| 09/27/2016 09/27/16 | Sold | $157,000 | +4.7% | $79 / Sq Ft |
| 07/18/2016 07/18/16 | Pending | -- | -- | -- |
| 05/02/2016 05/02/16 | For Sale | $149,900 | -- | $76 / Sq Ft |
Deed History
| Date | Type | Sale Price | Title Company |
|---|---|---|---|
| Grant Deed | $157,000 | Servicelink | |
| Trustee Deed | $128,015 | Accommodation | |
| Grant Deed | $262,500 | Placer Title Company |
Mortgage History
| Date | Status | Loan Amount | Loan Type |
|---|---|---|---|
| Open | $103,140 | Credit Line Revolving | |
| Closed | $140,500 | New Conventional | |
| Previous Owner | $144,535 | New Conventional | |
| Previous Owner | $196,875 | Stand Alone First | |
| Previous Owner | $53,040 | Unknown |
Similar Homes in Redding, CA
Source: Shasta Association of REALTORS®
MLS Number: 25-756
APN: 116-310-010-000
- 948 & 950 Hawley
- 4998 Terra Linda Way
- 5976 Sierra Dr
- 5598 Terra Linda Way
- 19195 Hollow Ln
- 5825 Diamond Ridge Dr
- 7832 Terra Linda Way
- 5976 Beaumont Ct
- 0 Montclair Dr
- 1217 Crag Walk
- 5721 Beaumont Dr
- 5661 Constitution Way
- 1642 Strauss Ln
- 718 Ridge Rd
- 11050 Campers Ct
- 1733 Vera Cruz Trail
- 11780 Talofa Dr
- 1526 Saint Andrews Dr
- 1538 St Andrews Dr
- 655 Bodenhamer Blvd
