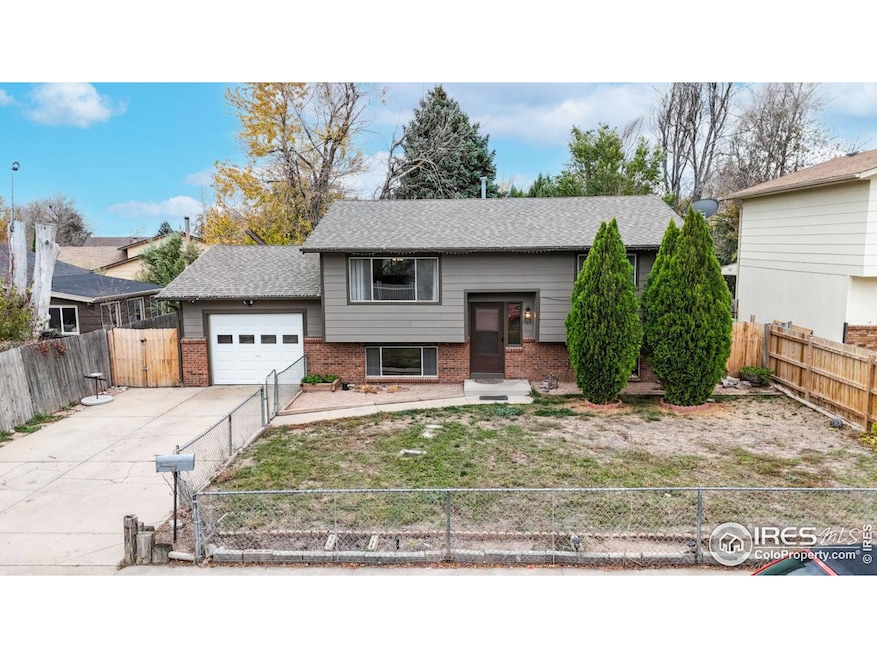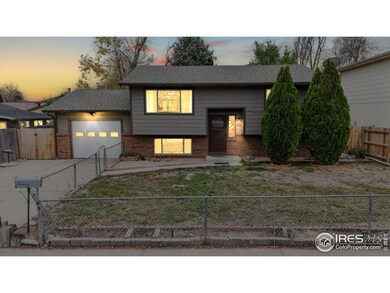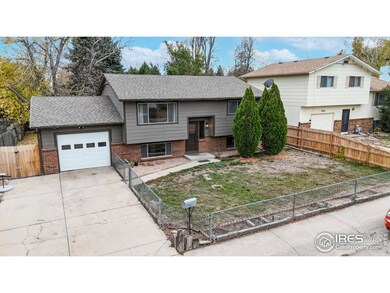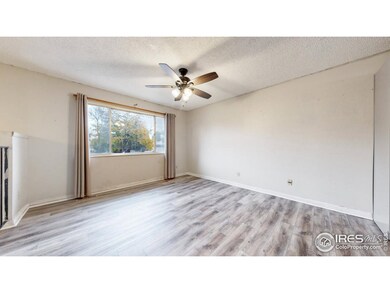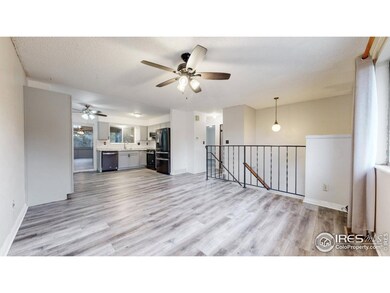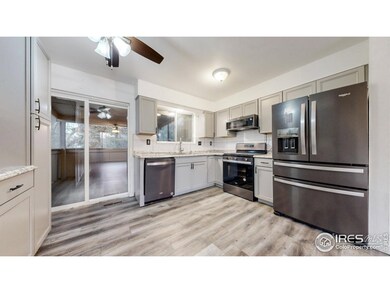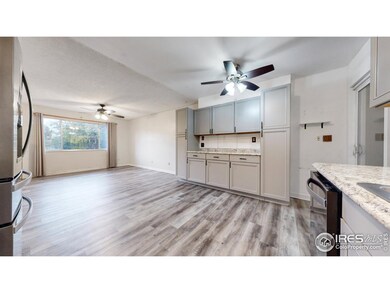
1904 31st Street Rd Greeley, CO 80631
Highlights
- Open Floorplan
- No HOA
- 1 Car Attached Garage
- Contemporary Architecture
- Enclosed patio or porch
- 1-minute walk to Anna Gimmestad Memorial Park
About This Home
As of December 2024A Bi-Level Home updated 4-bedroom, 2-bathroom home located in a peaceful neighborhood, perfect for comfortable family living. This inviting property features a spacious open floor plan, with plenty of natural light that enhances the welcoming atmosphere. The modern kitchen comes equipped with sleek countertops, updated appliances, and ample cabinet space, making it ideal for cooking and entertaining. Adjacent, the cozy living area flows seamlessly, creating a versatile space for relaxation or gatherings. The primary bedroom serves as a private retreat with a large closet and convenient access to a full bathroom. Additional bedrooms are generously sized, perfect for family members, guests, or even a home office. The expansive, fully fenced backyard offers a patio area that's perfect for outdoor dining, barbecues, and enjoying Colorado's beautiful weather. An attached 1-car garage Oversize provides additional storage and parking convenience. Conveniently situated near schools, parks, shopping, and dining options, this home has everything you need within easy reach. Nearby attractions include the Greeley Family Funplex, Poudre River Trail, and Island Grove Regional Park.
Home Details
Home Type
- Single Family
Est. Annual Taxes
- $1,662
Year Built
- Built in 1976
Lot Details
- 6,000 Sq Ft Lot
- Wood Fence
- Chain Link Fence
- Level Lot
Parking
- 1 Car Attached Garage
- Oversized Parking
- Garage Door Opener
- Driveway Level
Home Design
- Contemporary Architecture
- Composition Roof
- Composition Shingle
Interior Spaces
- 1,594 Sq Ft Home
- 2-Story Property
- Open Floorplan
- Ceiling Fan
- Window Treatments
- Family Room
- Dining Room
- Laundry on lower level
Kitchen
- Gas Oven or Range
- Microwave
- Dishwasher
- Disposal
Flooring
- Carpet
- Laminate
Bedrooms and Bathrooms
- 4 Bedrooms
- Primary Bathroom is a Full Bathroom
Outdoor Features
- Enclosed patio or porch
- Outdoor Storage
Schools
- Dos Rios Elementary School
- Prairie Heights Middle School
- Greeley West High School
Utilities
- Cooling Available
- Forced Air Heating System
- Cable TV Available
Community Details
- No Home Owners Association
- Southmoor Village 2Nd Fg Subdivision
Listing and Financial Details
- Assessor Parcel Number R3778886
Map
Home Values in the Area
Average Home Value in this Area
Property History
| Date | Event | Price | Change | Sq Ft Price |
|---|---|---|---|---|
| 12/26/2024 12/26/24 | Sold | $355,000 | -1.1% | $223 / Sq Ft |
| 11/06/2024 11/06/24 | For Sale | $359,000 | -- | $225 / Sq Ft |
Tax History
| Year | Tax Paid | Tax Assessment Tax Assessment Total Assessment is a certain percentage of the fair market value that is determined by local assessors to be the total taxable value of land and additions on the property. | Land | Improvement |
|---|---|---|---|---|
| 2024 | $1,622 | $23,740 | $3,350 | $20,390 |
| 2023 | $1,622 | $23,970 | $3,380 | $20,590 |
| 2022 | $1,439 | $16,500 | $2,640 | $13,860 |
| 2021 | $1,485 | $16,980 | $2,720 | $14,260 |
| 2020 | $1,424 | $16,340 | $2,150 | $14,190 |
| 2019 | $1,428 | $16,340 | $2,150 | $14,190 |
| 2018 | $0 | $12,290 | $2,160 | $10,130 |
| 2017 | $1,023 | $12,290 | $2,160 | $10,130 |
| 2016 | $740 | $10,000 | $1,710 | $8,290 |
| 2015 | $737 | $10,000 | $1,710 | $8,290 |
| 2014 | $537 | $7,110 | $1,710 | $5,400 |
Mortgage History
| Date | Status | Loan Amount | Loan Type |
|---|---|---|---|
| Open | $975,000 | Credit Line Revolving | |
| Closed | $0 | New Conventional | |
| Closed | $205,000 | New Conventional | |
| Closed | $200,000 | New Conventional | |
| Closed | $50,000 | Unknown | |
| Closed | $83,200 | Unknown | |
| Closed | $31,500 | Credit Line Revolving | |
| Closed | $13,882 | Unknown | |
| Closed | $17,055 | Stand Alone Second |
Deed History
| Date | Type | Sale Price | Title Company |
|---|---|---|---|
| Interfamily Deed Transfer | -- | None Available | |
| Interfamily Deed Transfer | -- | None Available | |
| Deed | $82,500 | -- | |
| Deed | $57,000 | -- | |
| Deed | -- | -- |
Similar Homes in Greeley, CO
Source: IRES MLS
MLS Number: 1021937
APN: R3778886
- 3147 19th Avenue Ct
- 1827 30th Street Rd
- 3215 Ellis Ct
- 1720 32nd St Unit 24
- 3221 Birney Ct
- 3114 22nd Ave
- 2171 31st St
- 3217 Baldwin Ave
- 2856 17th Ave Unit 101
- 2859 16th Ave
- 3402 Magnolia St
- 3317 Collins Ave
- 1325 Darrell Rd Unit 1325
- 3516 Marigold St
- 3504 Centennial Cir
- 2639 16th Ave
- 0 23rd Ave
- 2644 15th Ave
- 3125 11th Ave
- 3412 Claremont Ave
