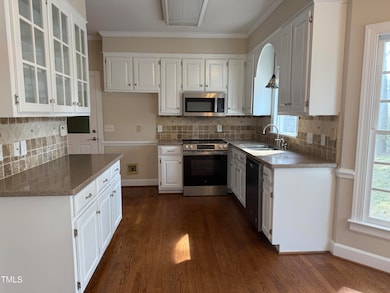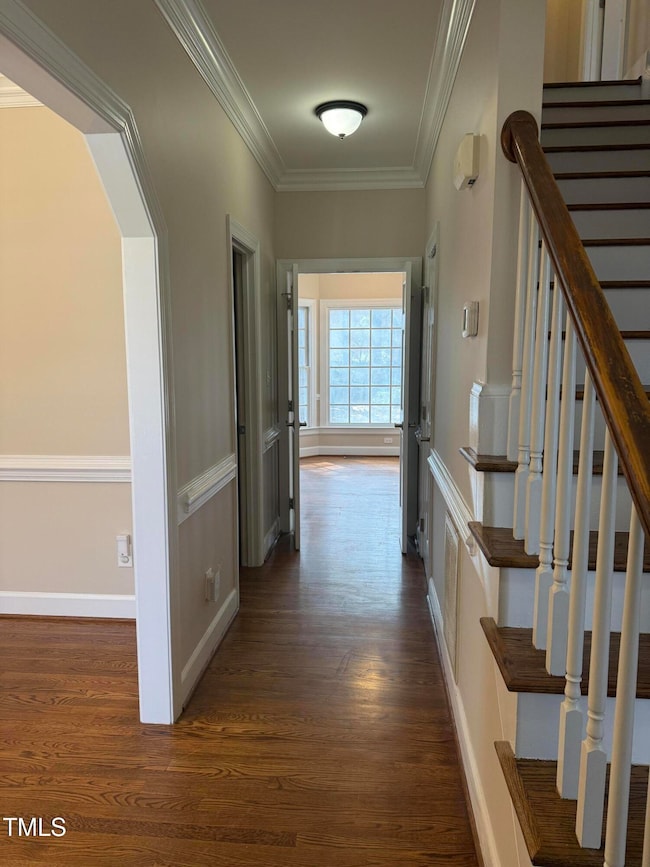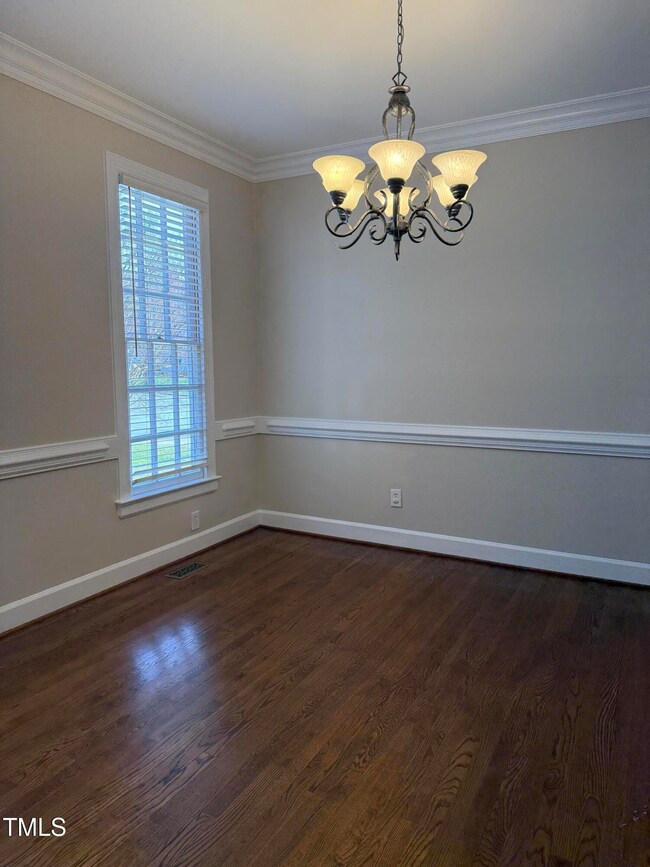
1904 Baronsmede Dr Raleigh, NC 27615
Estimated payment $3,936/month
Highlights
- Traditional Architecture
- Wood Flooring
- Home Office
- West Millbrook Middle School Rated A-
- Bonus Room
- Breakfast Room
About This Home
Welcome to your dream home! This delightful property offers an inviting atmosphere and a prime location—perfect for creating lasting memories. Whether you're a growing family, a professional seeking convenience, or someone looking for a peaceful retreat, this home has something special for everyone. Each generously sized bedroom is designed to provide comfort and tranquility. The primary suite offers a peaceful retreat, complete with an en-suite bathroom for added convenience.Step outside to a serene backyard, perfect for barbecues, gardening, or unwinding with a morning coffee. The well-maintained lawn and charming patio area make outdoor living truly enjoyable.Nestled in a highly desirable neighborhood, this home offers easy access to shopping, dining, parks, and top-rated schools. Major highways are just minutes away, ensuring a stress-free commute. New paint and carpet.This exceptional property combines comfort, convenience, and charm. Don't miss out on the opportunity to make 1904 Baronsmede Dr your forever home. Contact us today to schedule your private tour and see for yourself why this home is so special! The seller is offering a one-year Home Warranty for your peace of mind.
Home Details
Home Type
- Single Family
Est. Annual Taxes
- $5,323
Year Built
- Built in 1989
Lot Details
- 7,405 Sq Ft Lot
HOA Fees
- $3 Monthly HOA Fees
Parking
- 2 Car Attached Garage
- 4 Open Parking Spaces
Home Design
- Traditional Architecture
- Block Foundation
- Frame Construction
- Shingle Roof
- HardiePlank Type
Interior Spaces
- 2,803 Sq Ft Home
- 2-Story Property
- Ceiling Fan
- Entrance Foyer
- Breakfast Room
- Dining Room
- Home Office
- Bonus Room
- Utility Room
Kitchen
- Built-In Range
- Microwave
- Dishwasher
- Disposal
Flooring
- Wood
- Carpet
- Laminate
Bedrooms and Bathrooms
- 3 Bedrooms
Schools
- Wake County Schools Elementary And Middle School
- Wake County Schools High School
Utilities
- Cooling System Powered By Gas
- Forced Air Heating and Cooling System
Community Details
- Association fees include unknown
- Thorspshire HOA, Phone Number (919) 801-3459
- Thorpshire Farm Subdivision
Listing and Financial Details
- Assessor Parcel Number 1718.19-50-4601.000
Map
Home Values in the Area
Average Home Value in this Area
Tax History
| Year | Tax Paid | Tax Assessment Tax Assessment Total Assessment is a certain percentage of the fair market value that is determined by local assessors to be the total taxable value of land and additions on the property. | Land | Improvement |
|---|---|---|---|---|
| 2024 | $5,323 | $610,613 | $165,000 | $445,613 |
| 2023 | $4,601 | $420,298 | $100,000 | $320,298 |
| 2022 | $4,276 | $420,298 | $100,000 | $320,298 |
| 2021 | $4,110 | $420,298 | $100,000 | $320,298 |
| 2020 | $4,035 | $420,298 | $100,000 | $320,298 |
| 2019 | $4,102 | $352,257 | $95,000 | $257,257 |
| 2018 | $3,869 | $352,257 | $95,000 | $257,257 |
| 2017 | $3,685 | $352,257 | $95,000 | $257,257 |
| 2016 | $3,609 | $352,257 | $95,000 | $257,257 |
| 2015 | $3,194 | $306,507 | $80,000 | $226,507 |
| 2014 | $3,029 | $306,507 | $80,000 | $226,507 |
Property History
| Date | Event | Price | Change | Sq Ft Price |
|---|---|---|---|---|
| 04/14/2025 04/14/25 | Pending | -- | -- | -- |
| 04/08/2025 04/08/25 | Price Changed | $625,000 | -1.6% | $223 / Sq Ft |
| 03/31/2025 03/31/25 | Price Changed | $635,000 | -2.2% | $227 / Sq Ft |
| 03/25/2025 03/25/25 | Price Changed | $649,000 | -1.5% | $232 / Sq Ft |
| 03/17/2025 03/17/25 | For Sale | $659,000 | -- | $235 / Sq Ft |
Deed History
| Date | Type | Sale Price | Title Company |
|---|---|---|---|
| Warranty Deed | $420,000 | None Available | |
| Warranty Deed | $325,000 | None Available |
Mortgage History
| Date | Status | Loan Amount | Loan Type |
|---|---|---|---|
| Previous Owner | $34,300 | Stand Alone Second | |
| Previous Owner | $253,000 | New Conventional | |
| Previous Owner | $40,000 | Credit Line Revolving | |
| Previous Owner | $260,000 | Purchase Money Mortgage | |
| Previous Owner | $130,000 | Credit Line Revolving | |
| Previous Owner | $40,000 | Unknown | |
| Previous Owner | $25,000 | Credit Line Revolving | |
| Previous Owner | $149,000 | Unknown | |
| Previous Owner | $50,000 | Credit Line Revolving |
Similar Homes in Raleigh, NC
Source: Doorify MLS
MLS Number: 10082772
APN: 1718.19-50-4601-000
- 8000 N Bridgewater Ct
- 2001 Carrington Dr
- 1400 Rainwood Ln
- 7709 Oakmont Place
- 8333 Bellingham Cir
- 8305 Rue Cassini Ct
- 7621 Wingfoot Dr
- 7612 Harps Mill Rd
- 7416 Fiesta Way
- 2301 Lemuel Dr
- 7409 Fiesta Way
- 8629 Swarthmore Dr
- 2613 Coxindale Dr
- 7019 Litchford Rd
- 8704 Paddle Wheel Dr
- 8617 Canoe Ct
- 7300 Grist Mill Rd
- 2613 Hiking Trail
- 7717 Litcham Dr
- 7940 Milltrace Run






