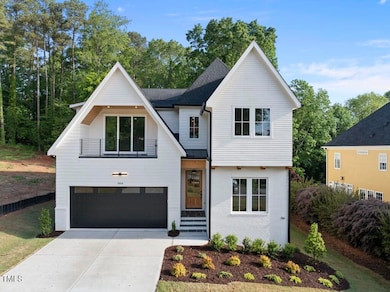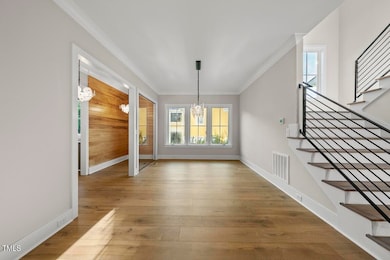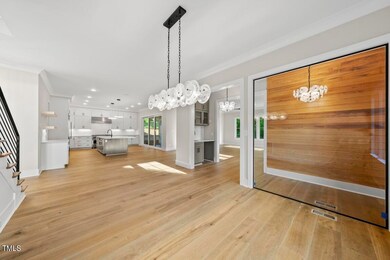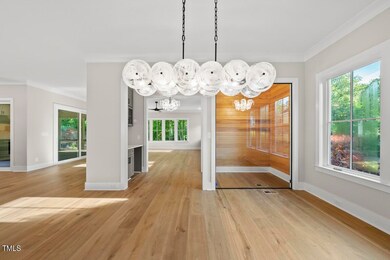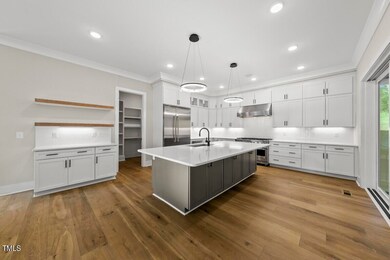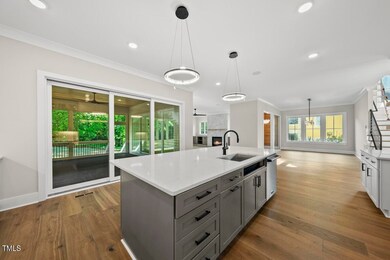
1904 French Dr Raleigh, NC 27612
North Hills NeighborhoodEstimated payment $10,296/month
Highlights
- New Construction
- Family Room with Fireplace
- Wood Flooring
- Open Floorplan
- Transitional Architecture
- Main Floor Bedroom
About This Home
Custom-built by HJ Morris Construction. This stunning 4,546 sq ft home features a first-floor guest en-suite, chef's kitchen with ceiling-height white cabinetry, 48'' Viking gas range with double ovens, oversized quartz island, and walk-in scullery pantry. The kitchen opens to a spacious family room with dual sliders to a screened porch featuring a floor-to-ceiling brick fireplace. A tiled fireplace with built-ins anchors the family room, while a wet bar and open wine room with stained tongue-and-groove pine backer sit between casual dining and living. Upstairs, the luxurious primary suite boasts hardwoods, accent trim wall, dual custom closets, and a spa-like bath with a large tile-surround shower, bench, transom, dual shower heads, and double niches. A large rec room includes a dry bar and access to a balcony with metal railing. Wide-plank hardwood floors, elegant finishes, designer lighting, and a pool-ready lot complete this exceptional home.
Home Details
Home Type
- Single Family
Est. Annual Taxes
- $2,993
Year Built
- Built in 2025 | New Construction
Lot Details
- 0.34 Acre Lot
- Rectangular Lot
- Level Lot
- Landscaped with Trees
- Back and Front Yard
Parking
- 2 Car Attached Garage
- Front Facing Garage
- Garage Door Opener
- Private Driveway
- 4 Open Parking Spaces
Home Design
- Home is estimated to be completed on 10/31/25
- Transitional Architecture
- Brick Veneer
- Permanent Foundation
- Frame Construction
- Architectural Shingle Roof
- Metal Roof
Interior Spaces
- 4,546 Sq Ft Home
- 2-Story Property
- Open Floorplan
- Bookcases
- Crown Molding
- Smooth Ceilings
- Ceiling Fan
- Recessed Lighting
- Ventless Fireplace
- Gas Log Fireplace
- Low Emissivity Windows
- Insulated Windows
- Sliding Doors
- Mud Room
- Entrance Foyer
- Family Room with Fireplace
- 2 Fireplaces
- Combination Kitchen and Dining Room
- Bonus Room
- Screened Porch
- Pull Down Stairs to Attic
Kitchen
- Eat-In Kitchen
- Breakfast Bar
- Double Oven
- Gas Range
- Range Hood
- Dishwasher
- Stainless Steel Appliances
- Kitchen Island
- Quartz Countertops
- Disposal
Flooring
- Wood
- Carpet
- Tile
Bedrooms and Bathrooms
- 5 Bedrooms
- Main Floor Bedroom
- Walk-In Closet
- In-Law or Guest Suite
- Double Vanity
- Private Water Closet
- Separate Shower in Primary Bathroom
- Soaking Tub
- Bathtub with Shower
- Walk-in Shower
Laundry
- Laundry Room
- Laundry on main level
- Washer and Electric Dryer Hookup
Home Security
- Carbon Monoxide Detectors
- Fire and Smoke Detector
Eco-Friendly Details
- Energy-Efficient Thermostat
Outdoor Features
- Outdoor Fireplace
- Rain Gutters
Schools
- Lynn Road Elementary School
- Carroll Middle School
- Sanderson High School
Utilities
- Forced Air Heating and Cooling System
- Heating System Uses Natural Gas
- Vented Exhaust Fan
- Underground Utilities
- Natural Gas Connected
- Tankless Water Heater
- Cable TV Available
Community Details
- No Home Owners Association
- Built by HJ Morris Construction, Inc
- Carbon Hills Subdivision
Listing and Financial Details
- Assessor Parcel Number 0796833939
Map
Home Values in the Area
Average Home Value in this Area
Tax History
| Year | Tax Paid | Tax Assessment Tax Assessment Total Assessment is a certain percentage of the fair market value that is determined by local assessors to be the total taxable value of land and additions on the property. | Land | Improvement |
|---|---|---|---|---|
| 2023 | $2,993 | $272,787 | $250,000 | $22,787 |
| 2022 | $2,782 | $272,787 | $250,000 | $22,787 |
| 2021 | $2,674 | $272,787 | $250,000 | $22,787 |
| 2020 | $2,626 | $272,787 | $250,000 | $22,787 |
| 2019 | $2,416 | $206,772 | $112,000 | $94,772 |
| 2018 | $2,279 | $206,772 | $112,000 | $94,772 |
| 2017 | $2,171 | $206,772 | $112,000 | $94,772 |
| 2016 | $2,127 | $206,772 | $112,000 | $94,772 |
| 2015 | $1,953 | $186,712 | $100,000 | $86,712 |
| 2014 | $1,853 | $186,712 | $100,000 | $86,712 |
Property History
| Date | Event | Price | Change | Sq Ft Price |
|---|---|---|---|---|
| 04/24/2025 04/24/25 | For Sale | $1,800,000 | +300.0% | $396 / Sq Ft |
| 12/15/2023 12/15/23 | Off Market | $450,000 | -- | -- |
| 09/15/2023 09/15/23 | Sold | $450,000 | -5.3% | $225 / Sq Ft |
| 05/05/2023 05/05/23 | Pending | -- | -- | -- |
| 04/12/2023 04/12/23 | For Sale | $475,000 | 0.0% | $238 / Sq Ft |
| 03/29/2023 03/29/23 | Pending | -- | -- | -- |
| 03/16/2023 03/16/23 | Price Changed | $475,000 | -4.8% | $238 / Sq Ft |
| 02/03/2023 02/03/23 | For Sale | $499,000 | -- | $250 / Sq Ft |
Deed History
| Date | Type | Sale Price | Title Company |
|---|---|---|---|
| Warranty Deed | $450,000 | None Listed On Document | |
| Warranty Deed | $152,000 | None Available | |
| Warranty Deed | $98,500 | -- |
Similar Homes in Raleigh, NC
Source: Doorify MLS
MLS Number: 10091583
APN: 0796.16-83-3928-000
- 1721 Frenchwood Dr
- 5120 Knaresborough Rd
- 5410 Thayer Dr
- 5703 Three Oaks Dr
- 5604 Groomsbridge Ct
- 2507 Princewood St
- 2120 Hillock Dr
- 2750 Laurelcherry St
- 2500 Shadow Hills Ct
- 2211 Hillock Dr
- 4801 Glenmist Ct Unit 202
- 4501 Bartlett Dr
- 1224 Manchester Dr
- 5613 Ashton Dr
- 1116 Kimberly Dr
- 4505 Keswick Dr
- 5036 Isabella Cannon Dr
- 5301 Inglewood Ln
- 1306 Lennox Place
- 4902 Brookhaven Dr

