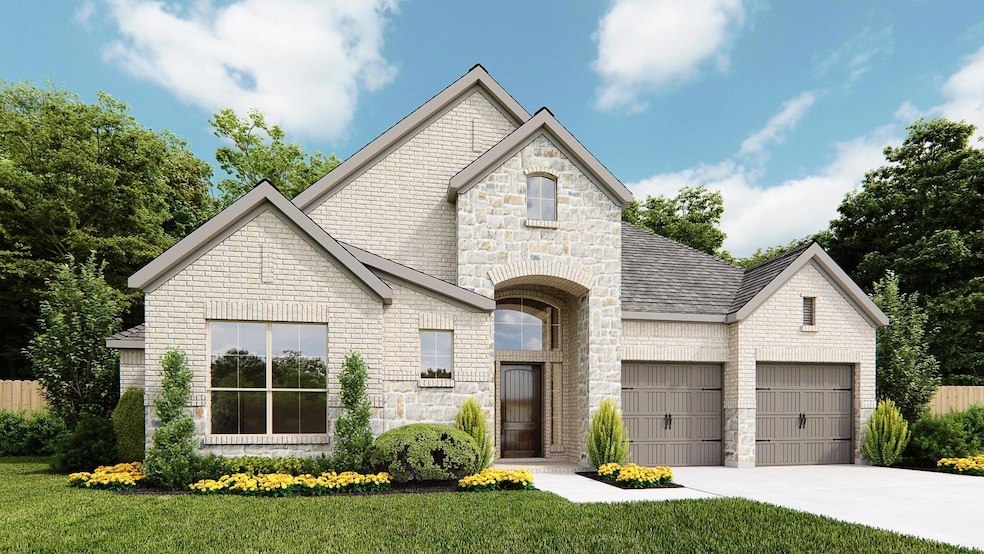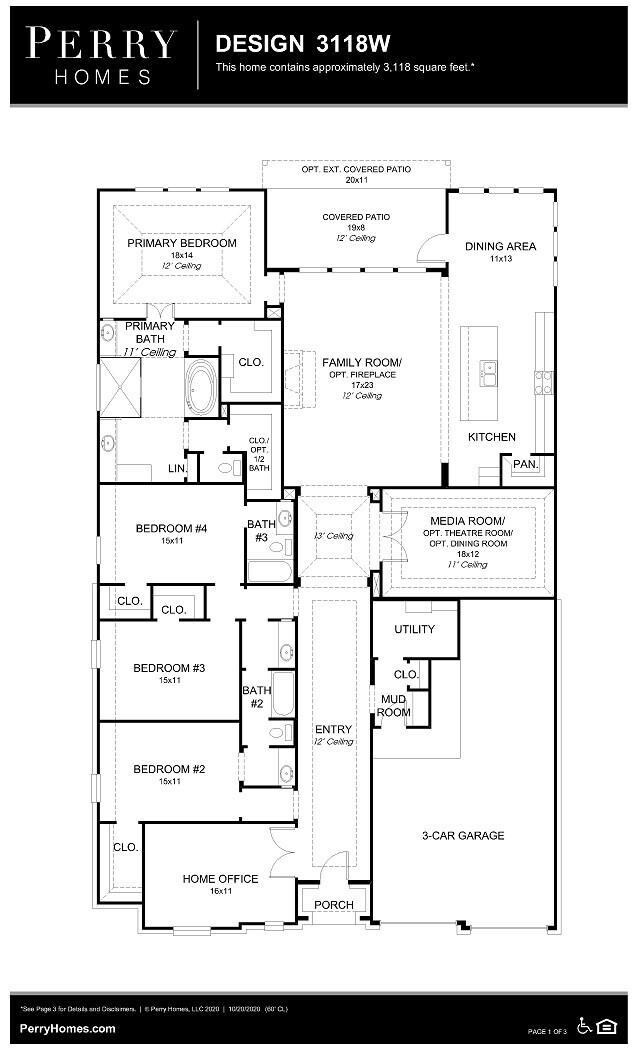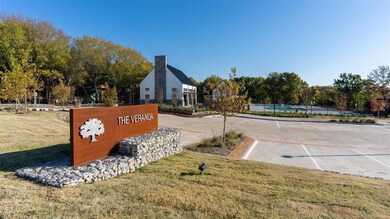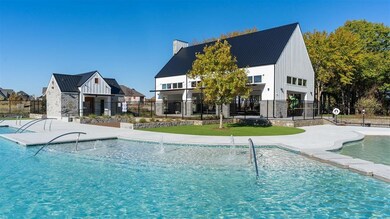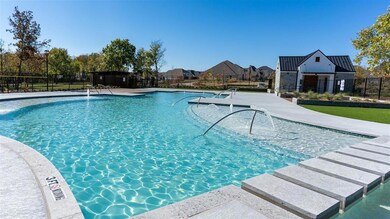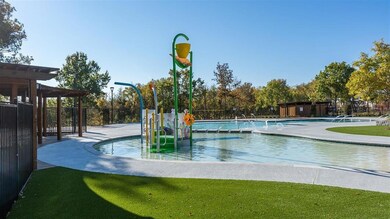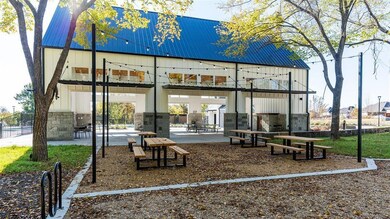
1904 Lakemont Dr van Alstyne, TX 75495
Estimated payment $4,604/month
Highlights
- New Construction
- Clubhouse
- Corner Lot
- John & Nelda Partin Elementary School Rated A
- Traditional Architecture
- Community Pool
About This Home
This home is located at 1904 Lakemont Dr, van Alstyne, TX 75495 and is currently priced at $781,900, approximately $250 per square foot. This property was built in 2025. 1904 Lakemont Dr is a home located in Grayson County with nearby schools including John & Nelda Partin Elementary School, Van Alstyne Middle School, and Van Alstyne High School.
Home Details
Home Type
- Single Family
Est. Annual Taxes
- $1,912
Year Built
- Built in 2025 | New Construction
Lot Details
- 9,365 Sq Ft Lot
- Lot Dimensions are 65x125
- Wood Fence
- Corner Lot
- Interior Lot
- Sprinkler System
- Many Trees
HOA Fees
- $81 Monthly HOA Fees
Parking
- 3 Car Attached Garage
- Tandem Parking
- Garage Door Opener
Home Design
- Traditional Architecture
- Brick Exterior Construction
- Slab Foundation
- Composition Roof
Interior Spaces
- 3,118 Sq Ft Home
- 1-Story Property
- Ceiling Fan
- Gas Log Fireplace
- Brick Fireplace
- ENERGY STAR Qualified Windows
- Family Room with Fireplace
Kitchen
- Gas Cooktop
- Microwave
- Dishwasher
- Disposal
Flooring
- Carpet
- Ceramic Tile
Bedrooms and Bathrooms
- 4 Bedrooms
- Low Flow Toliet
Laundry
- Laundry in Utility Room
- Full Size Washer or Dryer
- Washer Hookup
Home Security
- Smart Home
- Carbon Monoxide Detectors
- Fire and Smoke Detector
Eco-Friendly Details
- Energy-Efficient Appliances
- Energy-Efficient HVAC
Outdoor Features
- Covered patio or porch
- Exterior Lighting
Schools
- John And Nelda Partin Elementary School
- Van Alstyne Middle School
- Van Alstyne High School
Utilities
- Central Heating and Cooling System
- Heating System Uses Natural Gas
- Individual Gas Meter
- Municipal Utilities District for Water and Sewer
- Tankless Water Heater
- High Speed Internet
Listing and Financial Details
- Legal Lot and Block 1 / A
- Assessor Parcel Number 3127991001
Community Details
Overview
- Association fees include full use of facilities, maintenance structure, management fees
- Sbb Management HOA, Phone Number (972) 960-2800
- Mantua Point Subdivision
- Mandatory home owners association
- Greenbelt
Amenities
- Clubhouse
Recreation
- Tennis Courts
- Community Playground
- Community Pool
- Park
- Jogging Path
Map
Home Values in the Area
Average Home Value in this Area
Tax History
| Year | Tax Paid | Tax Assessment Tax Assessment Total Assessment is a certain percentage of the fair market value that is determined by local assessors to be the total taxable value of land and additions on the property. | Land | Improvement |
|---|---|---|---|---|
| 2024 | $1,912 | $71,502 | $71,502 | $0 |
| 2023 | $2,033 | $75,964 | $75,964 | $0 |
| 2022 | $1,902 | $66,435 | $66,435 | $0 |
| 2021 | $307 | $10,241 | $10,241 | $0 |
Property History
| Date | Event | Price | Change | Sq Ft Price |
|---|---|---|---|---|
| 04/17/2025 04/17/25 | Pending | -- | -- | -- |
Deed History
| Date | Type | Sale Price | Title Company |
|---|---|---|---|
| Special Warranty Deed | -- | Chicago Title |
Similar Homes in van Alstyne, TX
Source: North Texas Real Estate Information Systems (NTREIS)
MLS Number: 20907543
APN: 409883
