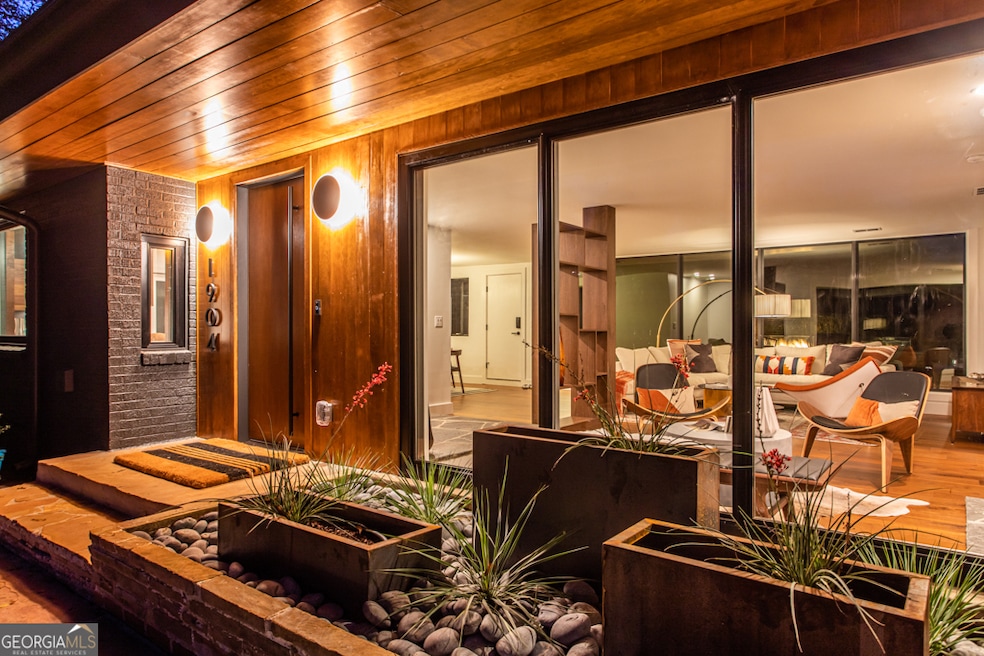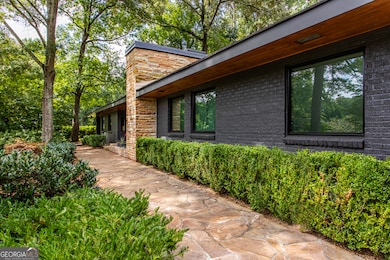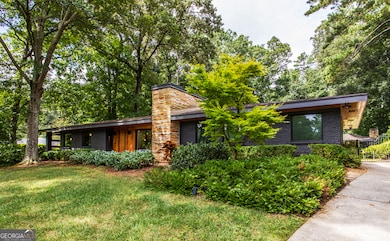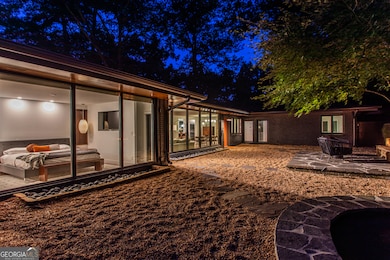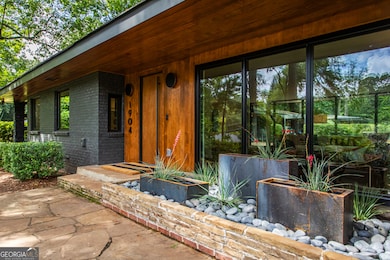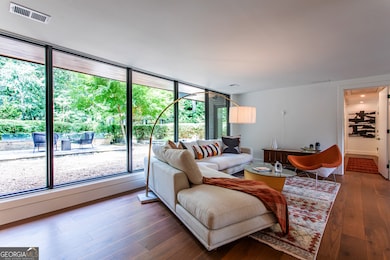1904 Lenox Rd NE Atlanta, GA 30306
Morningside NeighborhoodHighlights
- Guest House
- Second Kitchen
- Home fronts a pond
- Morningside Elementary School Rated A-
- Heated In Ground Pool
- Gated Community
About This Home
Public: **HOME IS OCCUPIED DO NOT ENTER PROPERTY WITHOUT A CONFIRMED APPOINTMENT**Secluded mid-century modern retreat offers privacy and is an ideal setting for relaxation and entertainment. Situated on a gated half-acre private lot surrounded by lush landscaping and park-like grounds that back onto secluded wooded forests. This stunning home with a fully equipped guest house has been meticulously restored and furnished with luxurious feeling. This estate seamlessly combines authentic architectural details, impeccable craftsmanship, and top-of-the-line modern conveniences. Unwind in front of the living room's stone fireplace and enjoy views of the your zen inspired courtyard with a ten foot linear gas firepit. The spacious kitchen and adjacent dining area lead into a sunlit living room. The primary bedroom suite features expansive wall of glass with Koi pond views, while two additional bedrooms reside in the second wing of the main house one room set up as an office. Outside, the backyard is an entertainer's paradise with a dazzling pool and spa, a covered cabana, a wood-burning fireplace, and multiple dining areas for al-fresco enjoyment. Located in the heart of Atlanta, this property offers an incredible opportunity for private luxury living near fine dining, shopping, and entertainment. Thoughtfully appointed with every imaginable amenity, this exceptional residence epitomizes contemporary splendor. This property can also be short term for an additional cost.
Home Details
Home Type
- Single Family
Est. Annual Taxes
- $16,075
Year Built
- Built in 1952 | Remodeled
Lot Details
- 0.54 Acre Lot
- Home fronts a pond
- Property borders a national or state park
- Wood Fence
- Private Lot
- Sprinkler System
- Wooded Lot
Home Design
- Brick Exterior Construction
- Slab Foundation
- Composition Roof
Interior Spaces
- 3,100 Sq Ft Home
- 1-Story Property
- Furnished
- Bookcases
- Beamed Ceilings
- Vaulted Ceiling
- Ceiling Fan
- Factory Built Fireplace
- Fireplace Features Masonry
- Double Pane Windows
- Window Treatments
- Family Room
- Living Room with Fireplace
- 2 Fireplaces
- L-Shaped Dining Room
- Home Office
- City Views
Kitchen
- Second Kitchen
- Breakfast Bar
- Walk-In Pantry
- Oven or Range
- Cooktop
- Dishwasher
- Stainless Steel Appliances
- Kitchen Island
- Solid Surface Countertops
- Disposal
Flooring
- Tile
- Vinyl
Bedrooms and Bathrooms
- 4 Main Level Bedrooms
- Split Bedroom Floorplan
- Walk-In Closet
- In-Law or Guest Suite
- 3 Full Bathrooms
- Double Vanity
- Soaking Tub
- Bathtub Includes Tile Surround
- Separate Shower
Laundry
- Laundry Room
- Dryer
- Washer
Home Security
- Home Security System
- Fire and Smoke Detector
Parking
- 3 Parking Spaces
- Carport
Pool
- Heated In Ground Pool
- Spa
Outdoor Features
- Patio
- Outdoor Water Feature
- Outdoor Fireplace
- Gazebo
- Porch
Schools
- Morningside Elementary School
- David T Howard Middle School
- Midtown High School
Utilities
- Central Heating and Cooling System
- Heating System Uses Natural Gas
- 220 Volts
- Gas Water Heater
- High Speed Internet
- Phone Available
- Cable TV Available
Additional Features
- Accessible Entrance
- Guest House
Listing and Financial Details
- Security Deposit $36,000
- 12-Month Min and 60-Month Max Lease Term
- $95 Application Fee
Community Details
Overview
- No Home Owners Association
- Lenox Hills Subdivision
Recreation
- Park
Pet Policy
- Call for details about the types of pets allowed
Security
- Gated Community
Map
Source: Georgia MLS
MLS Number: 10458908
APN: 17-0004-0002-015-6
- 1143 Morningside Place NE
- 2037 Lenox Rd NE
- 1016 Wildwood Rd NE
- 1211 Argonne Way NE
- 1309 Arnold Ave NE
- 1794 Charline Ave NE
- 2089 Lenox Rd NE
- 1060 Ralph Rd NE
- 1751 Meadowdale Ave NE
- 1106 Hampton Way NE
- 1711 Homestead Ave NE
- 2121 Arlington Ave NE
- 1156 Hampton Way NE Unit 1156
- 1152 Hampton Way NE Unit 1152
- 1919 Wellbourne Dr NE
- 1271 Woodland Ave NE
