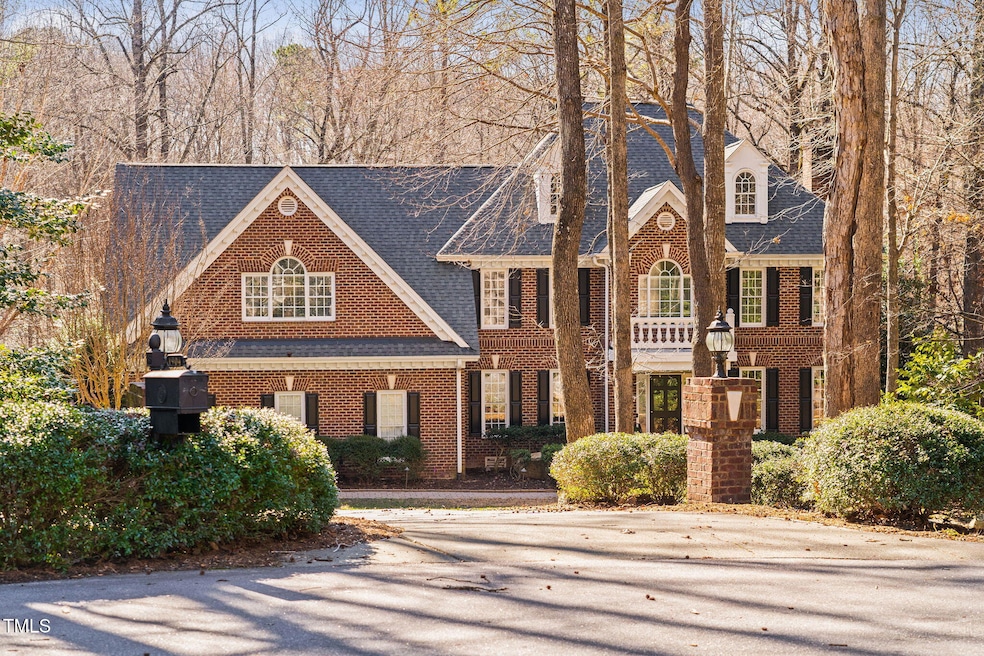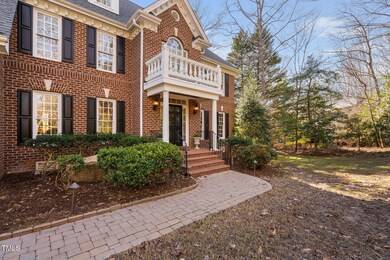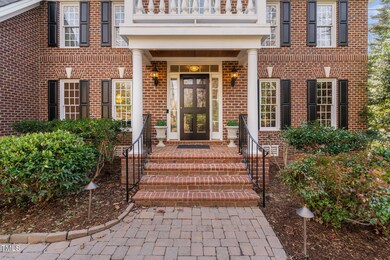
1904 Mountain High Rd Wake Forest, NC 27587
Falls Lake NeighborhoodHighlights
- View of Trees or Woods
- 1.85 Acre Lot
- Wooded Lot
- Wakefield Middle Rated A-
- Deck
- Traditional Architecture
About This Home
As of April 2025Welcome to this palatial home in sought after Wakefield Estate. Feel like you've been transported to the mountains, yet you are close to everything Wake Forest has to offer including country club living with Wakefield CC if you become a member. On almost 2 acres if privacy is what you are looking for look no further. Enjoy the sounds of the natural stream while sitting around the firepit or spend your time admiring the man-made Koi Pond and waterfall. Lovely wood details and built ins in the formal office and living room with gas fireplace. The best views of nature are in light filled kitchen. Imagine entertaining your guests in the formal dining room. Gourmet kitchen with stainless appliances, beverage fridge, granite countertops, and updated backsplash. Enjoy your morning coffee sitting at the banquet while enjoying your view. Large walk-in laundry room with utility sink and cabinetry. Cozy screened porch with easy breeze windows that look out at the amazing Koi Pond. The large bonus room w/ wet bar is the perfect place to gather to play pool or watch a movie. If you need a second office, don't miss the flex space off the bonus room. The home boasts over 4000 sq ft. with 4 bdrms, 4 1/2 baths. Spacious owners retreat with tray ceiling, 2 walk-in closets and beautifully updated spa like bath. Private downstairs bdrm with ensuite bath. The lot next door backs to Army Corp land that surrounds Falls Lake. Don't miss your opportunity to call this amazing property home.
Home Details
Home Type
- Single Family
Est. Annual Taxes
- $6,796
Year Built
- Built in 1998
Lot Details
- 1.85 Acre Lot
- Cul-De-Sac
- Fenced Yard
- Landscaped
- Wooded Lot
- Back and Front Yard
HOA Fees
- $69 Monthly HOA Fees
Parking
- 3 Car Attached Garage
- Garage Door Opener
Property Views
- Woods
- Garden
Home Design
- Traditional Architecture
- Brick Veneer
- Block Foundation
- Shingle Roof
- Masonite
Interior Spaces
- 4,208 Sq Ft Home
- 2-Story Property
- Central Vacuum
- Built-In Features
- Bookcases
- Crown Molding
- Chandelier
- Entrance Foyer
- Living Room
- Breakfast Room
- Dining Room
- Home Office
- Bonus Room
- Screened Porch
Kitchen
- Eat-In Kitchen
- Microwave
- Dishwasher
- Granite Countertops
Flooring
- Wood
- Carpet
- Tile
Bedrooms and Bathrooms
- 4 Bedrooms
- Walk-In Closet
- Double Vanity
- Bathtub with Shower
Laundry
- Laundry Room
- Laundry on main level
Outdoor Features
- Deck
- Fire Pit
Schools
- Wakefield Elementary And Middle School
- Wakefield High School
Horse Facilities and Amenities
- Grass Field
Utilities
- Cooling Available
- Heat Pump System
- Septic Tank
- Cable TV Available
Community Details
- Charleston Management Association, Phone Number (919) 847-3003
- Wakefield Estates Subdivision
Listing and Financial Details
- Assessor Parcel Number 1820645625
Map
Home Values in the Area
Average Home Value in this Area
Property History
| Date | Event | Price | Change | Sq Ft Price |
|---|---|---|---|---|
| 04/11/2025 04/11/25 | Sold | $1,280,000 | +2.4% | $304 / Sq Ft |
| 02/22/2025 02/22/25 | Pending | -- | -- | -- |
| 02/21/2025 02/21/25 | For Sale | $1,250,000 | +19.0% | $297 / Sq Ft |
| 12/15/2023 12/15/23 | Off Market | $1,050,000 | -- | -- |
| 02/23/2022 02/23/22 | Sold | $1,050,000 | -- | $249 / Sq Ft |
| 01/11/2022 01/11/22 | Pending | -- | -- | -- |
Tax History
| Year | Tax Paid | Tax Assessment Tax Assessment Total Assessment is a certain percentage of the fair market value that is determined by local assessors to be the total taxable value of land and additions on the property. | Land | Improvement |
|---|---|---|---|---|
| 2024 | $6,796 | $1,091,116 | $200,000 | $891,116 |
| 2023 | $6,650 | $850,361 | $180,000 | $670,361 |
| 2022 | $6,161 | $850,361 | $180,000 | $670,361 |
| 2021 | $5,995 | $850,361 | $180,000 | $670,361 |
| 2020 | $5,896 | $850,361 | $180,000 | $670,361 |
| 2019 | $6,722 | $820,609 | $200,000 | $620,609 |
| 2018 | $6,178 | $820,609 | $200,000 | $620,609 |
| 2017 | $5,855 | $820,609 | $200,000 | $620,609 |
| 2016 | $5,541 | $792,716 | $200,000 | $592,716 |
| 2015 | $6,095 | $874,708 | $276,000 | $598,708 |
| 2014 | $5,776 | $874,708 | $276,000 | $598,708 |
Mortgage History
| Date | Status | Loan Amount | Loan Type |
|---|---|---|---|
| Open | $1,024,000 | New Conventional | |
| Closed | $1,024,000 | New Conventional | |
| Previous Owner | $996,170 | VA | |
| Previous Owner | $243,000 | Unknown | |
| Previous Owner | $300,000 | Unknown | |
| Previous Owner | $411,000 | Unknown | |
| Previous Owner | $433,000 | Construction |
Deed History
| Date | Type | Sale Price | Title Company |
|---|---|---|---|
| Warranty Deed | $1,280,000 | Tryon Title | |
| Warranty Deed | $1,280,000 | Tryon Title | |
| Warranty Deed | $1,050,000 | Arnette Law Offices Pllc | |
| Warranty Deed | $146,000 | -- |
Similar Homes in Wake Forest, NC
Source: Doorify MLS
MLS Number: 10077731
APN: 1820.04-64-5625-000
- 1820 Oatlands Ct
- 1801 Oatlands Ct
- 6532 Wakefalls Dr
- 6513 Wakefalls Dr
- 2302 Wispy Green Ln
- 2314 Wispy Green Ln
- 2307 Carriage Oaks Dr
- 2308 Carriage Oaks Dr
- 2421 Acanthus Dr
- 2523 Spring Oaks Way
- 12344 Canolder St
- 2817 Peachleaf St
- 3001 Imperial Oaks Dr
- 12321 Penrose Trail
- 12417 Fieldmist Dr
- 3020 Imperial Oaks Dr
- 3124 Elm Tree Ln
- 2720 Stratford Hall Dr
- 12409 Village Gate Way
- 2900 London Bell Dr






