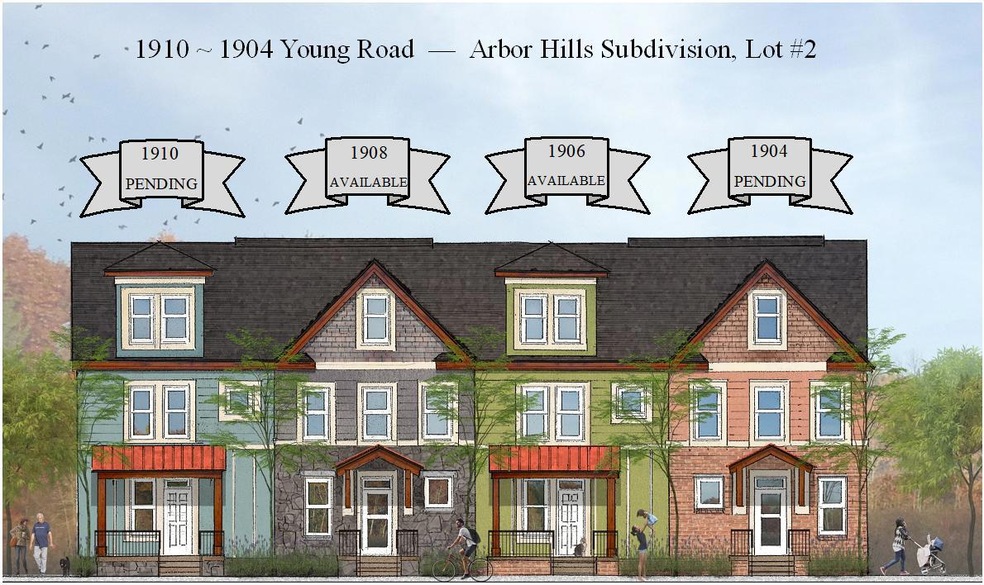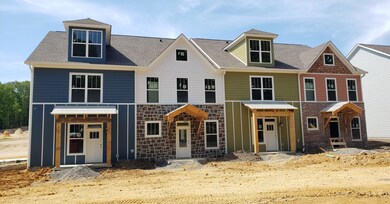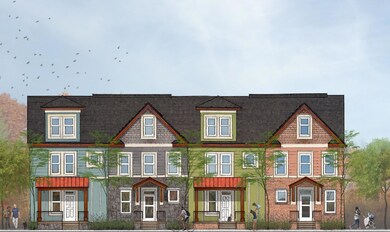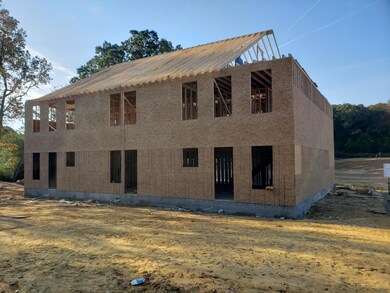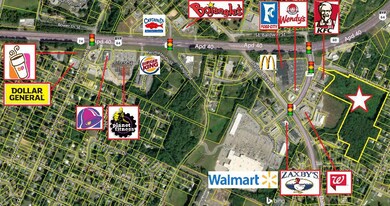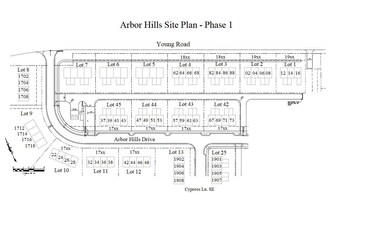
$279,900
- 3 Beds
- 2.5 Baths
- 1,480 Sq Ft
- 1806 Young Rd SE
- Cleveland, TN
Looking for a spacious townhome, convenient to shopping, medical, and the interstate, with a well thought out floor plan and an attached garage? THIS IS IT! This 3 bedroom, 2.5 bathroom townhome has been well kept and features luxury vinyl plank flooring throughout. Beautiful cabinetry and granite countertops with tile backsplash in the kitchen. Double car garage on the main level, right off of
Brittani Munck RE/MAX R. E. Professionals
