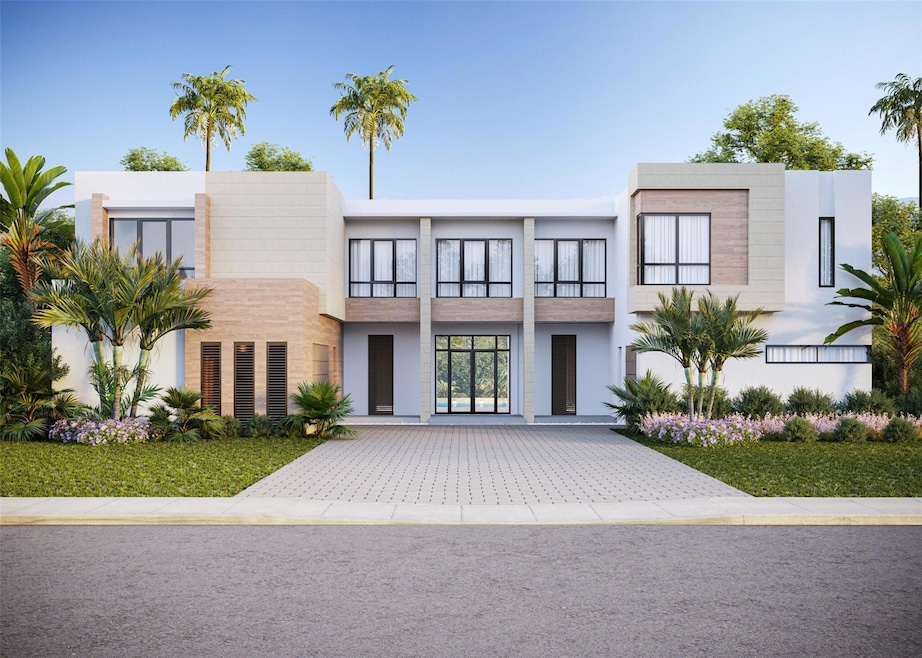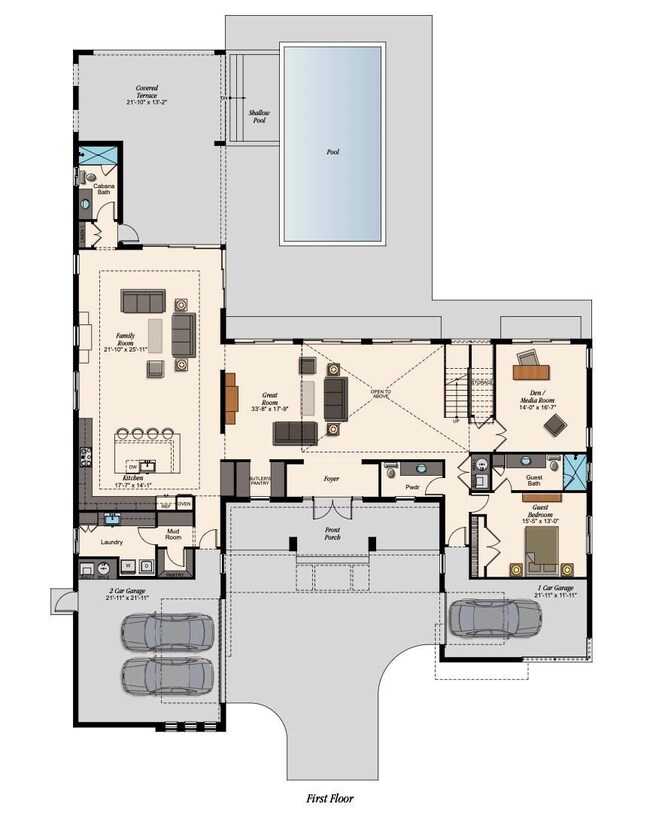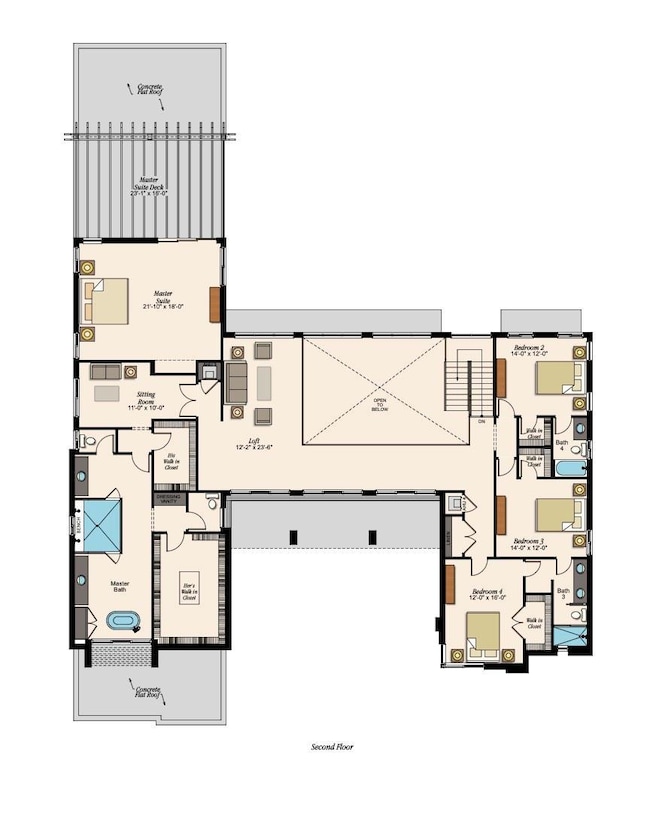
19044 Park Ridge St Weston, FL 33332
Estimated payment $23,075/month
Highlights
- 100 Feet of Waterfront
- Home Theater
- Private Pool
- Manatee Bay Elementary School Rated A
- Under Construction
- Gated Community
About This Home
Experience luxury living in Windmill Reserve with this stunning new construction by Thomas Homes. This architectural masterpiece features 5 bedrooms, each with an ensuite bathroom, 5.5 baths, and 6,014 sq. ft. of air-conditioned space. Highlights include soaring 21-foot ceilings, a gourmet kitchen with Monogram appliances, smart home technology, and high-efficiency insulation. Outdoor living is enhanced with a dazzling pool, lakeside entertainment spaces, and a tranquil covered patio. Located in a private, guard-gated community close to top-rated schools. Schedule a viewing today to experience elegance firsthand.
Home Details
Home Type
- Single Family
Est. Annual Taxes
- $7,283
Year Built
- Built in 2024 | Under Construction
Lot Details
- 0.41 Acre Lot
- 100 Feet of Waterfront
- Lake Front
- Northwest Facing Home
- Fenced
HOA Fees
- $1,022 Monthly HOA Fees
Parking
- 3 Car Attached Garage
- Garage Door Opener
- Driveway
Interior Spaces
- 6,014 Sq Ft Home
- 2-Story Property
- Thermal Windows
- Entrance Foyer
- Great Room
- Family Room
- Sitting Room
- Formal Dining Room
- Home Theater
- Den
- Loft
- Ceramic Tile Flooring
- Lake Views
Kitchen
- Eat-In Kitchen
- Microwave
- Dishwasher
- Kitchen Island
- Disposal
Bedrooms and Bathrooms
- 5 Bedrooms | 1 Main Level Bedroom
- Walk-In Closet
Laundry
- Dryer
- Washer
Home Security
- Impact Glass
- Fire and Smoke Detector
Pool
- Private Pool
- Spa
Outdoor Features
- Patio
Schools
- Manatee Bay Elementary School
- Falcon Cove Middle School
- Cypress Bay High School
Utilities
- Central Heating and Cooling System
- Cable TV Available
Listing and Financial Details
- Assessor Parcel Number 503924090840
Community Details
Overview
- Association fees include cable TV, street lights, security, trash
- Built by Thomas Homes
- Estates Of Swan Lake Subdivision
- Maintained Community
Security
- Gated Community
Map
Home Values in the Area
Average Home Value in this Area
Tax History
| Year | Tax Paid | Tax Assessment Tax Assessment Total Assessment is a certain percentage of the fair market value that is determined by local assessors to be the total taxable value of land and additions on the property. | Land | Improvement |
|---|---|---|---|---|
| 2025 | $7,888 | $400,710 | -- | -- |
| 2024 | $7,283 | $400,710 | -- | -- |
| 2023 | $7,283 | $331,180 | $0 | $0 |
| 2022 | $5,913 | $301,080 | $300,950 | $130 |
| 2021 | $5,597 | $283,380 | $283,250 | $130 |
| 2020 | $5,209 | $234,010 | $221,290 | $12,720 |
| 2019 | $5,475 | $251,710 | $238,990 | $12,720 |
| 2018 | $5,229 | $242,860 | $230,140 | $12,720 |
| 2017 | $5,798 | $287,120 | $0 | $0 |
| 2016 | $6,298 | $336,530 | $0 | $0 |
| 2015 | $6,119 | $301,840 | $0 | $0 |
| 2014 | $5,476 | $274,400 | $0 | $0 |
| 2013 | -- | $274,350 | $274,350 | $0 |
Property History
| Date | Event | Price | Change | Sq Ft Price |
|---|---|---|---|---|
| 05/29/2024 05/29/24 | For Sale | $3,849,900 | +1084.6% | $640 / Sq Ft |
| 01/13/2020 01/13/20 | Sold | $325,000 | -16.7% | $79 / Sq Ft |
| 12/12/2019 12/12/19 | For Sale | $390,000 | +20.0% | $95 / Sq Ft |
| 12/09/2019 12/09/19 | Off Market | $325,000 | -- | -- |
| 12/09/2019 12/09/19 | For Sale | $390,000 | -- | $95 / Sq Ft |
Deed History
| Date | Type | Sale Price | Title Company |
|---|---|---|---|
| Special Warranty Deed | $325,000 | Attorney | |
| Special Warranty Deed | $330,000 | Weston Title & Escrow | |
| Warranty Deed | $1,947,000 | -- |
Mortgage History
| Date | Status | Loan Amount | Loan Type |
|---|---|---|---|
| Previous Owner | $3,770,000 | Unknown |
Similar Homes in Weston, FL
Source: BeachesMLS (Greater Fort Lauderdale)
MLS Number: F10443239
APN: 50-39-24-09-0840
- 19068 Park Ridge St
- 3828 Pine Lake Dr
- 3836 Pine Lake Dr
- 3212 Huntington
- 19151 N Hibiscus St
- 3114 Lakewood Cir
- 3855 Windmill Lakes Rd
- 3163 Inverness
- 3308 Islewood Ave
- 3275 Islewood Ave
- 2965 Wentworth
- 3916 Tree Top Dr
- 3872 W Hibiscus St
- 3064 Birkdale
- 3888 W Gardenia Ave
- 19486 N Coquina Way
- 2951 Lake Ridge Ln
- 3807 Oak Ridge Cir
- 3739 Oak Ridge Cir
- 3440 Stallion Ln


