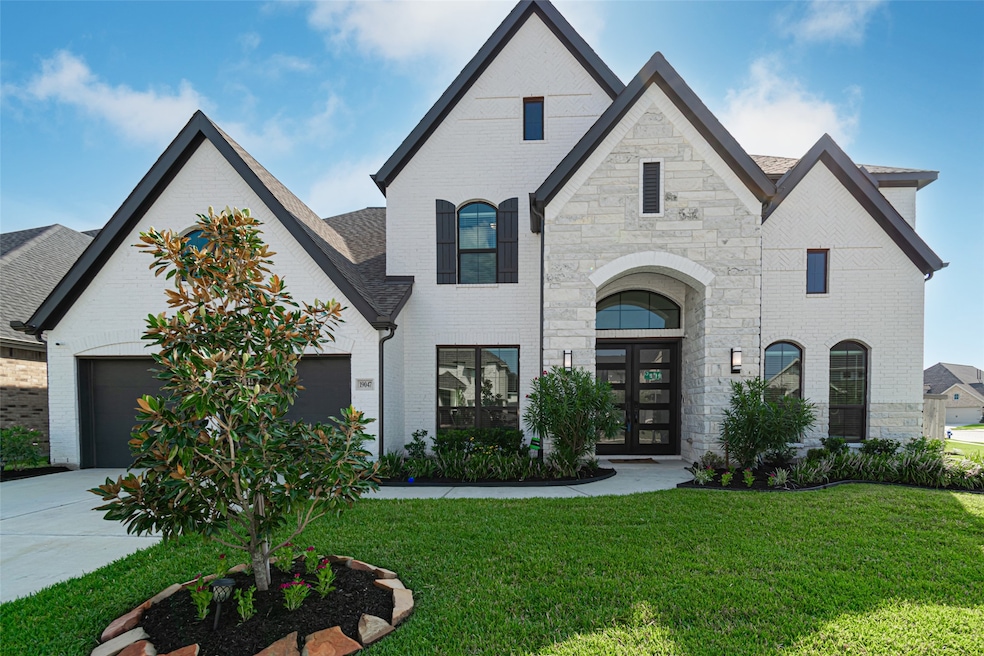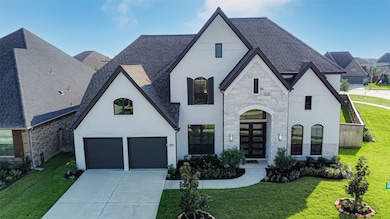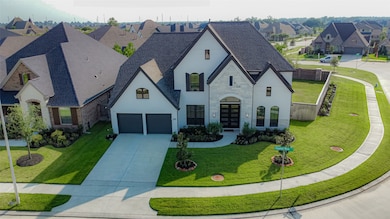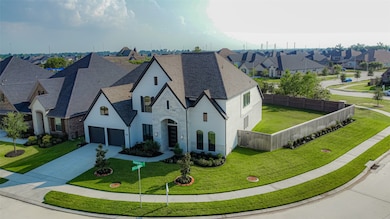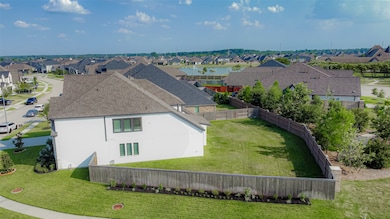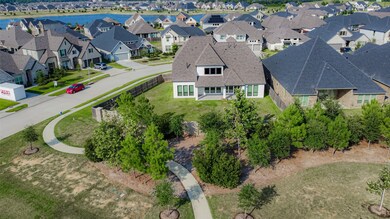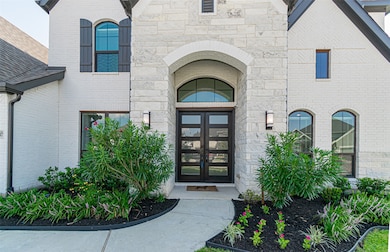
19047 Dappled Mare Cir Tomball, TX 77377
Highlights
- Home Theater
- Deck
- Wood Flooring
- Tomball Intermediate School Rated A
- Traditional Architecture
- Corner Lot
About This Home
As of February 2025Elegant double doors open into an airy space, showcasing stunning wood floors that flow seamlessly across the first floor & up the grand staircase. Large windows flood the home w/ natural light, creating an inviting atmosphere. The huge open island kitchen is a chef’s delight, complete w/ quartz countertops, double ovens, gas cooktop, and a butler’s pantry. The master suite, located on the main floor, offers a spa-like retreat w/ a standalone bathtub, ceiling-mounted rainfall shower head & 2 expansive walk-in closets. A secondary bedroom down w/ a private bath & walk-in closet provides the perfect space for guests. The study, w/ French doors, offers a private workspace. Upstairs, enjoy upgraded carpeting, along w/ a spacious game room & media room for endless entertainment. Each bedroom boasts its own walk-in closet. Outside, the cvd patio is equipped w/ gas hookups for an outdoor kitchen. Sprinkler system and a 3-car garage too! A comprehensive list of upgrades available upon request.
Home Details
Home Type
- Single Family
Est. Annual Taxes
- $19,406
Year Built
- Built in 2021
Lot Details
- 0.27 Acre Lot
- Northeast Facing Home
- Back Yard Fenced
- Corner Lot
- Sprinkler System
HOA Fees
- $81 Monthly HOA Fees
Parking
- 3 Car Attached Garage
- Tandem Garage
Home Design
- Traditional Architecture
- Brick Exterior Construction
- Slab Foundation
- Composition Roof
- Cement Siding
- Stone Siding
- Radiant Barrier
Interior Spaces
- 3,889 Sq Ft Home
- 2-Story Property
- High Ceiling
- Ceiling Fan
- Gas Log Fireplace
- Window Treatments
- Formal Entry
- Family Room Off Kitchen
- Living Room
- Breakfast Room
- Dining Room
- Home Theater
- Home Office
- Game Room
- Utility Room
- Washer and Gas Dryer Hookup
Kitchen
- Breakfast Bar
- Walk-In Pantry
- Double Oven
- Electric Oven
- Gas Cooktop
- Microwave
- Dishwasher
- Kitchen Island
- Granite Countertops
- Self-Closing Drawers and Cabinet Doors
- Disposal
Flooring
- Wood
- Carpet
- Tile
Bedrooms and Bathrooms
- 5 Bedrooms
- En-Suite Primary Bedroom
- Double Vanity
- Soaking Tub
- Bathtub with Shower
- Separate Shower
Home Security
- Prewired Security
- Fire and Smoke Detector
Eco-Friendly Details
- ENERGY STAR Qualified Appliances
- Energy-Efficient Windows with Low Emissivity
- Energy-Efficient HVAC
- Energy-Efficient Insulation
- Energy-Efficient Thermostat
Outdoor Features
- Balcony
- Deck
- Covered patio or porch
Schools
- West Elementary School
- Grand Lakes Junior High School
- Tomball High School
Utilities
- Central Heating and Cooling System
- Heating System Uses Gas
- Programmable Thermostat
Community Details
Overview
- Association fees include ground maintenance, recreation facilities
- Sterling Assn. Services Association, Phone Number (832) 678-4500
- Built by Perry
- Amira Subdivision
Recreation
- Community Pool
Map
Home Values in the Area
Average Home Value in this Area
Property History
| Date | Event | Price | Change | Sq Ft Price |
|---|---|---|---|---|
| 02/18/2025 02/18/25 | Sold | -- | -- | -- |
| 01/17/2025 01/17/25 | Pending | -- | -- | -- |
| 10/10/2024 10/10/24 | For Sale | $720,000 | -2.3% | $185 / Sq Ft |
| 04/18/2022 04/18/22 | Sold | -- | -- | -- |
| 03/21/2022 03/21/22 | Pending | -- | -- | -- |
| 03/21/2022 03/21/22 | For Sale | $736,900 | -- | $194 / Sq Ft |
Tax History
| Year | Tax Paid | Tax Assessment Tax Assessment Total Assessment is a certain percentage of the fair market value that is determined by local assessors to be the total taxable value of land and additions on the property. | Land | Improvement |
|---|---|---|---|---|
| 2023 | $17,536 | $622,557 | $107,270 | $515,287 |
| 2022 | $8,417 | $251,780 | $71,234 | $180,546 |
Mortgage History
| Date | Status | Loan Amount | Loan Type |
|---|---|---|---|
| Open | $560,000 | New Conventional | |
| Previous Owner | $598,500 | New Conventional |
Deed History
| Date | Type | Sale Price | Title Company |
|---|---|---|---|
| Deed | -- | First American Title | |
| Deed | -- | Title 365 |
Similar Homes in Tomball, TX
Source: Houston Association of REALTORS®
MLS Number: 53322965
APN: 1443590010028
- 19106 Flaxen Haflinger Trail
- 19019 Dappled Mare Cir
- 19019 Giara Pony Trail
- 19006 Dappled Mare Cir
- 20431 Avelignese Way
- 20523 Lusitano Glen Ln
- 19219 Filly Park Cir
- 18911 Hackney Trot Ln
- 20514 Yearling Pasture Ln
- 20522 Stone Corral Ct
- 19211 Hillside Pasture Ln
- 19202 Chestnut Colt Trail
- 19210 Palfrey Prairie Trail
- 21123 Secret Garden Ln
- 19407 Sorrel Stallion Trail
- 19326 Seabiscuit Stable Trail
- 20922 Whirlaway Green Cir
- 19722 Silver Saddle Ln
- 18826 Shadowfax Trail
- 21127 Secret Garden Ln
