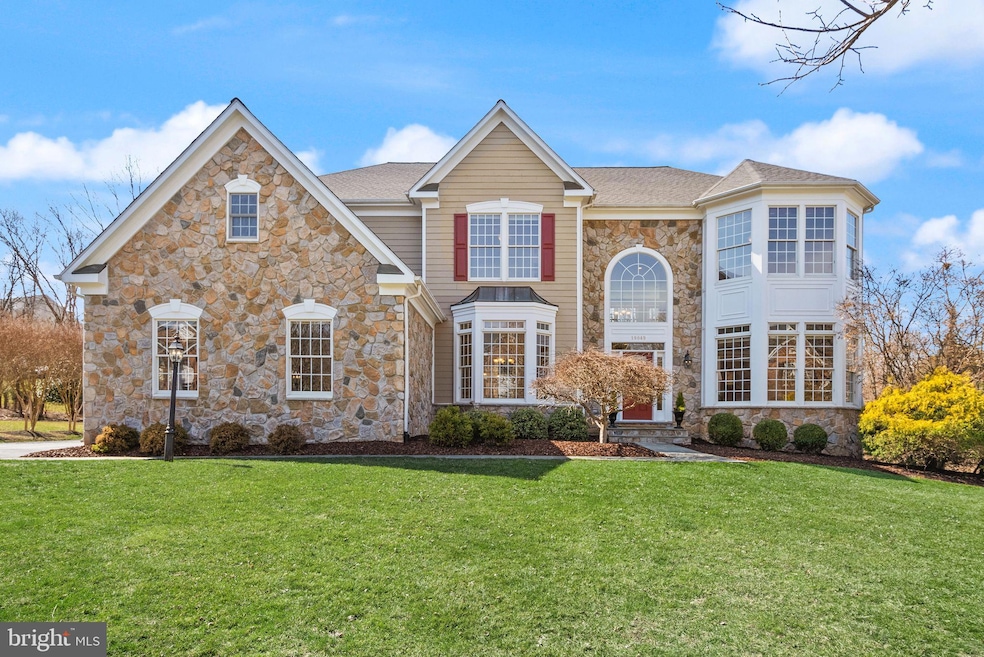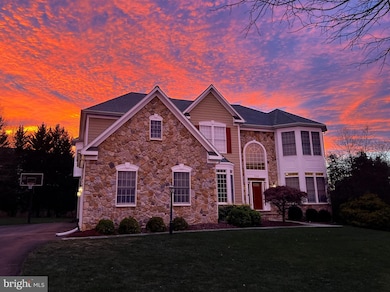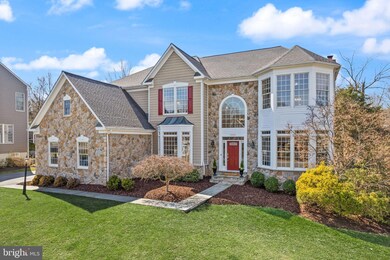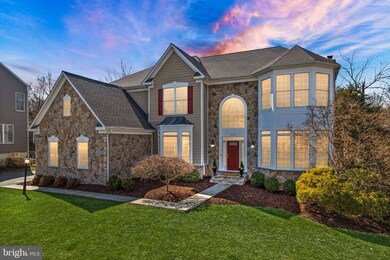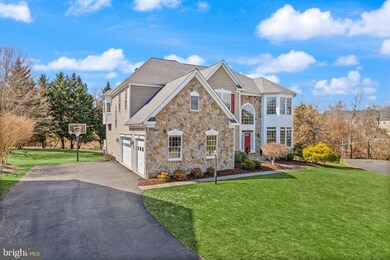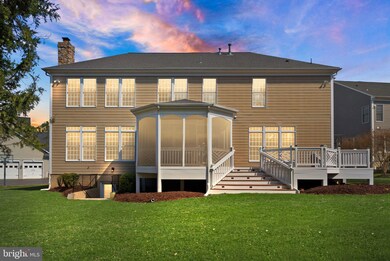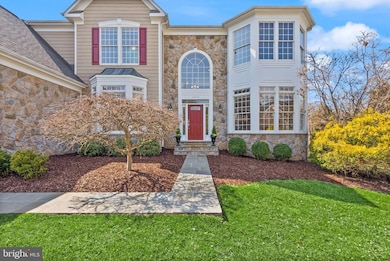
19049 Amur Ct Leesburg, VA 20176
Estimated payment $9,500/month
Highlights
- Fitness Center
- Eat-In Gourmet Kitchen
- Open Floorplan
- Steuart W. Weller Elementary School Rated A-
- View of Trees or Woods
- Curved or Spiral Staircase
About This Home
Rare opportunity to purchase an amazing single-owner home, on one of the largest and most unique lots in LOTP! The home sits on a cul-de-sac, backing to woods, with loads of features and improvements. Elevation includes stone and Hardie Plank exterior with two-story bay window and turret. The sought-after side-load, 3-car garage leads into the back staircase, keeping room, and kitchen with walk-in pantry and breakfast area. The front entry opens into a gorgeous two-story foyer, curved staircase, office/library to your right, formal dining room with bay window to your left, and a large powder room. Move straight ahead and you're rewarded with a beautiful family/great room featuring another soaring, two-story ceiling complete with stone-to-ceiling gas fireplace and hearth. Classic arches grace the various room entryways with 10’ ceilings on main level. The kitchen is a chef's dream, with all GE Profile slate appliances (convection double wall-oven and cooktop/downdraft installed 2024), built-in microwave and an oversized Corian island, which provides a salad sink/washing station and 2nd disposal, along with tons of room for eating and entertaining. Walk out of the breakfast room to a gorgeous screened-in porch and deck where you can enjoy your morning coffee while listening to the birds and it is perfect for entertaining your guests. All new flooring throughout main level (refinished/installed hardwood) adds class and beauty under your feet. As you venture upstairs, newly refinished hardwood with new carpet-treads (with refinished handrails & balusters) leads to four large bedrooms and three full bathrooms with new LVP flooring and 9’ ceilings throughout. On one end there is a large bedroom with its own full bath, then a huge master suite with sitting area, tray ceiling, walk-in closet and luxurious bathroom with his-and-hers vanities. Continuing down the hall you will find the laundry room with Whirlpool washer & dryer, and a pair of large secondary bedrooms sharing a Jack-and-Jill full bath. Walk down the rear staircase and bank right downstairs to the lower level on newly carpeted stairs. There you will find the 5th bedroom (optionally an office, den or playroom) with new LPV and a full bathroom. Great for guests, maybe even long-term ones! The rest of the basement is a blank palette for you to design, with massive open space and a rough-in for yet another bath or bar, and a walk-up, double-wide stair to the expansive idyllic rear yard. A small herd of deer may greet you and there is a seasonal creek among the trees along the property line. Mature trees and landscaping complete this lovely setting on more than a half-acre to call your own. REALTORS: Please see the documents section for all the features of and improvements to this home, including: roof replaced 2018, 75-gallon water heater 2019, new appliances 2023 and 2024, HVAC (two-zone) 2011 and 2016, Therma-Tru fiberglass camber-top door, side lights and transom 2021, restored front slate sidewalk 2024, neutral paint 2023 and 2025 and the list goes on! This is a can't miss, fantastic home, and we would be delighted to have you come take a look. NOTE: Seller may need rent-back as part of any offer. ALSO: There is a one-time $2500 'capital contribution' fee due by the purchaser at settlement.
Home Details
Home Type
- Single Family
Est. Annual Taxes
- $10,687
Year Built
- Built in 2002
Lot Details
- 0.55 Acre Lot
- Cul-De-Sac
- Northeast Facing Home
- Landscaped
- No Through Street
- Premium Lot
- Level Lot
- Wooded Lot
- Backs to Trees or Woods
- Back and Front Yard
- Property is in excellent condition
- Property is zoned PDH3
HOA Fees
- $267 Monthly HOA Fees
Parking
- 3 Car Direct Access Garage
- 10 Driveway Spaces
- Side Facing Garage
- Garage Door Opener
- On-Street Parking
Property Views
- Woods
- Garden
Home Design
- Colonial Architecture
- Permanent Foundation
- Slab Foundation
- Shingle Roof
- Asphalt Roof
- Stone Siding
- Concrete Perimeter Foundation
- HardiePlank Type
- Chimney Cap
- Masonry
Interior Spaces
- Property has 3 Levels
- Open Floorplan
- Central Vacuum
- Curved or Spiral Staircase
- Dual Staircase
- Built-In Features
- Chair Railings
- Crown Molding
- Vaulted Ceiling
- Ceiling Fan
- Recessed Lighting
- Stone Fireplace
- Fireplace Mantel
- Gas Fireplace
- Family Room Off Kitchen
- Formal Dining Room
- Attic
Kitchen
- Eat-In Gourmet Kitchen
- Breakfast Area or Nook
- Built-In Self-Cleaning Double Oven
- Electric Oven or Range
- Cooktop
- Built-In Microwave
- Ice Maker
- Dishwasher
- Stainless Steel Appliances
- Kitchen Island
- Disposal
Flooring
- Wood
- Carpet
- Ceramic Tile
- Luxury Vinyl Plank Tile
Bedrooms and Bathrooms
- En-Suite Bathroom
- Walk-In Closet
- Hydromassage or Jetted Bathtub
- Bathtub with Shower
- Walk-in Shower
Laundry
- Laundry on upper level
- Electric Dryer
- Washer
Partially Finished Basement
- Heated Basement
- Basement Fills Entire Space Under The House
- Walk-Up Access
- Connecting Stairway
- Interior and Exterior Basement Entry
- Sump Pump
- Rough-In Basement Bathroom
- Basement Windows
Home Security
- Home Security System
- Intercom
- Exterior Cameras
- Carbon Monoxide Detectors
- Fire and Smoke Detector
Outdoor Features
- Deck
- Enclosed patio or porch
- Exterior Lighting
- Rain Gutters
Schools
- Steuart W. Weller Elementary School
- Belmont Ridge Middle School
- Riverside High School
Utilities
- Forced Air Zoned Heating and Cooling System
- Air Source Heat Pump
- Vented Exhaust Fan
- Programmable Thermostat
- Underground Utilities
- 60 Gallon+ Natural Gas Water Heater
- 60 Gallon+ High-Efficiency Water Heater
Additional Features
- Energy-Efficient Appliances
- Suburban Location
Listing and Financial Details
- Tax Lot 131
- Assessor Parcel Number 081281145000
Community Details
Overview
- $2,500 Capital Contribution Fee
- Association fees include broadband, cable TV, common area maintenance, fiber optics at dwelling, health club, high speed internet, management, pool(s), recreation facility, reserve funds, snow removal, trash
- Lansdowne On The Potomac HOA
- Built by Centex
- Lansdowne On The Potomac Subdivision, Huntley Floorplan
- Community Lake
Amenities
- Picnic Area
- Clubhouse
- Meeting Room
- Party Room
- Recreation Room
Recreation
- Golf Course Membership Available
- Tennis Courts
- Baseball Field
- Community Basketball Court
- Community Playground
- Fitness Center
- Lap or Exercise Community Pool
- Dog Park
- Jogging Path
Map
Home Values in the Area
Average Home Value in this Area
Tax History
| Year | Tax Paid | Tax Assessment Tax Assessment Total Assessment is a certain percentage of the fair market value that is determined by local assessors to be the total taxable value of land and additions on the property. | Land | Improvement |
|---|---|---|---|---|
| 2024 | $10,688 | $1,235,550 | $375,000 | $860,550 |
| 2023 | $10,076 | $1,151,490 | $375,000 | $776,490 |
| 2022 | $8,657 | $972,690 | $289,000 | $683,690 |
| 2021 | $8,160 | $832,640 | $249,000 | $583,640 |
| 2020 | $8,036 | $776,470 | $249,000 | $527,470 |
| 2019 | $8,001 | $765,680 | $249,000 | $516,680 |
| 2018 | $8,368 | $771,200 | $239,000 | $532,200 |
| 2017 | $8,420 | $748,430 | $239,000 | $509,430 |
| 2016 | $8,424 | $735,680 | $0 | $0 |
| 2015 | $8,326 | $494,610 | $0 | $494,610 |
| 2014 | $8,242 | $494,630 | $0 | $494,630 |
Property History
| Date | Event | Price | Change | Sq Ft Price |
|---|---|---|---|---|
| 03/25/2025 03/25/25 | Pending | -- | -- | -- |
| 03/20/2025 03/20/25 | For Sale | $1,525,000 | -- | $312 / Sq Ft |
Deed History
| Date | Type | Sale Price | Title Company |
|---|---|---|---|
| Deed | $722,489 | -- |
Mortgage History
| Date | Status | Loan Amount | Loan Type |
|---|---|---|---|
| Open | $150,000 | Credit Line Revolving | |
| Open | $584,000 | Stand Alone Refi Refinance Of Original Loan | |
| Closed | $75,000 | Credit Line Revolving | |
| Closed | $458,000 | New Conventional | |
| Closed | $505,000 | No Value Available |
Similar Homes in Leesburg, VA
Source: Bright MLS
MLS Number: VALO2087424
APN: 081-28-1145
- 43899 Siren Song Terrace
- 43981 Indian Fields Ct
- 18972 Day Sailor Terrace
- 19111 Chartier Dr
- 43515 Squirrel Ridge Place
- 19247 Mill Site Place
- 43915 Kittiwake Dr
- 43682 Lees Mill Square
- 19277 Creek Field Cir
- 19292 Creek Field Cir
- 19218 Wiggum Square
- 43844 Goshen Farm Ct
- 19355 Cypress Ridge Terrace Unit 705
- 19355 Cypress Ridge Terrace Unit 123
- 19355 Cypress Ridge Terrace Unit 821
- 19355 Cypress Ridge Terrace Unit 803
- 19355 Cypress Ridge Terrace Unit 421
- 19365 Cypress Ridge Terrace Unit 715
- 19350 Magnolia Grove Square Unit 105
- 19350 Magnolia Grove Square Unit 302
