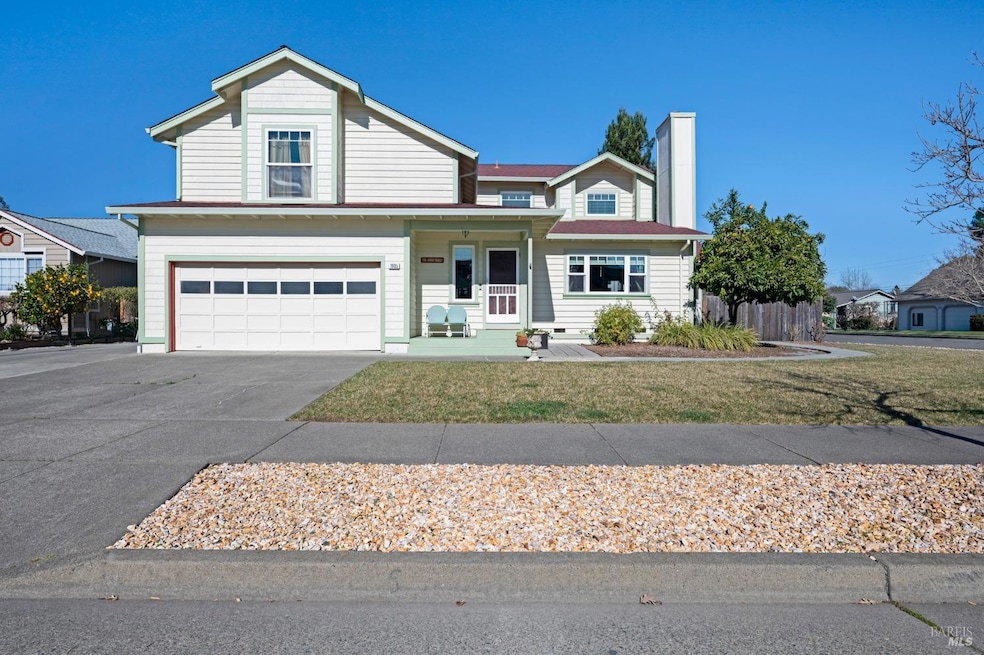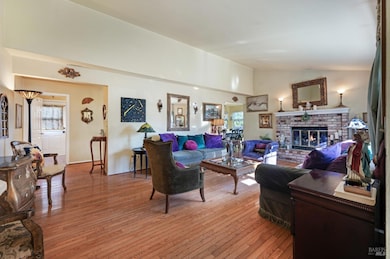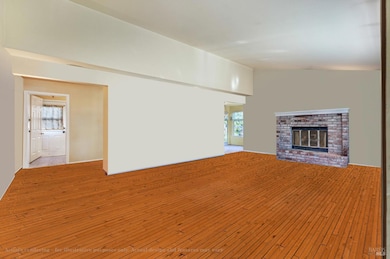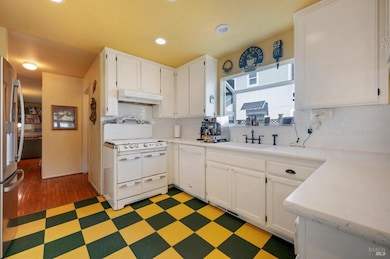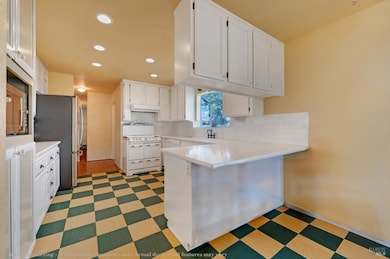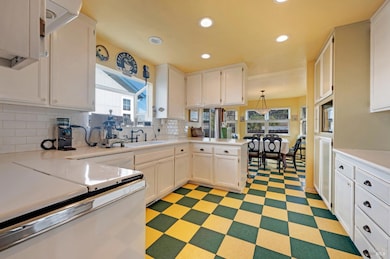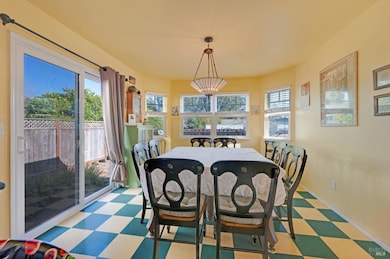
1905 Belair Way Santa Rosa, CA 95403
Northwest Santa Rosa NeighborhoodEstimated payment $4,680/month
Highlights
- Living Room with Fireplace
- Corner Lot
- 2 Car Attached Garage
- Wood Flooring
- Quartz Countertops
- Walk-In Closet
About This Home
This is it your chance to own a home in one of Northwest Santa Rosa's best-kept secrets. Tucked into a private, established neighborhood, this thoughtfully designed 4-bedroom, 2.5-bathroom home sits proudly on a spacious corner lot. With 2,071 sq. ft. of living space, it offers the perfect blend of warmth, comfort, and potential. At the heart of the home, you'll find a kitchen designed for gathering complete with Quartz countertops, generous cabinetry, and a casual eat-at bar that flows effortlessly into the dining area. Two fireplaces anchor both the living and family rooms, creating cozy spaces to relax and unwind. Hardwood floors add character and charm throughout. Step outside to discover a two-car garage, space for RV or boat parking, a handy storage shed, and even a flourishing orange tree a sweet touch to this already special property. While this home may not have every modern upgrade, with a little vision, the possibilities are endless and the rewards can last a lifetime.
Open House Schedule
-
Sunday, April 27, 20251:00 to 3:00 pm4/27/2025 1:00:00 PM +00:004/27/2025 3:00:00 PM +00:00Brimming with potential, this spacious 4-bedroom, 2.5-bath home is a hidden gem tucked into a desirable Northwest Santa Rosa neighborhood. Situated on a generous corner lot, the 2,071 sq. ft. layout offers both comfort and flexibility, with a bright and open floor plan that’s ideal for everyday living and entertaining. The kitchen features sleek Quartz countertops, ample cabinetry, and a convenient eat-at bar that flows seamlessly into the dining area. Hardwood flooring runs throughout, and cozy fireplaces anchor both the living and family rooms, adding charm and warmth to the home. Step outside to find a two-car garage, possible RV or boat parking, a storage shed, and a flourishing orange tree. This property is ready for your personal touch!Add to Calendar
Home Details
Home Type
- Single Family
Est. Annual Taxes
- $2,917
Year Built
- Built in 1986
Lot Details
- 7,741 Sq Ft Lot
- Southeast Facing Home
- Property is Fully Fenced
- Wood Fence
- Landscaped
- Corner Lot
Parking
- 2 Car Attached Garage
- Front Facing Garage
Home Design
- Concrete Foundation
- Composition Roof
Interior Spaces
- 2,071 Sq Ft Home
- 2-Story Property
- Brick Fireplace
- Family Room
- Living Room with Fireplace
- 2 Fireplaces
- Dining Room
- Washer and Dryer Hookup
Kitchen
- Range Hood
- Dishwasher
- Quartz Countertops
- Disposal
Flooring
- Wood
- Carpet
- Linoleum
- Tile
- Vinyl
Bedrooms and Bathrooms
- 4 Bedrooms
- Primary Bedroom Upstairs
- Walk-In Closet
- Bathroom on Main Level
- 3 Full Bathrooms
- Tile Bathroom Countertop
- Bathtub with Shower
Utilities
- No Cooling
- Central Heating
Listing and Financial Details
- Assessor Parcel Number 036-571-027-000
Map
Home Values in the Area
Average Home Value in this Area
Tax History
| Year | Tax Paid | Tax Assessment Tax Assessment Total Assessment is a certain percentage of the fair market value that is determined by local assessors to be the total taxable value of land and additions on the property. | Land | Improvement |
|---|---|---|---|---|
| 2023 | $2,917 | $252,383 | $75,050 | $177,333 |
| 2022 | $2,692 | $247,435 | $73,579 | $173,856 |
| 2021 | $2,658 | $242,585 | $72,137 | $170,448 |
| 2020 | $2,651 | $240,099 | $71,398 | $168,701 |
| 2019 | $2,635 | $235,393 | $69,999 | $165,394 |
| 2018 | $2,619 | $230,778 | $68,627 | $162,151 |
| 2017 | $2,571 | $226,254 | $67,282 | $158,972 |
| 2016 | $2,544 | $221,818 | $65,963 | $155,855 |
| 2015 | $2,468 | $218,487 | $64,973 | $153,514 |
| 2014 | $2,317 | $214,208 | $63,701 | $150,507 |
Property History
| Date | Event | Price | Change | Sq Ft Price |
|---|---|---|---|---|
| 04/24/2025 04/24/25 | Price Changed | $795,000 | -0.6% | $384 / Sq Ft |
| 02/22/2025 02/22/25 | Price Changed | $800,000 | -0.6% | $386 / Sq Ft |
| 02/04/2025 02/04/25 | For Sale | $805,000 | -- | $389 / Sq Ft |
Deed History
| Date | Type | Sale Price | Title Company |
|---|---|---|---|
| Interfamily Deed Transfer | -- | Old Republic Title Company | |
| Interfamily Deed Transfer | -- | Old Republic Title Co | |
| Interfamily Deed Transfer | -- | -- | |
| Interfamily Deed Transfer | -- | -- | |
| Interfamily Deed Transfer | -- | Old Republic Title Company |
Mortgage History
| Date | Status | Loan Amount | Loan Type |
|---|---|---|---|
| Closed | $429,000 | New Conventional | |
| Closed | $73,868 | Credit Line Revolving | |
| Closed | $417,000 | New Conventional | |
| Closed | $120,000 | Credit Line Revolving | |
| Closed | $60,000 | Credit Line Revolving | |
| Closed | $492,000 | New Conventional | |
| Closed | $60,000 | Credit Line Revolving | |
| Closed | $405,600 | Stand Alone Refi Refinance Of Original Loan | |
| Closed | $38,000 | Credit Line Revolving | |
| Closed | $360,000 | Unknown | |
| Closed | $328,000 | No Value Available | |
| Closed | $242,250 | Unknown |
Similar Homes in Santa Rosa, CA
Source: Bay Area Real Estate Information Services (BAREIS)
MLS Number: 325007942
APN: 036-571-027
- 2247 Ironbark Dr
- 2317 Chapman Ct
- 1959 Windmill Cir
- 2733 Yuma St
- 1917 Garrett Ct
- 3076 Marlow Rd
- 1687 Tecado Dr
- 2093 Guerneville Rd
- 1901 Peterson Ln
- 1606 Tecado Dr
- 1604 Tecado Dr
- 2050 Marlow Rd
- 2166 Chianti Dr
- 2168 Chianti Dr
- 2821 Papago Ct
- 1604 Yardley St
- 1572 Yardley St
- 1580 Yardley St
- 2024 Elson Way
- 2010 Pioneer Way
