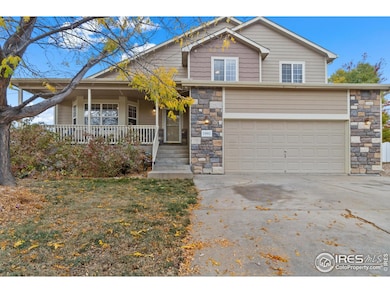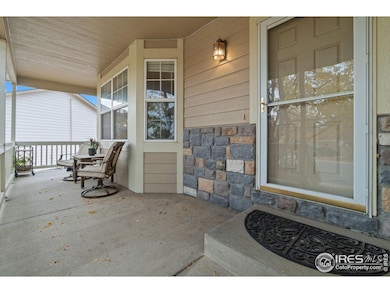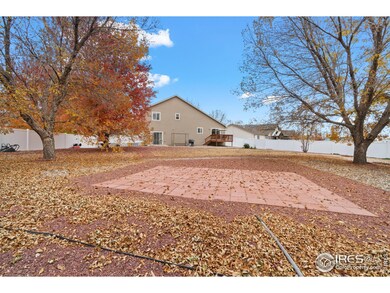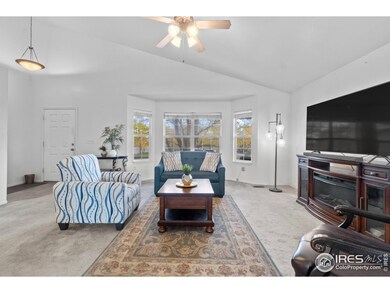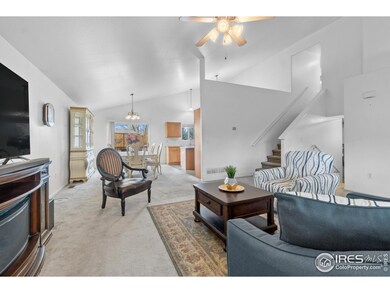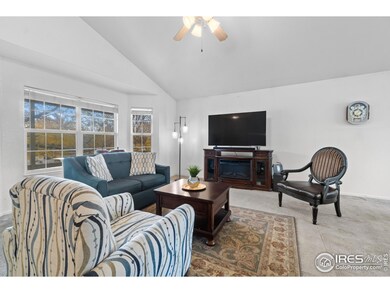
1905 Canada Goose Dr Loveland, CO 80537
Highlights
- Open Floorplan
- Contemporary Architecture
- 2 Car Attached Garage
- Deck
- Cathedral Ceiling
- Oversized Parking
About This Home
As of February 2025Built in 2005, this spacious 4-bedroom, 2.5-bathroom home has had just one owner and is situated on the largest lot in the neighborhood less than a block away from the neighborhood park. Located close to Winona Elementary School, New Vision Charter School, shopping, parks, and the beautiful Big Thompson River, this home offers both convenience and an ideal neighborhood lifestyle. Inside, an open-concept design with vaulted ceilings and a kitchen island creates a welcoming gathering space. The layout includes three bedrooms upstairs, including a primary suite with an ensuite bath and walk-in closet, plus a fourth bedroom in the basement-perfect for guests, a home office, or a workout room.The huge backyard is an outdoor oasis with a spacious deck and a Xeriscaped area for low-maintenance beauty. With a fenced yard and plenty of space for relaxation and play, it's a rare find in this community. While the home is a fixer-upper, it's a fantastic opportunity to get into a highly sought-after neighborhood at a lower price than similar homes with the same floor plan. An excellent foundation to add sweat equity for savvy homeowners and investors alike-don't miss your chance to make this home your own and enjoy all that Loveland living has to offer!
Home Details
Home Type
- Single Family
Est. Annual Taxes
- $2,525
Year Built
- Built in 2005
Lot Details
- 0.34 Acre Lot
- Southeast Facing Home
- Vinyl Fence
- Xeriscape Landscape
- Level Lot
HOA Fees
- $61 Monthly HOA Fees
Parking
- 2 Car Attached Garage
- Oversized Parking
Home Design
- Contemporary Architecture
- Wood Frame Construction
- Composition Roof
- Stone
Interior Spaces
- 2,209 Sq Ft Home
- 4-Story Property
- Open Floorplan
- Cathedral Ceiling
- Ceiling Fan
- Double Pane Windows
- Window Treatments
- Family Room
Kitchen
- Electric Oven or Range
- Dishwasher
- Kitchen Island
- Disposal
Flooring
- Carpet
- Laminate
Bedrooms and Bathrooms
- 4 Bedrooms
- Walk-In Closet
- Primary Bathroom is a Full Bathroom
Laundry
- Laundry on lower level
- Dryer
- Washer
Outdoor Features
- Deck
Schools
- Winona Elementary School
- Ball Middle School
- Mountain View High School
Utilities
- Forced Air Heating and Cooling System
- Water Rights
Listing and Financial Details
- Assessor Parcel Number R1632902
Community Details
Overview
- Association fees include common amenities, management
- Garden Gate Subdivision
Recreation
- Community Playground
- Park
Map
Home Values in the Area
Average Home Value in this Area
Property History
| Date | Event | Price | Change | Sq Ft Price |
|---|---|---|---|---|
| 02/18/2025 02/18/25 | Sold | $475,000 | -5.0% | $215 / Sq Ft |
| 11/20/2024 11/20/24 | Price Changed | $499,900 | -3.9% | $226 / Sq Ft |
| 10/25/2024 10/25/24 | For Sale | $520,000 | -- | $235 / Sq Ft |
Tax History
| Year | Tax Paid | Tax Assessment Tax Assessment Total Assessment is a certain percentage of the fair market value that is determined by local assessors to be the total taxable value of land and additions on the property. | Land | Improvement |
|---|---|---|---|---|
| 2025 | $2,525 | $36,488 | $8,710 | $27,778 |
| 2024 | $2,525 | $36,488 | $8,710 | $27,778 |
| 2022 | $2,213 | $27,807 | $3,642 | $24,165 |
| 2021 | $2,274 | $28,608 | $3,747 | $24,861 |
| 2020 | $2,082 | $26,184 | $3,747 | $22,437 |
| 2019 | $2,047 | $26,184 | $3,747 | $22,437 |
| 2018 | $1,902 | $23,105 | $3,773 | $19,332 |
| 2017 | $1,637 | $23,105 | $3,773 | $19,332 |
| 2016 | $1,521 | $20,736 | $4,171 | $16,565 |
| 2015 | $1,508 | $20,730 | $4,170 | $16,560 |
| 2014 | $1,299 | $17,280 | $4,170 | $13,110 |
Mortgage History
| Date | Status | Loan Amount | Loan Type |
|---|---|---|---|
| Open | $500,000 | New Conventional | |
| Previous Owner | $209,950 | VA | |
| Previous Owner | $233,406 | VA |
Deed History
| Date | Type | Sale Price | Title Company |
|---|---|---|---|
| Special Warranty Deed | $475,000 | First American Title | |
| Corporate Deed | $1,117 | None Listed On Document | |
| Warranty Deed | $225,950 | -- |
Similar Homes in the area
Source: IRES MLS
MLS Number: 1021513
APN: 85192-48-005
- 1904 White Ibis Ct
- 2109 Blue Duck Dr
- 447 Lark Bunting Ave
- 1563 Peacock Place
- 2306 E 1st St
- 462 Thrush Ave
- 515 Blue Azurite Ave
- 1601 E 1st St
- 1502 E 5th St
- 1570 E 6th St
- 162 Farm Museum Ln
- 1500 Warbler St
- 264 Dean Cir Unit 264
- 308 Dean Ct Unit 308
- 1330 E 5th St
- 751 Blue Azurite Ave
- 799 Blue Azurite Ave
- 1413 E 7th St
- 1204 E 2nd St
- 1478 E 8th St

