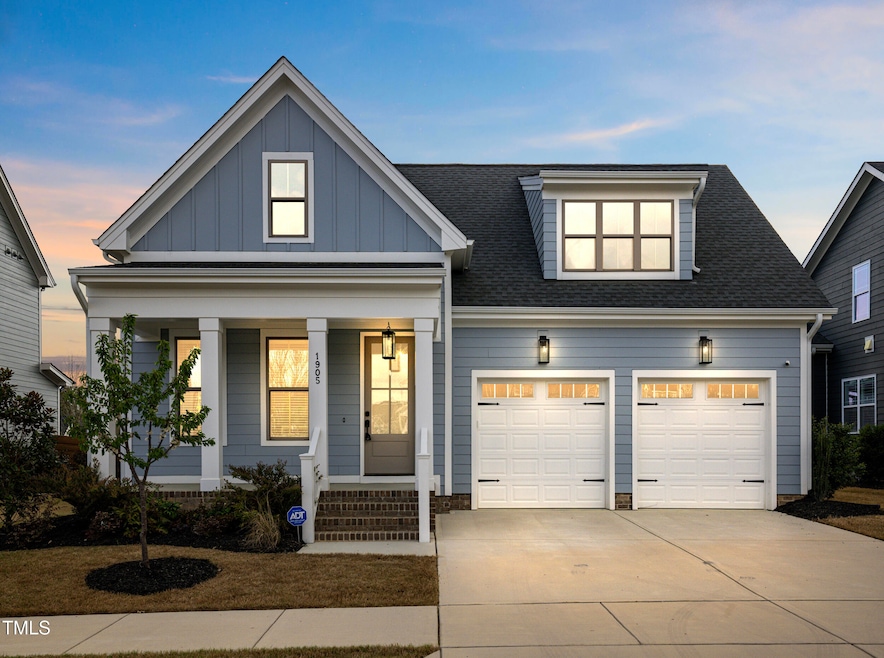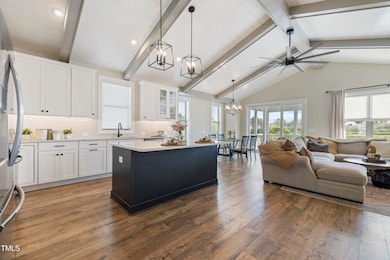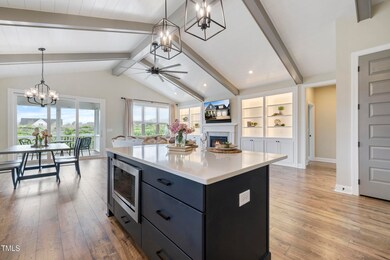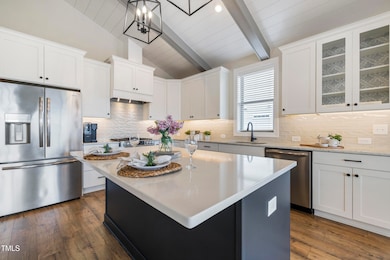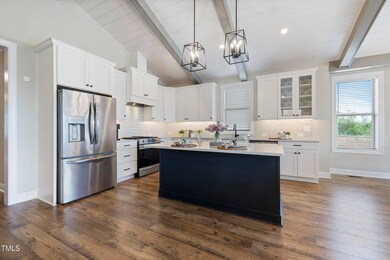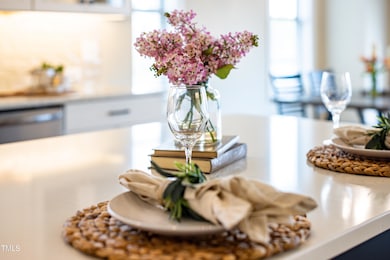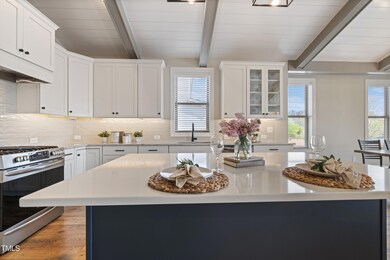
1905 Cedar Dam Ln Wendell, NC 27591
Estimated payment $3,752/month
Highlights
- Fishing
- Clubhouse
- Farmhouse Style Home
- Open Floorplan
- Vaulted Ceiling
- Mud Room
About This Home
Welcome to this stunning, one of a kind, Homes by Dickerson energy-efficient Cooper floor plan, perfectly designed for one-level living in the heart of Wendell Falls! Located across the street from a park within walking distance to the Farmhouse and community pool, this home offers the ultimate convenience. You'll also love the easy access to 10 miles of scenic trails, where a simple stroll can turn into a nature-filled adventure. Nestled on a private lot with a fenced backyard and a natural buffer, this home provides both space and tranquility. Enjoy peaceful mornings on the screened-in back porch, sipping coffee while watching birds and bunnies in the lush natural area behind the home. The backyard also serves as the perfect backdrop for breathtaking sunsets. Inside, the thoughtfully designed open-concept layout features a vaulted ceiling with custom trim and beams, a spacious living room with built-in bookcases surrounding the fireplace, and a gourmet kitchen with an oversized island—ideal for entertaining. The luxurious owner's retreat offers a private oasis, while two additional bedrooms provide flexible space for guests or home offices. Other standout features include a tankless water heater, top-tier energy efficiency for lower utility costs, and walkability to Treelight Square, where you'll find great dining, shopping, and everyday conveniences like Publix and Duck Donuts coming soon. Don't miss this incredible opportunity to own a home that perfectly blends comfort, convenience, and community living!
Home Details
Home Type
- Single Family
Est. Annual Taxes
- $5,447
Year Built
- Built in 2022
Lot Details
- 7,405 Sq Ft Lot
- Landscaped
- Back Yard Fenced
HOA Fees
- $95 Monthly HOA Fees
Parking
- 2 Car Attached Garage
- Front Facing Garage
- Private Driveway
- 2 Open Parking Spaces
Home Design
- Farmhouse Style Home
- Brick Exterior Construction
- Shingle Roof
- Board and Batten Siding
Interior Spaces
- 2,098 Sq Ft Home
- 1-Story Property
- Open Floorplan
- Built-In Features
- Bookcases
- Beamed Ceilings
- Vaulted Ceiling
- Ceiling Fan
- Chandelier
- Gas Log Fireplace
- Insulated Windows
- Mud Room
- Entrance Foyer
- Family Room with Fireplace
- Dining Room
- Screened Porch
- Basement
- Crawl Space
Kitchen
- Eat-In Kitchen
- Gas Range
- Microwave
- Dishwasher
- ENERGY STAR Qualified Appliances
- Kitchen Island
Flooring
- Carpet
- Tile
- Luxury Vinyl Tile
Bedrooms and Bathrooms
- 3 Bedrooms
- Walk-In Closet
- 2 Full Bathrooms
- Double Vanity
- Private Water Closet
- Bathtub with Shower
- Walk-in Shower
Laundry
- Laundry Room
- Laundry on main level
Attic
- Pull Down Stairs to Attic
- Attic or Crawl Hatchway Insulated
Schools
- Lake Myra Elementary School
- Wendell Middle School
- East Wake High School
Utilities
- Forced Air Heating and Cooling System
- Heating System Uses Natural Gas
- Tankless Water Heater
- High Speed Internet
Listing and Financial Details
- Assessor Parcel Number 1763943777
Community Details
Overview
- Association fees include insurance
- Wendell Falls HOA, Phone Number (919) 822-3060
- Built by Homes By Dickerson
- Wendell Falls Subdivision, Cooper Floorplan
- Community Parking
- Pond Year Round
Amenities
- Picnic Area
- Restaurant
- Clubhouse
Recreation
- Community Playground
- Community Pool
- Fishing
- Park
- Dog Park
- Trails
Map
Home Values in the Area
Average Home Value in this Area
Tax History
| Year | Tax Paid | Tax Assessment Tax Assessment Total Assessment is a certain percentage of the fair market value that is determined by local assessors to be the total taxable value of land and additions on the property. | Land | Improvement |
|---|---|---|---|---|
| 2024 | $5,522 | $521,359 | $100,000 | $421,359 |
| 2023 | $4,153 | $330,753 | $70,000 | $260,753 |
| 2022 | $835 | $70,000 | $70,000 | $0 |
| 2021 | $841 | $70,000 | $70,000 | $0 |
| 2020 | $89 | $70,000 | $70,000 | $0 |
| 2019 | $86 | $6,600 | $6,600 | $0 |
| 2018 | $82 | $60,000 | $60,000 | $0 |
| 2017 | $79 | $60,000 | $60,000 | $0 |
| 2016 | $712 | $56,000 | $56,000 | $0 |
Property History
| Date | Event | Price | Change | Sq Ft Price |
|---|---|---|---|---|
| 04/14/2025 04/14/25 | Pending | -- | -- | -- |
| 04/03/2025 04/03/25 | For Sale | $575,000 | -- | $274 / Sq Ft |
Deed History
| Date | Type | Sale Price | Title Company |
|---|---|---|---|
| Warranty Deed | $541,000 | -- | |
| Special Warranty Deed | $203,000 | None Available |
Mortgage History
| Date | Status | Loan Amount | Loan Type |
|---|---|---|---|
| Open | $513,890 | New Conventional | |
| Closed | $0 | Purchase Money Mortgage |
Similar Homes in Wendell, NC
Source: Doorify MLS
MLS Number: 10086815
APN: 1763.04-94-3777-000
- 729 Daniel Ridge Rd
- 317 Daniel Ridge Rd
- 845 Groveview Wynd
- 1529 Big Falls Dr
- 2005 Cotton Barn Ct
- 1709 Chestnut Falls Rd
- 240 Liberty Star Rd
- 1925 Bright Kannon Way
- 283 Daniel Ridge Rd
- 1725 Mallard Trace Dr
- 1872 Stagecoach Trail
- 2013 Big Falls Dr
- 1584 Rhodeschool Dr
- 2036 Big Falls Dr
- 1701 Mallard Trace Dr
- 1609 Mallard Trace Dr
- 712 Groveview Wynd
- 337 Sunset Hill Ln
- 237 Daniel Ridge Rd
- 332 Tumbling River Dr
