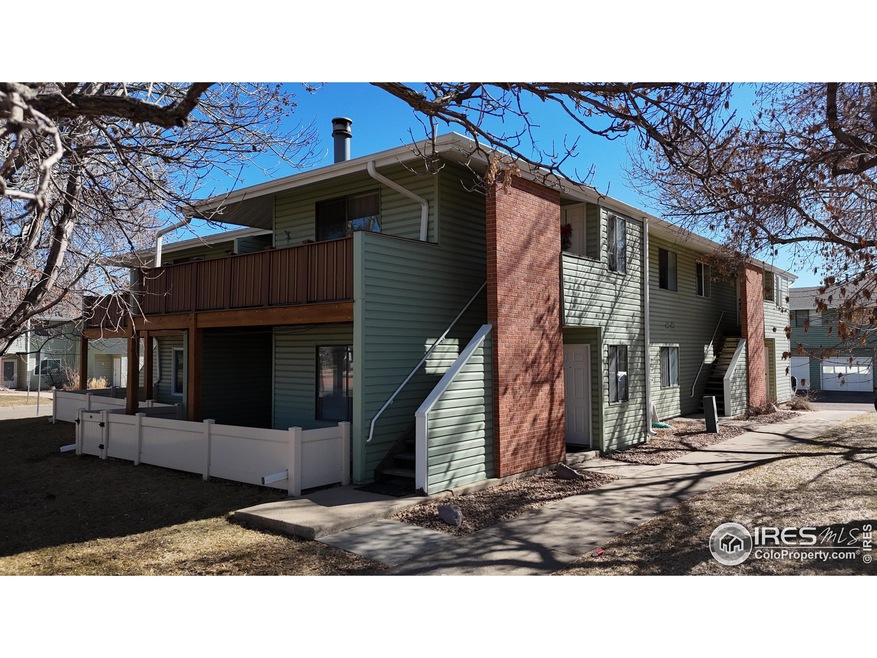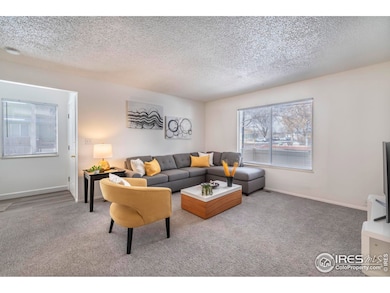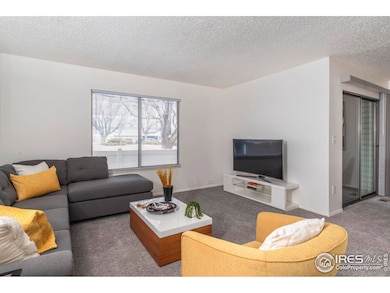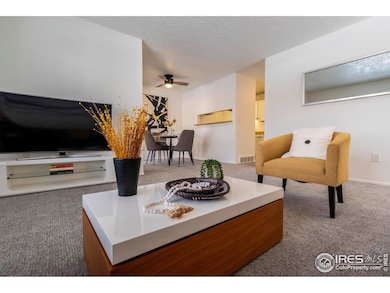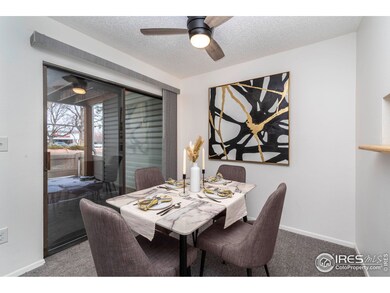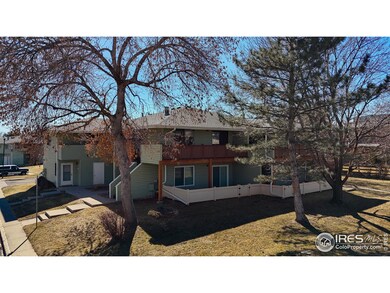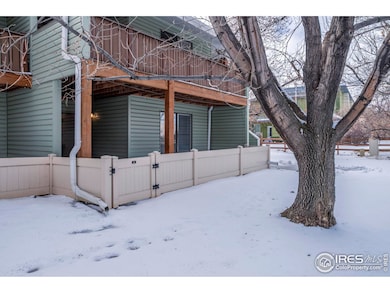
1905 Chalcis Dr Unit A Lafayette, CO 80026
Highlights
- End Unit
- 1 Car Attached Garage
- Patio
- Ryan Elementary School Rated A-
- Cooling Available
- Community Playground
About This Home
As of April 2025Easy one level living with no stairs in this conveniently located two bedroom condo in Lafayette. Bright & cheerful end unit with newer carpet, paint and an abundance of windows. The kitchen features newer cabinets and appliances plus a pass through to the dining room. A spacious living room allows plenty of room for relaxing or entertaining. Sliding glass doors off the dining room lead to a covered patio and small fenced yard for morning coffee, dining al fresco or a bit of gardening. A laundry/mudroom off the attached one car garage makes coming & going a breeze. Nearby parks & the Coal Creek trail will inspire you to get out and enjoy the fresh air. Equally close to all the great shops, restaurants and cafes in both Old Town Lafayette and Downtown Louisville. The best of all worlds!
Townhouse Details
Home Type
- Townhome
Est. Annual Taxes
- $1,641
Year Built
- Built in 1980
Lot Details
- End Unit
- No Units Located Below
- West Facing Home
- Fenced
HOA Fees
- $314 Monthly HOA Fees
Parking
- 1 Car Attached Garage
- Driveway Level
Home Design
- Wood Frame Construction
- Composition Roof
- Vinyl Siding
Interior Spaces
- 980 Sq Ft Home
- 1-Story Property
- Ceiling Fan
- Window Treatments
- Dining Room
Kitchen
- Electric Oven or Range
- Dishwasher
Flooring
- Carpet
- Luxury Vinyl Tile
Bedrooms and Bathrooms
- 2 Bedrooms
- 1 Full Bathroom
- Primary bathroom on main floor
- Walk-in Shower
Laundry
- Laundry on main level
- Dryer
- Washer
Accessible Home Design
- No Interior Steps
- Level Entry For Accessibility
- Low Pile Carpeting
Schools
- Ryan Elementary School
- Angevine Middle School
- Centaurus High School
Utilities
- Cooling Available
- Forced Air Heating System
Additional Features
- Patio
- Property is near a bus stop
Listing and Financial Details
- Assessor Parcel Number R0084270
Community Details
Overview
- Association fees include trash, snow removal, ground maintenance, management, maintenance structure, water/sewer, hazard insurance
- Centaur Village West Condos Subdivision
Recreation
- Community Playground
- Park
Map
Home Values in the Area
Average Home Value in this Area
Property History
| Date | Event | Price | Change | Sq Ft Price |
|---|---|---|---|---|
| 04/14/2025 04/14/25 | Sold | $335,000 | -4.0% | $342 / Sq Ft |
| 02/22/2025 02/22/25 | For Sale | $349,000 | -1.9% | $356 / Sq Ft |
| 02/09/2023 02/09/23 | Sold | $355,900 | -2.5% | $363 / Sq Ft |
| 01/23/2023 01/23/23 | Pending | -- | -- | -- |
| 01/19/2023 01/19/23 | For Sale | $365,000 | 0.0% | $372 / Sq Ft |
| 01/15/2023 01/15/23 | Pending | -- | -- | -- |
| 01/12/2023 01/12/23 | For Sale | $365,000 | -- | $372 / Sq Ft |
Tax History
| Year | Tax Paid | Tax Assessment Tax Assessment Total Assessment is a certain percentage of the fair market value that is determined by local assessors to be the total taxable value of land and additions on the property. | Land | Improvement |
|---|---|---|---|---|
| 2024 | $1,613 | $18,517 | -- | $18,517 |
| 2023 | $1,613 | $18,517 | -- | $22,202 |
| 2022 | $1,692 | $18,014 | $0 | $18,014 |
| 2021 | $1,674 | $18,533 | $0 | $18,533 |
| 2020 | $1,615 | $17,668 | $0 | $17,668 |
| 2019 | $1,592 | $17,668 | $0 | $17,668 |
| 2018 | $1,406 | $15,401 | $0 | $15,401 |
| 2017 | $1,369 | $17,026 | $0 | $17,026 |
| 2016 | $1,050 | $11,439 | $0 | $11,439 |
| 2015 | $984 | $9,273 | $0 | $9,273 |
| 2014 | $802 | $9,273 | $0 | $9,273 |
Mortgage History
| Date | Status | Loan Amount | Loan Type |
|---|---|---|---|
| Open | $247,500 | New Conventional | |
| Previous Owner | $94,337 | New Conventional | |
| Previous Owner | $116,100 | Unknown | |
| Previous Owner | $20,200 | Credit Line Revolving | |
| Previous Owner | $93,200 | FHA | |
| Previous Owner | $66,400 | No Value Available | |
| Previous Owner | $60,000 | No Value Available |
Deed History
| Date | Type | Sale Price | Title Company |
|---|---|---|---|
| Warranty Deed | $335,000 | Land Title | |
| Warranty Deed | $355,900 | -- | |
| Warranty Deed | $95,900 | Stewart Title | |
| Warranty Deed | $83,000 | Title Services Inc | |
| Warranty Deed | $75,000 | First American Heritage Titl | |
| Warranty Deed | $51,011 | First American Heritage Titl |
Similar Homes in Lafayette, CO
Source: IRES MLS
MLS Number: 1026910
APN: 1575095-03-001
- 1805 Chalcis Dr Unit E
- 1800 Ionic Dr Unit F34
- 1998 Foxtail Ln Unit B
- 1922 Lydia Dr Unit 82
- 1806 Blue Star Ln
- 1585 Hecla Way Unit 304
- 1585 Hecla Way Unit 201
- 1558 White Violet Way
- 1833 Sweet Clover Ln
- 1402 Athene Dr
- 1435 Agape Way
- 1202 Warrior Way Unit A1202
- 1225 Centaur Cir Unit A
- 1634 Centaur Cir
- 1145 Sparta Dr
- 1209 Centaur Cir Unit B
- 1105 Bacchus Dr Unit 8
- 1324 Snowberry Ln
- 1308 Snowberry Ln Unit 301
- 1308 Snowberry Ln Unit 304
