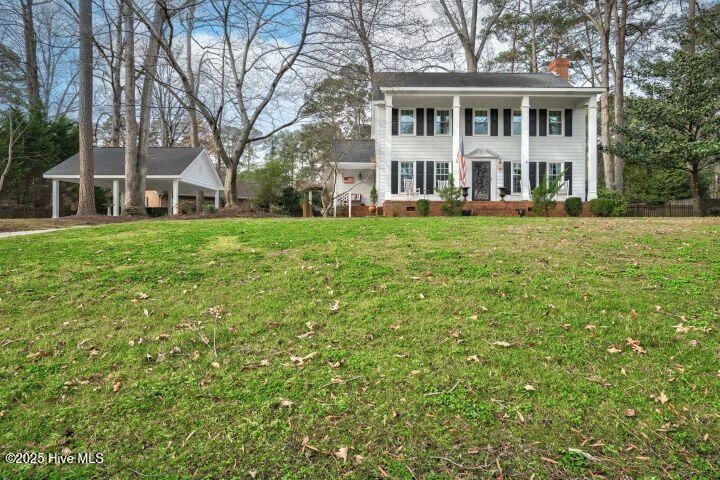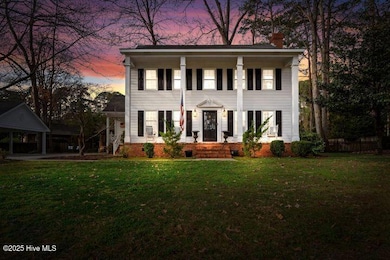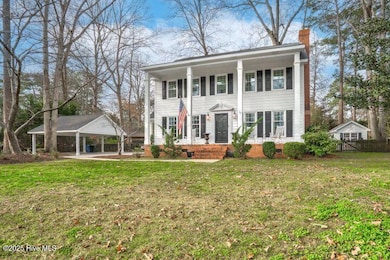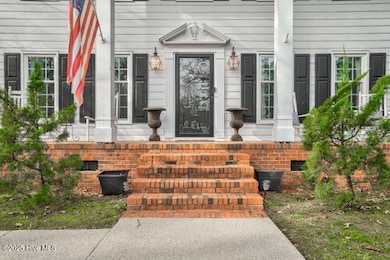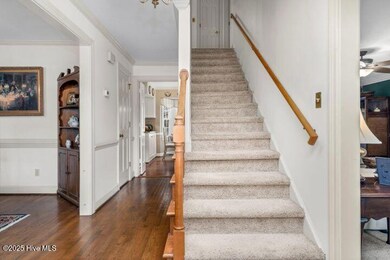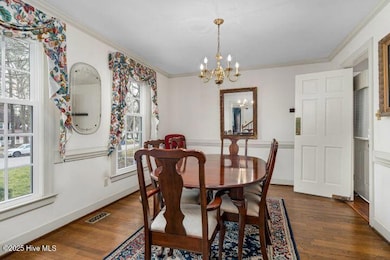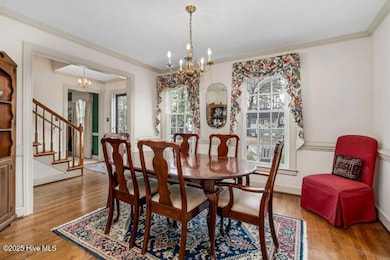
1905 Chelsea Dr NW Wilson, NC 27896
Estimated payment $1,885/month
Highlights
- Deck
- No HOA
- Formal Dining Room
- Wood Flooring
- Covered patio or porch
- Fenced Yard
About This Home
The curb appeal of 1905 Chelsea Drive alone will have you ready to move right in. From the rocking chair front porch to the amazing fenced in, lighted back yard where you can enjoy entertaining family and friends in style on your deck overlooking an oversized patio, a playhouse, as well as a ''bridge'' to a wired workshop. Inside you will find an eat in kitchen with granite counter tops and stainless-steel appliances, a spacious family room with gas log fireplace, formal dining and a half bath. Upstairs is where parents and kids can go to sleep and wake up together. Storage is easy with the permanent stairway to floored attic space. Keep your cars out of the rain underneath a detached carport.
Home Details
Home Type
- Single Family
Est. Annual Taxes
- $1,234
Year Built
- Built in 1983
Lot Details
- 0.43 Acre Lot
- Lot Dimensions are 152.58x97.77x137x19.39x149.24
- Fenced Yard
- Property is zoned SR4
Home Design
- Wood Frame Construction
- Shingle Roof
- Stick Built Home
Interior Spaces
- 1,881 Sq Ft Home
- 2-Story Property
- Ceiling Fan
- Gas Log Fireplace
- Blinds
- Formal Dining Room
- Crawl Space
- Fire and Smoke Detector
- Laundry closet
Kitchen
- Range
- Built-In Microwave
- Dishwasher
Flooring
- Wood
- Carpet
- Tile
Bedrooms and Bathrooms
- 3 Bedrooms
- Walk-In Closet
- Walk-in Shower
Attic
- Attic Floors
- Permanent Attic Stairs
Parking
- Attached Garage
- 2 Detached Carport Spaces
- Driveway
Eco-Friendly Details
- Energy-Efficient HVAC
Outdoor Features
- Deck
- Covered patio or porch
Schools
- Jones Elementary School
- Forest Hills Middle School
- Hunt High School
Utilities
- Forced Air Heating and Cooling System
- Heating System Uses Natural Gas
- Heat Pump System
- Electric Water Heater
- Municipal Trash
Community Details
- No Home Owners Association
- Tanglewood Subdivision
Listing and Financial Details
- Tax Lot 27
- Assessor Parcel Number 371300875.000
Map
Home Values in the Area
Average Home Value in this Area
Tax History
| Year | Tax Paid | Tax Assessment Tax Assessment Total Assessment is a certain percentage of the fair market value that is determined by local assessors to be the total taxable value of land and additions on the property. | Land | Improvement |
|---|---|---|---|---|
| 2024 | $1,234 | $207,426 | $40,500 | $166,926 |
| 2022 | $0 | $155,389 | $40,500 | $114,889 |
| 2021 | $2,028 | $155,389 | $40,500 | $114,889 |
| 2020 | $2,028 | $155,389 | $40,500 | $114,889 |
| 2019 | $2,028 | $155,389 | $40,500 | $114,889 |
| 2018 | $0 | $155,389 | $40,500 | $114,889 |
| 2017 | $1,997 | $155,389 | $40,500 | $114,889 |
| 2016 | $1,997 | $155,389 | $40,500 | $114,889 |
| 2014 | $1,986 | $159,495 | $40,500 | $118,995 |
Property History
| Date | Event | Price | Change | Sq Ft Price |
|---|---|---|---|---|
| 03/22/2025 03/22/25 | Pending | -- | -- | -- |
| 03/18/2025 03/18/25 | For Sale | $319,900 | -- | $170 / Sq Ft |
Similar Homes in Wilson, NC
Source: Hive MLS
MLS Number: 100495062
APN: 3713-00-8755.000
- 1213 Waverly Rd NW
- 3204 Queensferry Dr NW
- 3207 Edinburgh Dr NW
- 1402 Dogwood Ln NW
- 3210 Edinburgh Dr NW
- 3509 Astor Dr NW
- 2503 Lancaster Rd NW
- 2306 Chelsea Dr NW
- 3610 Columbia Ave NW
- 4519 Sweet Williams Ln
- 4519 Sweet Williams Ln Unit 153
- 2605 Hampton Ct NW
- 1114 Parkside Dr NW
- 3503 Christopher Dr NW Unit B
- 3503 B Christopher Dr Nw Wilson Nc
- 1117 Parkside Dr NW
- 3510 Wescott Ln NW
- 3534 Wescott Dr NW
- 1402 Cherry Ln NW
- 1014 Cardinal Dr NW
