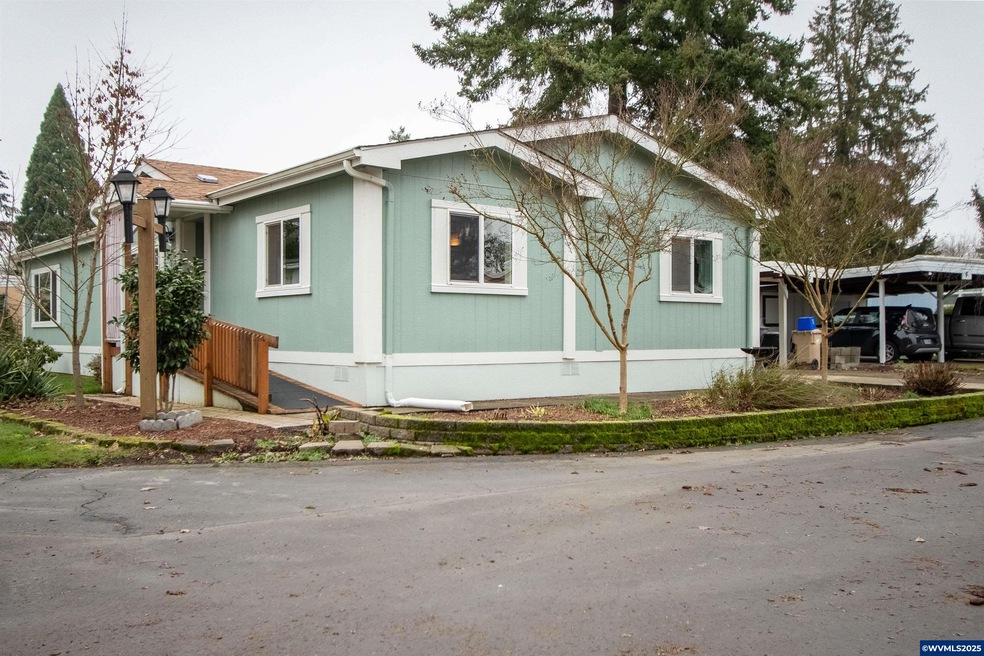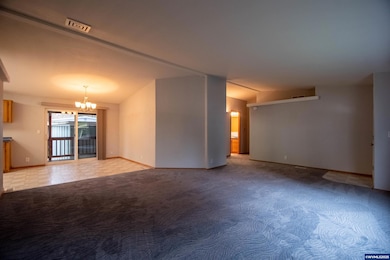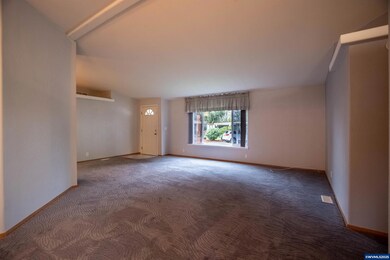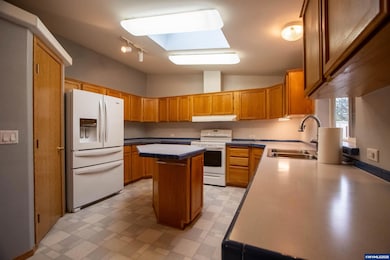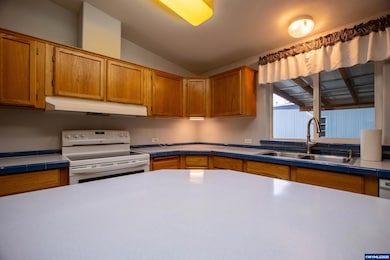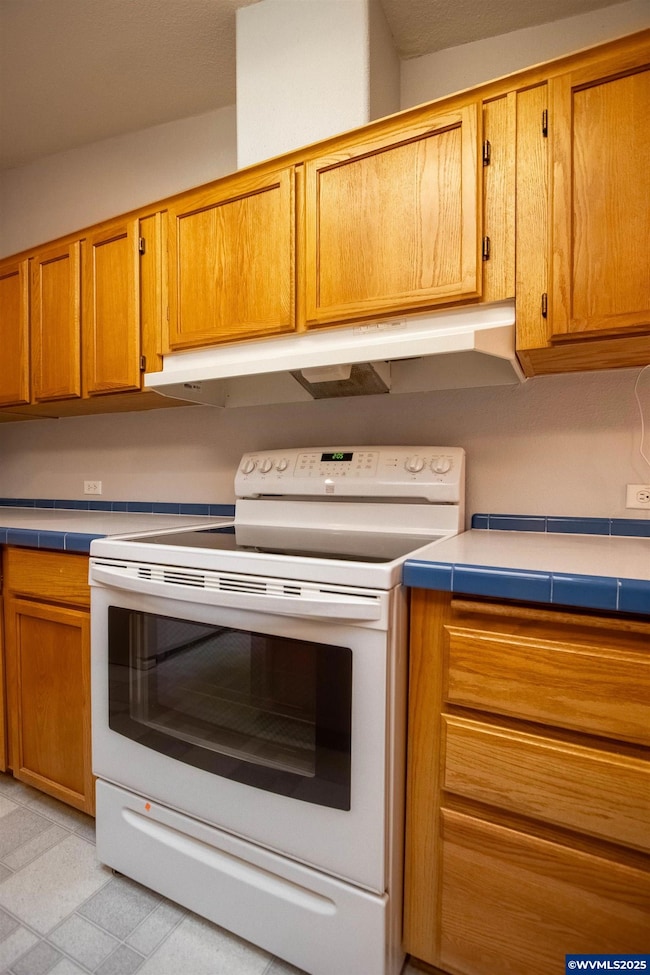
$149,900
- 3 Beds
- 2 Baths
- 1,296 Sq Ft
- 300 Western St SE
- Unit 35
- Albany, OR
Why rent when you can Own for LESS? Check out this newly renovated 3 bed, 2 bath charmer which offers Real Oak Hardwood Floors — timeless and durable! Gorgeous Kitchen: Updated cabinets, butcher block countertops, deep farmhouse sink + tile backsplash! Beautifully updated bathrooms with tile surrounds. Big open floor plan + walk-in closet + large laundry room. Fenced yard, TWO sheds, carport
Jared Barnes Save Big Realty
