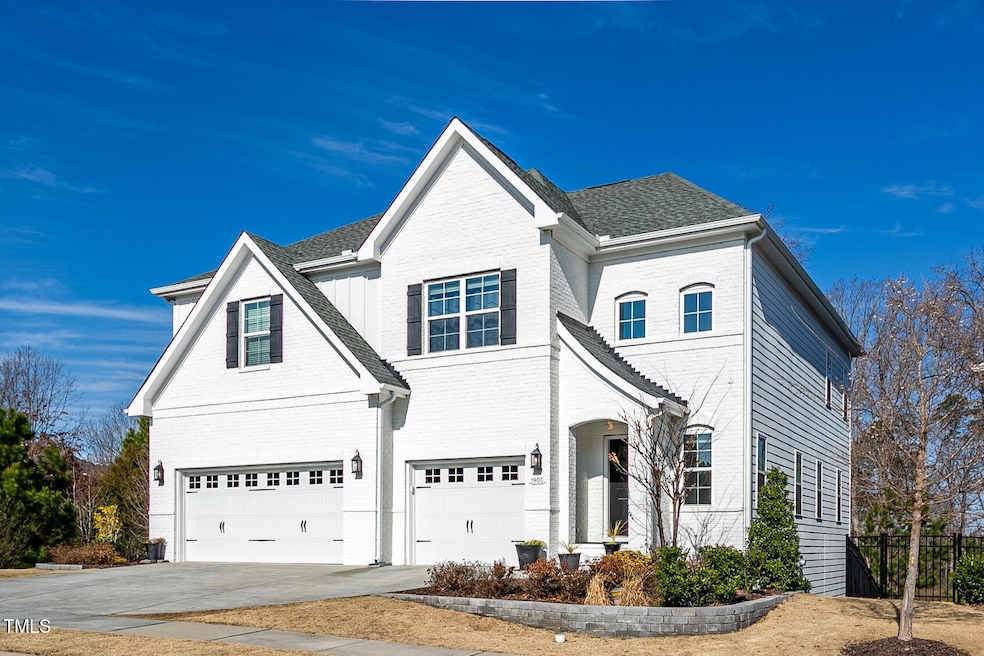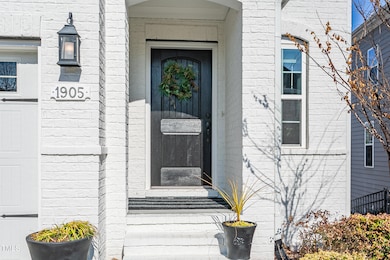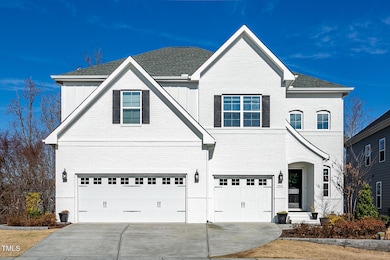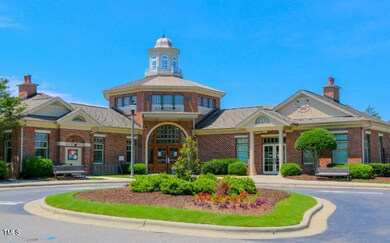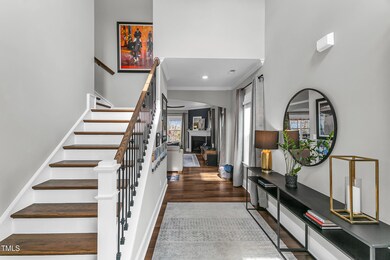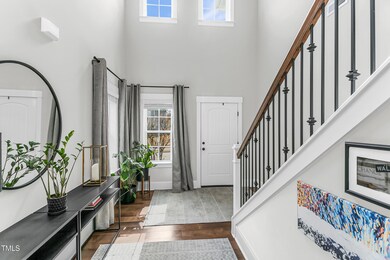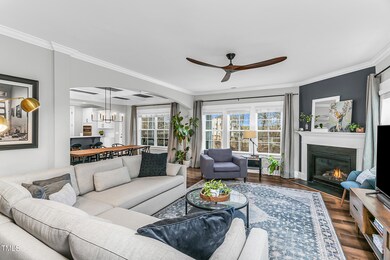
1905 Edgelake Place Cary, NC 27519
Amberly NeighborhoodHighlights
- Fitness Center
- Above Ground Spa
- Open Floorplan
- Salem Elementary Rated A
- Granite Flooring
- Clubhouse
About This Home
As of March 2025Welcome to 1905 Edgelake Place, an exquisite single-family residence nestled in the heart of Cary's prestigious Amberly neighborhood. Built in 2022, this expansive 4,649 square foot home offers five spacious bedrooms and four luxurious bathrooms, perfectly designed to accommodate both comfort and style.
As you step through the grand entrance, you're greeted by an open-concept floor plan that seamlessly blends modern elegance with functional living spaces. The gourmet kitchen is a chef's dream, featuring stainless appliances, custom cabinetry, and a generous island ideal for entertainment. Adjacent to the kitchen, the inviting living area boasts large windows that flood the space with natural light, highlighting the exquisite finishes and attention to detail throughout.
The main level features a versatile en-suite bedroom, ideal for guests or aging in place. Upstairs, the expansive primary suite serves as a serene retreat, boasting a spa-like en-suite bathroom and an oversized walk-in closet. Additional bedrooms are generously sized, offering ample closet space and access to well-appointed bathrooms. The lower level, with its own private entrance, is perfect for an in-law suite, complete with a private en-suite bedroom and bathroom, along with convenient kitchen amenities.
Situated on a nice-sized corner lot, the property provides a beautifully landscaped backyard oasis, ideal for outdoor gatherings or tranquil relaxation. The Amberly community enhances your living experience with exceptional amenities, including a state-of-the-art fitness center, resort-style swimming pool, and scenic walking trails.
Conveniently located near top rated schools, upscale shopping, and fine dining, 1905 Edgelake Place offers the perfect blend of luxury and convenience. Experience the finest in Cary living with this remarkable property that truly has it all.
Home Details
Home Type
- Single Family
Est. Annual Taxes
- $8,118
Year Built
- Built in 2021
Lot Details
- 6,098 Sq Ft Lot
- Landscaped
- Back Yard Fenced
HOA Fees
- $163 Monthly HOA Fees
Parking
- 3 Car Attached Garage
- Front Facing Garage
- Private Driveway
- 2 Open Parking Spaces
Home Design
- Transitional Architecture
- Brick Exterior Construction
- Concrete Foundation
- Asphalt Roof
- Concrete Perimeter Foundation
- Asphalt
Interior Spaces
- 3-Story Property
- Open Floorplan
- Coffered Ceiling
- Smooth Ceilings
- High Ceiling
- Ceiling Fan
- Self Contained Fireplace Unit Or Insert
- Insulated Windows
- Entrance Foyer
- Family Room
- Combination Dining and Living Room
- Loft
- Bonus Room
Kitchen
- Eat-In Kitchen
- Built-In Self-Cleaning Convection Oven
- Electric Cooktop
- Range Hood
- Microwave
- Plumbed For Ice Maker
- Dishwasher
- Stainless Steel Appliances
- Kitchen Island
- Granite Countertops
Flooring
- Wood
- Carpet
- Granite
- Ceramic Tile
Bedrooms and Bathrooms
- 6 Bedrooms
- Primary Bedroom on Main
- Walk-In Closet
- In-Law or Guest Suite
- 4 Full Bathrooms
- Double Vanity
- Walk-in Shower
Laundry
- Laundry Room
- Laundry on upper level
Finished Basement
- Heated Basement
- Walk-Out Basement
- Exterior Basement Entry
- Sump Pump
- Crawl Space
- Basement Storage
Outdoor Features
- Above Ground Spa
- Deck
- Patio
- Rain Gutters
Schools
- Salem Elementary And Middle School
- Panther Creek High School
Horse Facilities and Amenities
- Grass Field
Utilities
- Forced Air Zoned Cooling and Heating System
- Heating System Uses Natural Gas
- Heat Pump System
- Tankless Water Heater
- High Speed Internet
- Cable TV Available
Listing and Financial Details
- Assessor Parcel Number 0725653361
Community Details
Overview
- Association fees include ground maintenance
- Watersedge At Amberly Association, Phone Number (919) 646-4006
- Amberly Subdivision
Amenities
- Clubhouse
- Laundry Facilities
Recreation
- Fitness Center
- Community Pool
Map
Home Values in the Area
Average Home Value in this Area
Property History
| Date | Event | Price | Change | Sq Ft Price |
|---|---|---|---|---|
| 03/31/2025 03/31/25 | Sold | $1,135,000 | -4.1% | $263 / Sq Ft |
| 02/24/2025 02/24/25 | Pending | -- | -- | -- |
| 02/20/2025 02/20/25 | For Sale | $1,184,000 | -- | $275 / Sq Ft |
Tax History
| Year | Tax Paid | Tax Assessment Tax Assessment Total Assessment is a certain percentage of the fair market value that is determined by local assessors to be the total taxable value of land and additions on the property. | Land | Improvement |
|---|---|---|---|---|
| 2024 | $8,118 | $965,741 | $200,000 | $765,741 |
| 2023 | $5,530 | $549,889 | $120,000 | $429,889 |
| 2022 | $5,324 | $549,889 | $120,000 | $429,889 |
| 2021 | $1,211 | $128,100 | $120,000 | $8,100 |
| 2020 | $1,140 | $120,000 | $120,000 | $0 |
| 2019 | $1,231 | $115,000 | $115,000 | $0 |
Mortgage History
| Date | Status | Loan Amount | Loan Type |
|---|---|---|---|
| Open | $685,000 | New Conventional | |
| Closed | $685,000 | New Conventional | |
| Previous Owner | $136,604 | Credit Line Revolving | |
| Previous Owner | $512,886 | New Conventional |
Deed History
| Date | Type | Sale Price | Title Company |
|---|---|---|---|
| Warranty Deed | $1,135,000 | None Listed On Document | |
| Warranty Deed | $1,135,000 | None Listed On Document | |
| Warranty Deed | $684,500 | None Available |
Similar Homes in Cary, NC
Source: Doorify MLS
MLS Number: 10077002
APN: 0725.02-65-3361-000
- 431 Heralds Way
- 1307 Seattle Slew Ln
- 603 Mountain Pine Dr
- 3016 Remington Oaks Cir
- 549 Balsam Fir Dr
- 512 Garendon Dr
- 4117 Bluff Oak Dr
- 4108 Overcup Oak Ln
- 627 Balsam Fir Dr
- 719 Allforth Place
- 4026 Overcup Oak Ln
- 308 Birdwood Ct
- 3924 Overcup Oak Ln
- 320 Easton Grey Loop
- 3108 Bluff Oak Dr
- 101 Palmwood Ct
- 944 Alden Bridge Dr
- 730 Toms Creek Rd
- 219 Broadgait Brae Rd
- 803 Footbridge Place
