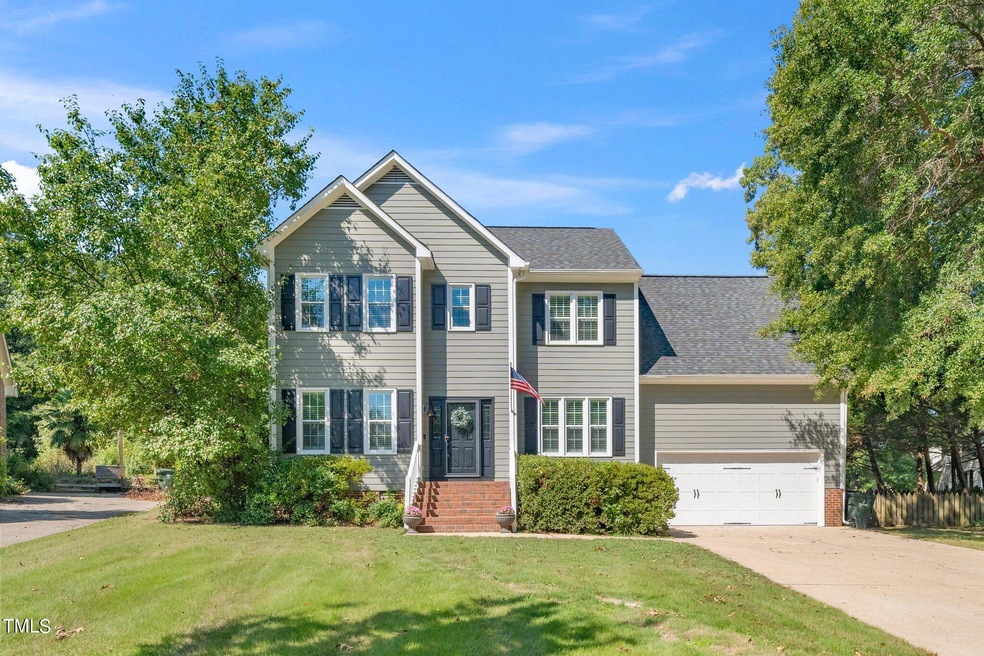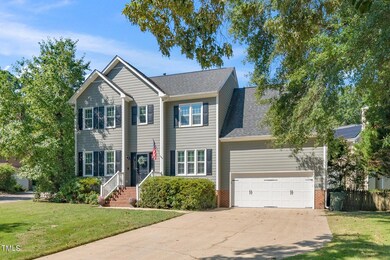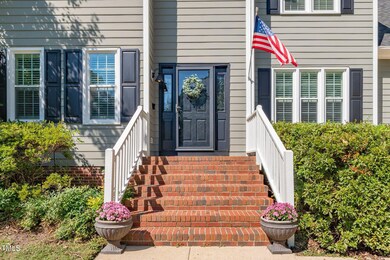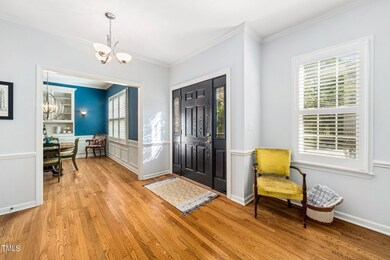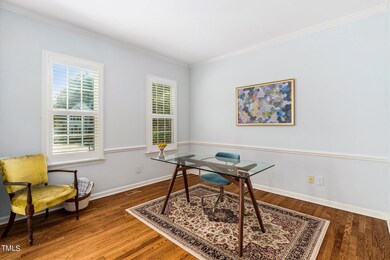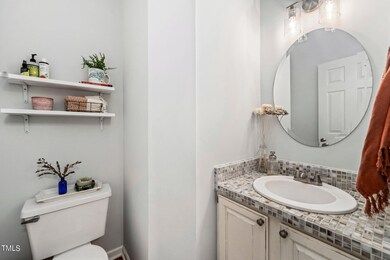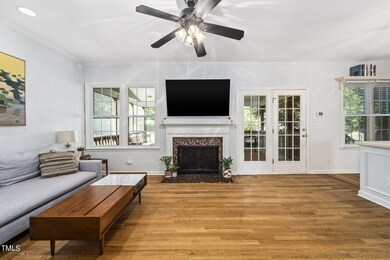
1905 Garden City Ct Raleigh, NC 27604
Hedingham NeighborhoodHighlights
- Golf Course Community
- Golf Course View
- Deck
- Fitness Center
- Clubhouse
- Traditional Architecture
About This Home
As of November 2024Spacious home located on a cul-de-sac in the desirable golf course community of Hedingham. The home features 9ft ceilings and an open floor plan that is ideal for entertaining. First floor hardwood floors and large windows invite the sun in to this bright and cheerful home. Meticulously maintained with many updated features, including new whole-house PEX plumbing in 2019 and 2024, as well as a new roof in 2015. Four bedrooms, including a massive owner's suite with a sizable walk-in closet, provide ample space to spread out. Relax on the large screened-in porch and admire views of the 18th fairway.The serene backyard is ready to go with garden boxes for all of your planting dreams. Come check it out and make it your own!
Home Details
Home Type
- Single Family
Est. Annual Taxes
- $3,490
Year Built
- Built in 1992
Lot Details
- 0.27 Acre Lot
- Cul-De-Sac
- Back Yard Fenced and Front Yard
HOA Fees
- $65 Monthly HOA Fees
Parking
- 2 Car Attached Garage
- Private Driveway
Home Design
- Traditional Architecture
- Architectural Shingle Roof
- HardiePlank Type
Interior Spaces
- 2,314 Sq Ft Home
- 2-Story Property
- Built-In Features
- High Ceiling
- Ceiling Fan
- Gas Log Fireplace
- Entrance Foyer
- Family Room with Fireplace
- Dining Room
- Home Office
- Screened Porch
- Golf Course Views
- Basement
- Crawl Space
- Unfinished Attic
- Fire and Smoke Detector
- Laundry closet
Kitchen
- Eat-In Kitchen
- Oven
- Electric Range
- Microwave
- Dishwasher
- Disposal
Flooring
- Wood
- Carpet
- Tile
Bedrooms and Bathrooms
- 4 Bedrooms
- Walk-In Closet
- Double Vanity
- Walk-in Shower
Outdoor Features
- Deck
- Rain Gutters
Schools
- Beaverdam Elementary School
- River Bend Middle School
- Knightdale High School
Horse Facilities and Amenities
- Grass Field
Utilities
- Zoned Heating and Cooling
- Heating System Uses Natural Gas
- Water Heater
Listing and Financial Details
- Assessor Parcel Number 0184838
Community Details
Overview
- Association fees include unknown
- Hedingham Community Association, Phone Number (919) 231-9050
- First Service Residential Association
- Hedingham Subdivision
Amenities
- Clubhouse
Recreation
- Golf Course Community
- Tennis Courts
- Outdoor Game Court
- Community Playground
- Fitness Center
- Community Pool
Map
Home Values in the Area
Average Home Value in this Area
Property History
| Date | Event | Price | Change | Sq Ft Price |
|---|---|---|---|---|
| 11/06/2024 11/06/24 | Sold | $442,000 | -1.8% | $191 / Sq Ft |
| 10/02/2024 10/02/24 | Pending | -- | -- | -- |
| 09/12/2024 09/12/24 | For Sale | $449,900 | -- | $194 / Sq Ft |
Tax History
| Year | Tax Paid | Tax Assessment Tax Assessment Total Assessment is a certain percentage of the fair market value that is determined by local assessors to be the total taxable value of land and additions on the property. | Land | Improvement |
|---|---|---|---|---|
| 2024 | $3,490 | $399,488 | $65,000 | $334,488 |
| 2023 | $2,875 | $261,935 | $46,000 | $215,935 |
| 2022 | $2,672 | $261,935 | $46,000 | $215,935 |
| 2021 | $2,569 | $261,935 | $46,000 | $215,935 |
| 2020 | $2,522 | $261,935 | $46,000 | $215,935 |
| 2019 | $2,392 | $204,687 | $38,000 | $166,687 |
| 2018 | $0 | $204,687 | $38,000 | $166,687 |
| 2017 | $2,149 | $204,687 | $38,000 | $166,687 |
| 2016 | $2,105 | $204,687 | $38,000 | $166,687 |
| 2015 | $2,183 | $208,909 | $44,000 | $164,909 |
| 2014 | -- | $208,909 | $44,000 | $164,909 |
Mortgage History
| Date | Status | Loan Amount | Loan Type |
|---|---|---|---|
| Open | $267,000 | New Conventional | |
| Previous Owner | $232,000 | New Conventional | |
| Previous Owner | $127,189 | New Conventional | |
| Previous Owner | $49,000 | Credit Line Revolving | |
| Previous Owner | $152,700 | Unknown | |
| Previous Owner | $150,400 | No Value Available | |
| Previous Owner | $168,300 | Unknown | |
| Previous Owner | $169,100 | No Value Available |
Deed History
| Date | Type | Sale Price | Title Company |
|---|---|---|---|
| Warranty Deed | $442,000 | None Listed On Document | |
| Warranty Deed | $290,000 | None Available | |
| Warranty Deed | $188,000 | -- | |
| Warranty Deed | $178,000 | -- |
Similar Homes in Raleigh, NC
Source: Doorify MLS
MLS Number: 10052165
APN: 1734.06-38-7835-000
- 5004 Royal Troon Dr
- 1701 Point Owoods Ct
- 1721 Kingston Heath Way
- 1638 Oakland Hills Way
- 1614 Oakland Hills Way
- 1616 Oakland Hills Way
- 1620 Oakland Hills Way
- 1961 Indianwood Ct
- 1913 Wild Dunes Dr
- 2223 Lazy River Dr
- 5420 Royal Troon Dr
- 2321 Stony Bottom Dr
- 1928 Jupiter Hills Ct
- 2344 Lazy River Dr
- 4828 Forest Highland Dr
- 1968 Shadow Glen Dr
- 5321 Cog Hill Ct
- 2013 Turtle Point Dr
- 5367 Cog Hill Ct
- 2720 Burgundy Star Dr
