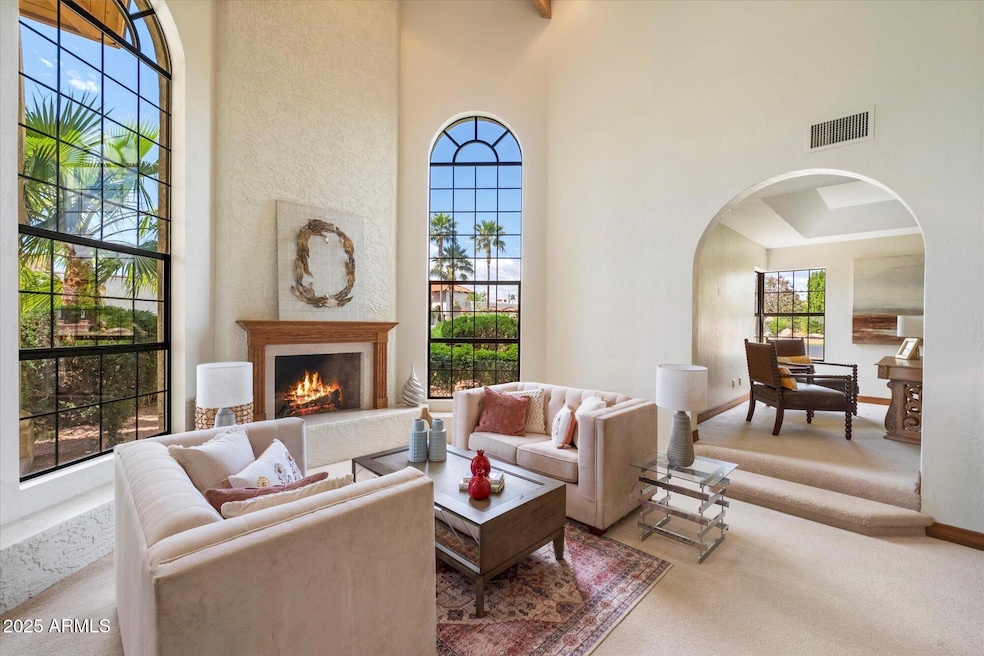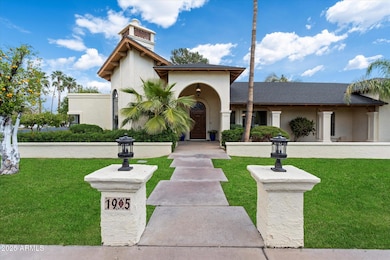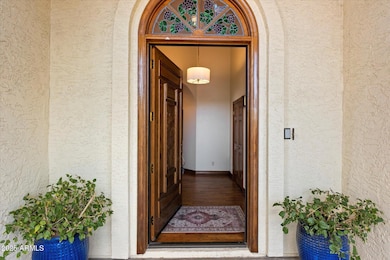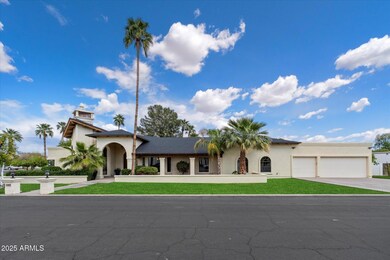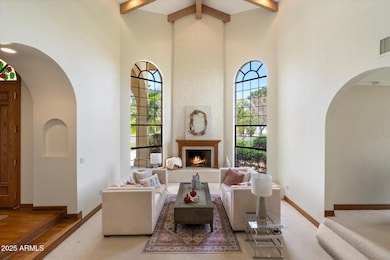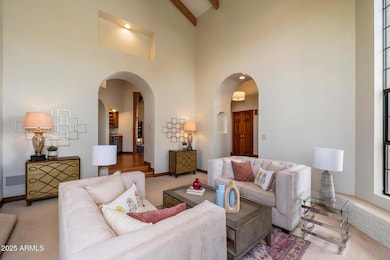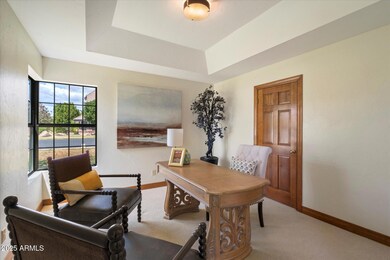
1905 N Calle Maderas Mesa, AZ 85213
North Central Mesa NeighborhoodEstimated payment $6,479/month
Highlights
- Private Pool
- 0.57 Acre Lot
- Vaulted Ceiling
- Hale Elementary School Rated A-
- Fireplace in Primary Bedroom
- Wood Flooring
About This Home
Old World Charm & Timeless Design invite you home to a 4300 sq. ft. custom single level 5-bedroom 5- bath home w/library & over 1/2 acre in gated community w/lovely orchard on corner lot. Offering a 6-car garage & separate golf cart garage & large workshop w/ extensive storage. Soaring ceilings w/ celestial windows & exposed wood beams, oak flooring & vaulted wood ceilings draw you into a storybook home. Three floor to ceiling fireplaces, large kitchen-newer appliances & wood turret ceiling has light pouring in - open to family room w/ numerous ways out to back yard oasis w/covered patio & sparkling pool & flood irrigation. Master bedroom offers beehive fireplace & separate his & her closets w/ ensuite master bath, double shower w/18 ft transom-stained glass windows, & roman jacuzzi tub. This home offers a split floor plan w/ 2 bedrooms ensuite & other baths are adjacent in bedrooms. Another study area with wet bar is off the LR/FR and the library (or den or office) could be optional 6th bedroom if you add a door. New updates include: 2025 New roof. 2025 New exterior paint & new interior paint. 2025 New lights and fans throughout the home. 2023 New HVAC, 2025 New Hot water heater. 2025 New electrical panels too. This is priced below appraised value with really good bones. You can add your own special touches to make it more up to date. Don't miss this masterpiece!
Home Details
Home Type
- Single Family
Est. Annual Taxes
- $5,066
Year Built
- Built in 1983
Lot Details
- 0.57 Acre Lot
- Private Streets
- Block Wall Fence
- Corner Lot
- Front and Back Yard Sprinklers
- Grass Covered Lot
HOA Fees
- $207 Monthly HOA Fees
Parking
- 4 Open Parking Spaces
- 6 Car Garage
- Garage ceiling height seven feet or more
- Tandem Parking
- Golf Cart Garage
Home Design
- Spanish Architecture
- Roof Updated in 2025
- Wood Frame Construction
- Composition Roof
- Low Volatile Organic Compounds (VOC) Products or Finishes
- Stucco
Interior Spaces
- 4,301 Sq Ft Home
- 1-Story Property
- Wet Bar
- Vaulted Ceiling
- Ceiling Fan
- Double Pane Windows
- Family Room with Fireplace
- 3 Fireplaces
- Living Room with Fireplace
- Security System Leased
Kitchen
- Eat-In Kitchen
- Built-In Microwave
- Kitchen Island
Flooring
- Wood
- Carpet
- Tile
Bedrooms and Bathrooms
- 5 Bedrooms
- Fireplace in Primary Bedroom
- Bathroom Updated in 2023
- Primary Bathroom is a Full Bathroom
- 5 Bathrooms
- Dual Vanity Sinks in Primary Bathroom
- Hydromassage or Jetted Bathtub
- Bathtub With Separate Shower Stall
Accessible Home Design
- Multiple Entries or Exits
- Stepless Entry
Schools
- Hale Elementary School
- Poston Junior High School
- Mountain View High School
Utilities
- Cooling System Updated in 2023
- Cooling Available
- Heating Available
- Plumbing System Updated in 2024
- Wiring Updated in 2025
- High Speed Internet
- Cable TV Available
Additional Features
- No or Low VOC Paint or Finish
- Private Pool
- Flood Irrigation
Community Details
- Association fees include ground maintenance
- Real Management Association, Phone Number (480) 757-2811
- Built by Dynasty
- Las Maderas Subdivision
Listing and Financial Details
- Tax Lot 15
- Assessor Parcel Number 141-10-272
Map
Home Values in the Area
Average Home Value in this Area
Tax History
| Year | Tax Paid | Tax Assessment Tax Assessment Total Assessment is a certain percentage of the fair market value that is determined by local assessors to be the total taxable value of land and additions on the property. | Land | Improvement |
|---|---|---|---|---|
| 2025 | $5,066 | $57,726 | -- | -- |
| 2024 | $5,113 | $54,977 | -- | -- |
| 2023 | $5,113 | $64,500 | $12,900 | $51,600 |
| 2022 | $4,994 | $50,950 | $10,190 | $40,760 |
| 2021 | $5,063 | $47,980 | $9,590 | $38,390 |
| 2020 | $4,989 | $45,230 | $9,040 | $36,190 |
| 2019 | $4,696 | $43,850 | $8,770 | $35,080 |
| 2018 | $4,483 | $44,380 | $8,870 | $35,510 |
| 2017 | $4,332 | $45,320 | $9,060 | $36,260 |
| 2016 | $4,240 | $45,280 | $9,050 | $36,230 |
| 2015 | $3,949 | $43,220 | $8,640 | $34,580 |
Property History
| Date | Event | Price | Change | Sq Ft Price |
|---|---|---|---|---|
| 04/07/2025 04/07/25 | For Sale | $1,050,000 | -- | $244 / Sq Ft |
Deed History
| Date | Type | Sale Price | Title Company |
|---|---|---|---|
| Interfamily Deed Transfer | -- | -- |
Mortgage History
| Date | Status | Loan Amount | Loan Type |
|---|---|---|---|
| Closed | $300,000 | Credit Line Revolving | |
| Closed | $371,000 | New Conventional | |
| Closed | $416,000 | Adjustable Rate Mortgage/ARM | |
| Closed | $2,500,000 | Credit Line Revolving | |
| Closed | $85,000 | Credit Line Revolving | |
| Closed | $345,000 | Unknown |
Similar Homes in Mesa, AZ
Source: Arizona Regional Multiple Listing Service (ARMLS)
MLS Number: 6847771
APN: 141-10-272
- 2929 N Gilbert Rd
- 2143 N Chestnut Cir
- 1915 E Inglewood St
- 2107 E Inca St
- 2435 E Jensen St
- 2114 E Hale St
- 2066 E Lockwood St
- 2105 N Kachina
- 1839 E Indigo St
- 1934 E Hale St
- 2257 E Lockwood St
- 1622 N Gaylord Cir
- 2237 N Kachina
- 2440 E Hale St
- 2554 E Mckellips Rd
- 2528 E Mckellips Rd Unit 74
- 2558 E Inglewood St
- 1464 N 24th St
- 2546 E Hale St
- 1561 N 26th St
