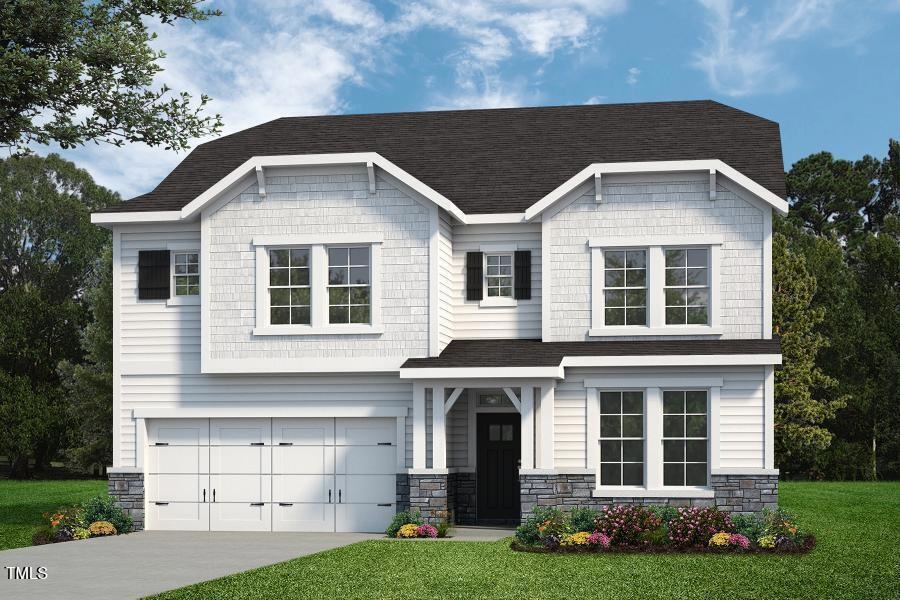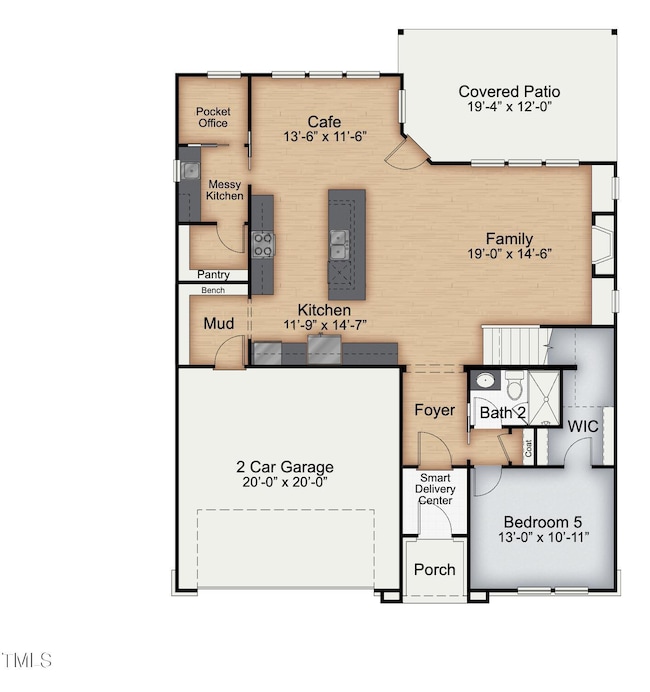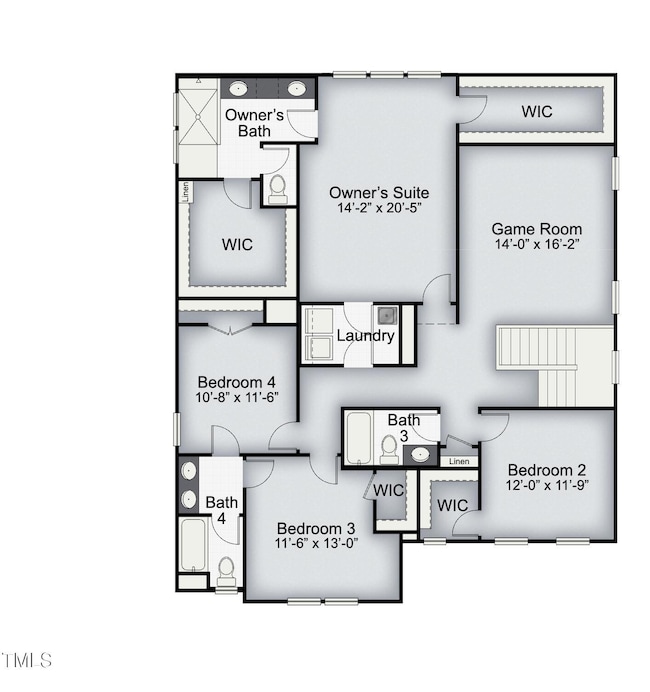
1905 Old Bramble Ln Unit 4 Fuquay-Varina, NC 27526
Fuquay-Varina NeighborhoodEstimated payment $4,329/month
Highlights
- New Construction
- Open Floorplan
- Main Floor Bedroom
- Willow Springs Elementary School Rated A
- Wooded Lot
- Quartz Countertops
About This Home
The beautiful Garner floorplan on a wooded lot with an English Country elevation located near North Main St provides you with a small-town feel with a convenient drive to downtown Fuquay and downtown Varina.
This home has a large exterior with a covered patio. The interior of the home is 3029 sq ft which includes a side fireplace, smart door delivery center, spacious living area,pocket office , kitchen with a multi-sided island for seating, messy kitchen, 5 bedrooms, 4 bathrooms, game room, and a 2-car garage.
You will find various structural and interior features of this home that make it unique. On the first level of the home, there is a smart home delivery center that allows for safe and weatherproof package delivery. The kitchen was designed with daily life in mind— including a messy kitchen for food prep/hosting and a multi-sided island for conversational seating. The interior craftsmanship includes features such as tall baseboards, window casings and trim, crown molding, and board and batten wainscoting. Each space within the house was carefully crafted with YOU in mind!
Each home includes future-proofing techniques through its smart home technology. It's outfitted with a ring doorbell, a whole home network panel, a Cat 6 Ethernet Wiring, a Smart Home Light Switch, Smart door locks, a Smart Thermostat, and an Electronic Vehicle Charging Station. Each of these additions increases your home's efficiency, maximizes home security, and allows you to live conveniently.
Home Details
Home Type
- Single Family
Year Built
- Built in 2025 | New Construction
Lot Details
- 0.3 Acre Lot
- Wooded Lot
HOA Fees
- $60 Monthly HOA Fees
Parking
- 2 Car Attached Garage
- Electric Vehicle Home Charger
- Front Facing Garage
- 2 Open Parking Spaces
Home Design
- Home is estimated to be completed on 9/15/25
- Cottage
- Brick or Stone Mason
- Slab Foundation
- Blown-In Insulation
- Batts Insulation
- Architectural Shingle Roof
- Shake Siding
- Vinyl Siding
- Stone
Interior Spaces
- 3,029 Sq Ft Home
- 2-Story Property
- Open Floorplan
- Wired For Data
- Built-In Features
- Crown Molding
- Smooth Ceilings
- Ceiling Fan
- Gas Fireplace
- Low Emissivity Windows
- Entrance Foyer
- Family Room with Fireplace
- Home Office
- Game Room
- Pull Down Stairs to Attic
Kitchen
- Butlers Pantry
- Built-In Oven
- Gas Cooktop
- Microwave
- Dishwasher
- Stainless Steel Appliances
- Kitchen Island
- Quartz Countertops
- Disposal
Flooring
- Carpet
- Ceramic Tile
- Luxury Vinyl Tile
Bedrooms and Bathrooms
- 5 Bedrooms
- Main Floor Bedroom
- Dual Closets
- Walk-In Closet
- 4 Full Bathrooms
- Private Water Closet
- Walk-in Shower
Laundry
- Laundry Room
- Laundry on upper level
- Washer and Electric Dryer Hookup
Home Security
- Smart Lights or Controls
- Smart Locks
- Smart Thermostat
Outdoor Features
- Covered patio or porch
- Rain Gutters
Schools
- Wake County Schools Elementary And Middle School
- Wake County Schools High School
Utilities
- Forced Air Zoned Heating and Cooling System
- Heat Pump System
- Vented Exhaust Fan
- Gas Water Heater
Community Details
- Association fees include storm water maintenance
- Elite Management Association, Phone Number (919) 233-7660
- Built by New Home Inc, LLC
- Sippihaw Springs Subdivision, Garner Floorplan
Listing and Financial Details
- Home warranty included in the sale of the property
- Assessor Parcel Number 0676193134
Map
Home Values in the Area
Average Home Value in this Area
Property History
| Date | Event | Price | Change | Sq Ft Price |
|---|---|---|---|---|
| 02/23/2025 02/23/25 | For Sale | $649,700 | -- | $214 / Sq Ft |
Similar Homes in the area
Source: Doorify MLS
MLS Number: 10078119
- 1905 Old Bramble Ln Unit 4
- 1901 Old Bramble Ln
- 1901 Old Bramble Ln Unit 3
- 1908 Old Bramble Ln Unit 8
- 1912 Old Bramble Ln Unit 7
- 1817 Old Branble Ln
- 101 Blackmon Ridge Ct Unit 16
- 1725 E Honey Springs Ave
- 1209 Mill Valley Rd
- 1319 Lakestone Village Ln
- 1643 Southcross St
- 2030 Fishamble St
- 2030 Fishamble St
- 2034 Fishamble St
- 2042 Fishamble St
- 2038 Fishamble St
- 3037 Willow Ranch Dr
- 3029 Willow Ranch Dr
- 1928 Fishamble St
- 1917 Fishamble St


