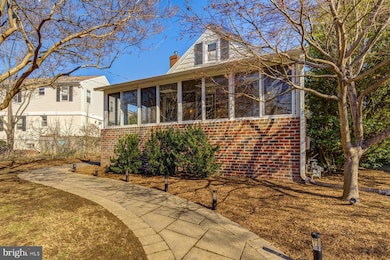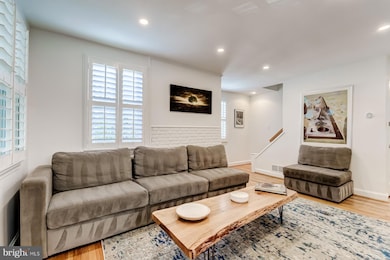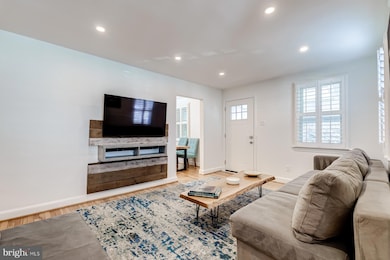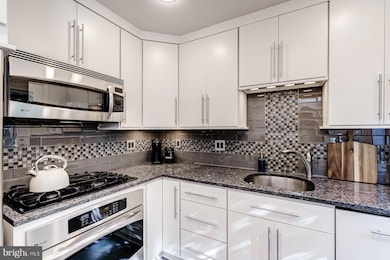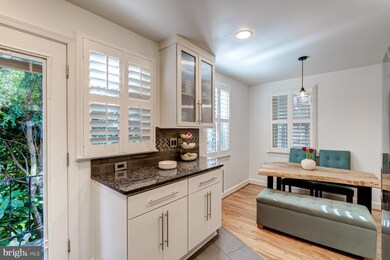
1905 Scroggins Rd Alexandria, VA 22302
North Ridge NeighborhoodHighlights
- Cape Cod Architecture
- Attic
- No HOA
- Engineered Wood Flooring
- Terrace
- Upgraded Countertops
About This Home
As of March 2025Welcome home! This charming property is situated on a private lot in desirable Overlook Terrace, offering both serenity in a peaceful neighborhood and convenience to tons of amenities. Step into the spacious sunroom, ideal for enjoying your morning coffee. The foyer leads into a spacious living room with abundant light and hardwood floors throughout. The contemporary kitchen includes ample cabinet space, ceramic tile floors, granite countertops and stainless steel appliances. Two large bedrooms and a full bathroom round out the main level. Upstairs, you’ll find the third bedroom and an additional flex space, perfect for guests or a home office. The lower level holds a cozy family room with luxury plank flooring, plus a laundry area and a modern half bath. The fenced-in backyard with a large stone patio is a dream spot for outdoor entertaining or gardening. 1-car garage offers easy parking or additional space for storage or a workshop. Ideally located near a bus stop to the King Street Metro and an easy commute to DC or the Pentagon via the Beltway. Within walking distance to local shops and dining – just minutes from Old Town and Del Ray, and mere steps from Chinquapin Rec Center and playground! Numerous recent updates including a new electrical panel and a generator line (2022), new main-level windows (including soundproof windows in the living room and second bedroom) (2021), new plantation shutters (2021) recessed lighting in the living room (2022), new garage door (2018), basement bathroom addition (2019), new HVAC (2023), and new washer and dryer (2021). All of this in the heart of a warm and tranquil community - don’t miss the opportunity to call this “home”!
Home Details
Home Type
- Single Family
Est. Annual Taxes
- $7,848
Year Built
- Built in 1946
Lot Details
- 5,347 Sq Ft Lot
- Picket Fence
- Privacy Fence
- Wood Fence
- Property is zoned R 8
Parking
- 1 Car Detached Garage
- Front Facing Garage
Home Design
- Cape Cod Architecture
- Brick Exterior Construction
- Slab Foundation
Interior Spaces
- Property has 3 Levels
- Window Treatments
- Family Room
- Living Room
- Storage Room
- Attic
Kitchen
- Breakfast Room
- Gas Oven or Range
- Stove
- Microwave
- Ice Maker
- Dishwasher
- Upgraded Countertops
- Disposal
Flooring
- Engineered Wood
- Carpet
- Ceramic Tile
Bedrooms and Bathrooms
Laundry
- Laundry Room
- Laundry on lower level
- Stacked Washer and Dryer
Finished Basement
- Heated Basement
- Connecting Stairway
Outdoor Features
- Terrace
- Shed
Schools
- Douglas Macarthur Elementary School
- George Washington Middle School
- T.C. Williams High School
Utilities
- Forced Air Heating and Cooling System
- Cooling System Mounted In Outer Wall Opening
- Vented Exhaust Fan
- Natural Gas Water Heater
Community Details
- No Home Owners Association
- Overlook Terrace Subdivision
Listing and Financial Details
- Tax Lot 20
- Assessor Parcel Number 16505500
Map
Home Values in the Area
Average Home Value in this Area
Property History
| Date | Event | Price | Change | Sq Ft Price |
|---|---|---|---|---|
| 03/21/2025 03/21/25 | Sold | $810,000 | +1.9% | $587 / Sq Ft |
| 02/24/2025 02/24/25 | Pending | -- | -- | -- |
| 02/21/2025 02/21/25 | For Sale | $795,000 | +45.6% | $576 / Sq Ft |
| 10/26/2016 10/26/16 | Sold | $546,000 | -0.5% | $347 / Sq Ft |
| 09/27/2016 09/27/16 | Pending | -- | -- | -- |
| 09/23/2016 09/23/16 | For Sale | $549,000 | -- | $349 / Sq Ft |
Tax History
| Year | Tax Paid | Tax Assessment Tax Assessment Total Assessment is a certain percentage of the fair market value that is determined by local assessors to be the total taxable value of land and additions on the property. | Land | Improvement |
|---|---|---|---|---|
| 2024 | $8,665 | $691,503 | $410,859 | $280,644 |
| 2023 | $7,676 | $691,503 | $410,859 | $280,644 |
| 2022 | $7,145 | $643,696 | $383,911 | $259,785 |
| 2021 | $6,794 | $612,066 | $365,555 | $246,511 |
| 2020 | $6,999 | $576,923 | $358,525 | $218,398 |
| 2019 | $6,377 | $564,341 | $351,495 | $212,846 |
| 2018 | $6,224 | $550,796 | $351,495 | $199,301 |
| 2017 | $6,136 | $543,007 | $351,495 | $191,512 |
| 2016 | $5,632 | $524,867 | $351,495 | $173,372 |
| 2015 | $5,253 | $503,685 | $312,440 | $191,245 |
| 2014 | $5,040 | $483,215 | $273,385 | $209,830 |
Mortgage History
| Date | Status | Loan Amount | Loan Type |
|---|---|---|---|
| Open | $607,500 | New Conventional | |
| Previous Owner | $477,850 | Stand Alone Refi Refinance Of Original Loan | |
| Previous Owner | $518,700 | New Conventional | |
| Previous Owner | $378,000 | No Value Available |
Deed History
| Date | Type | Sale Price | Title Company |
|---|---|---|---|
| Deed | $810,000 | Mbh Settlement | |
| Interfamily Deed Transfer | -- | None Available | |
| Warranty Deed | $546,000 | Monument Title Co Inc |
Similar Homes in Alexandria, VA
Source: Bright MLS
MLS Number: VAAX2041464
APN: 042.01-01-37
- 1313 Bayliss Dr
- 3125 King St
- 3009 King St
- 2206 Minor St
- 1414 Woodbine St
- 509 Lloyds Ln
- 1420 Woodbine St
- 1045 Woods Place
- 1909 Kenwood Ave Unit 303
- 1907 Kenwood Ave
- 1725 W Braddock Place Unit 302
- 1735 W Braddock Place Unit 301
- 624 Kings Cloister Cir
- 3413 Woods Ave
- 1023 N Quaker Ln
- 2703 Bryan Place
- 1417 Kingston Ave
- 408 Virginia Ave
- 1004 Janneys Ln
- 1000 Janneys Ln

