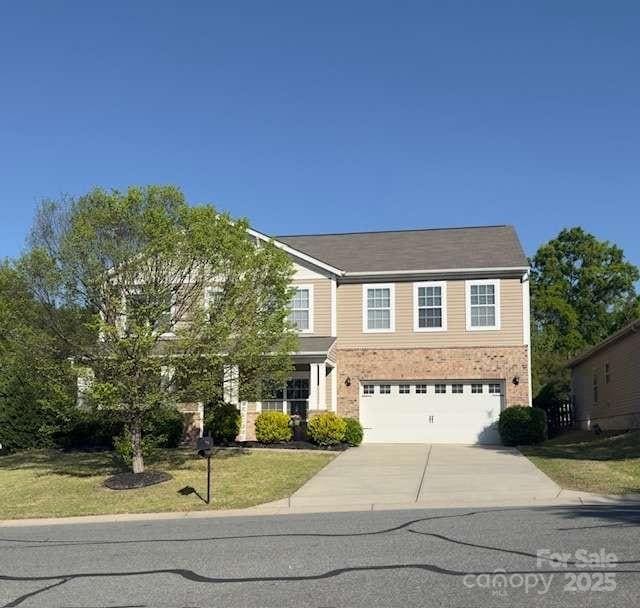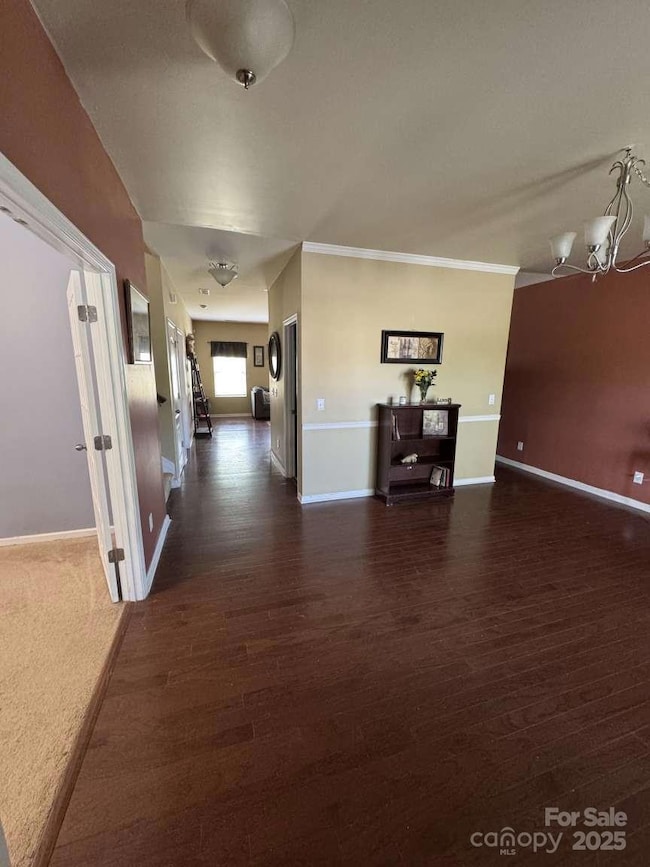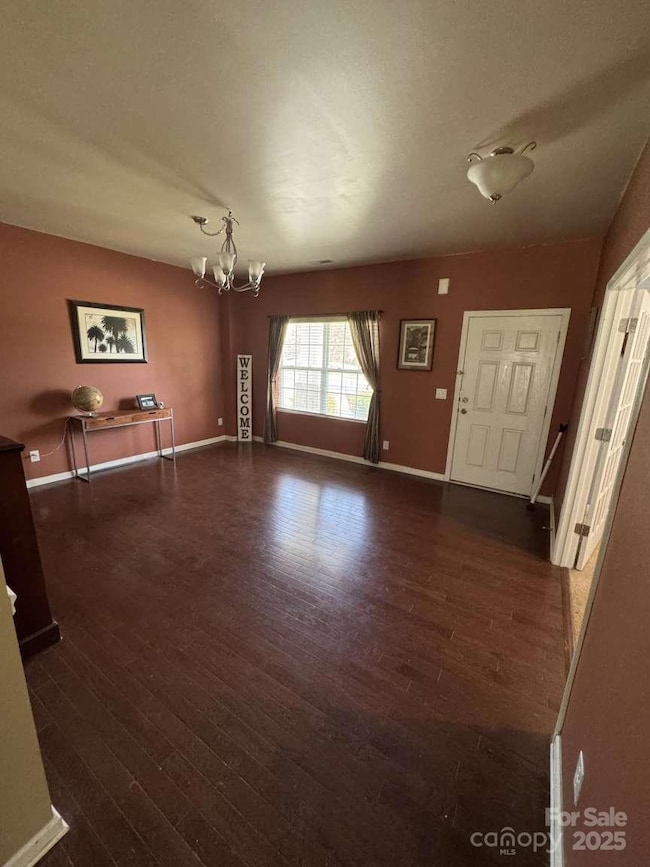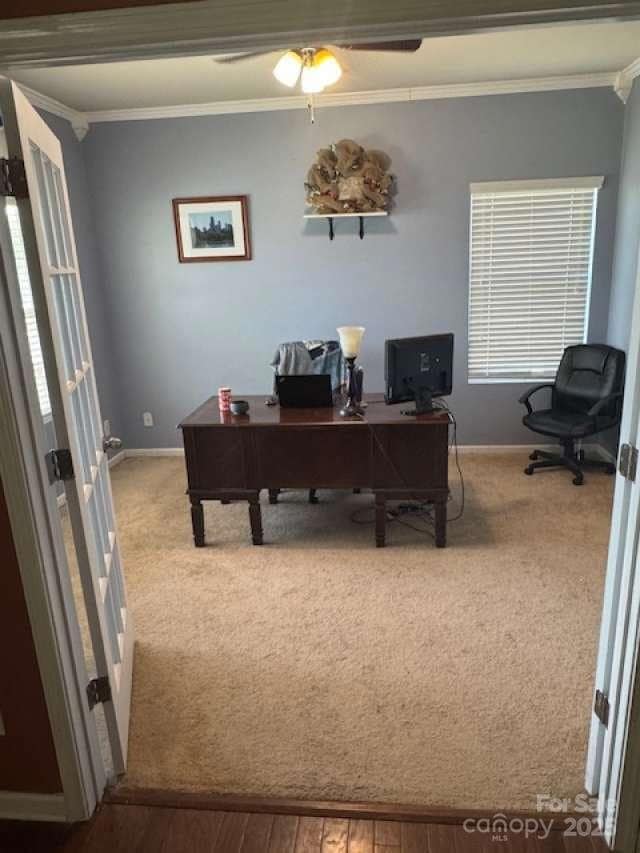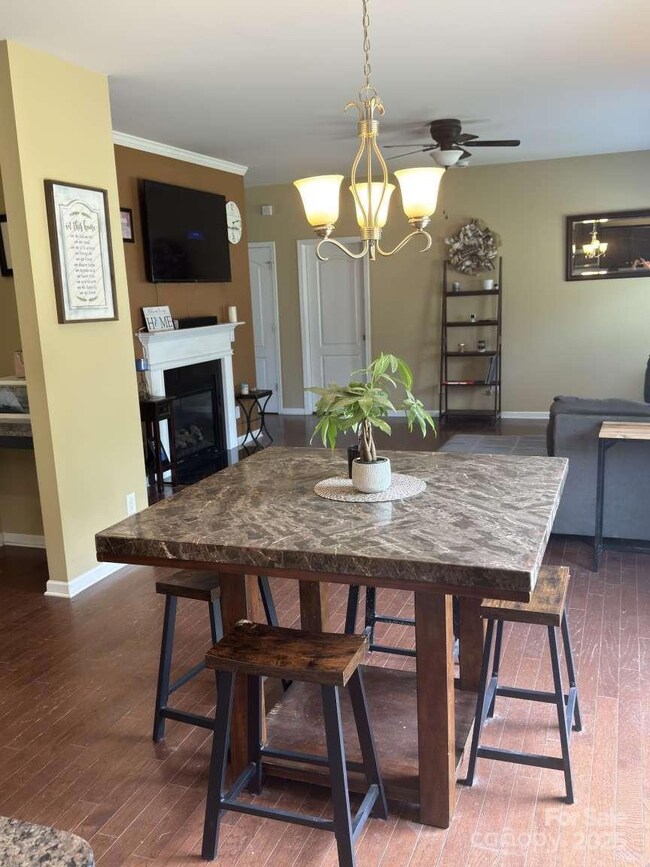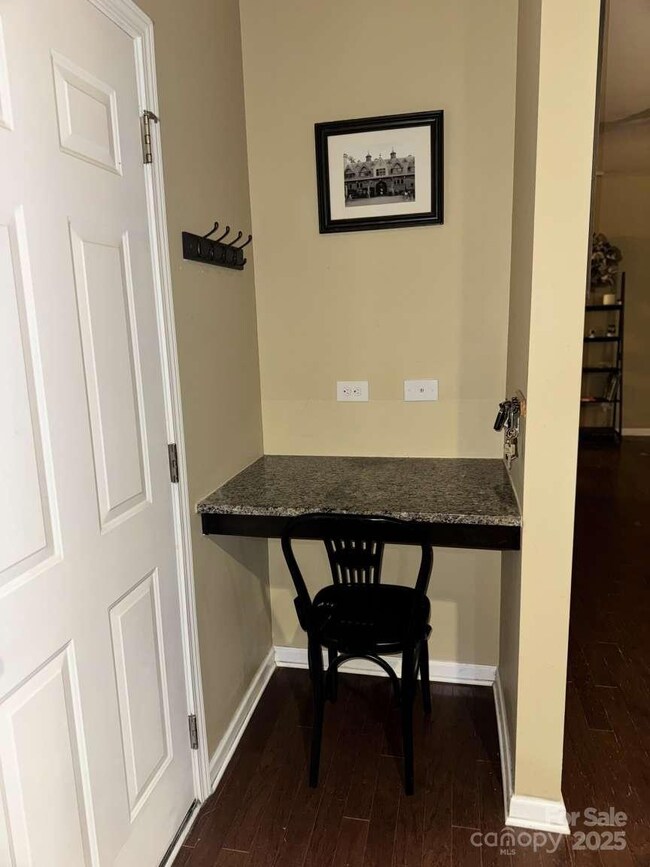
1905 Yellow Daisy Dr Stallings, NC 28104
Estimated payment $3,401/month
Highlights
- Wood Flooring
- Community Pool
- 2 Car Attached Garage
- Stallings Elementary School Rated A
- Covered patio or porch
- Walk-In Closet
About This Home
Welcome to this beautiful, well-maintained home located in the Fairhaven neighborhood in Stallings NC within walking distance of the pool, playground and disc golf course. Upon walking through, you will be greeted with beautiful hardwood floors that flow throughout the dining and living room as well as the kitchen. Home office with beautiful French doors and crown molding to your left with a dining area to your right. The living room with an open floor plan and gas fireplace leads into the kitchen. The kitchen has granite countertops and GE stainless-steel appliances. Ceiling fans in all bedrooms, loft, office and living room. Ceramic tile in 2 bathrooms with a granite countertop in the primary and marble countertops in the other two bathrooms. The home has 3 walk-in closets and an updated stainless steel washer. The backyard has a double sized/extended concrete slab and is fenced with two entrances into the yard and is perfect for gatherings.
Home Details
Home Type
- Single Family
Est. Annual Taxes
- $3,083
Year Built
- Built in 2014
Lot Details
- Lot Dimensions are 61x135x65x159
- Back Yard Fenced
- Property is zoned AT1
HOA Fees
- $47 Monthly HOA Fees
Parking
- 2 Car Attached Garage
Home Design
- Slab Foundation
Interior Spaces
- 2-Story Property
- Ceiling Fan
- Insulated Windows
- French Doors
- Family Room with Fireplace
- Wood Flooring
- Home Security System
Kitchen
- Breakfast Bar
- Electric Range
- Microwave
- Dishwasher
- Disposal
Bedrooms and Bathrooms
- Walk-In Closet
- 3 Full Bathrooms
Schools
- Stallings Elementary School
- Porter Ridge Middle School
- Porter Ridge High School
Additional Features
- Covered patio or porch
- Central Heating and Cooling System
Listing and Financial Details
- Assessor Parcel Number 07-078-587
Community Details
Overview
- Built by MI Homes
- Fairhaven Subdivision
Recreation
- Community Playground
- Community Pool
- Trails
Map
Home Values in the Area
Average Home Value in this Area
Tax History
| Year | Tax Paid | Tax Assessment Tax Assessment Total Assessment is a certain percentage of the fair market value that is determined by local assessors to be the total taxable value of land and additions on the property. | Land | Improvement |
|---|---|---|---|---|
| 2024 | $3,083 | $351,700 | $55,000 | $296,700 |
| 2023 | $2,957 | $351,700 | $55,000 | $296,700 |
| 2022 | $2,936 | $351,700 | $55,000 | $296,700 |
| 2021 | $2,934 | $351,700 | $55,000 | $296,700 |
| 2020 | $2,648 | $260,000 | $38,000 | $222,000 |
| 2019 | $2,636 | $260,000 | $38,000 | $222,000 |
| 2018 | $0 | $260,000 | $38,000 | $222,000 |
| 2017 | $2,720 | $260,000 | $38,000 | $222,000 |
| 2016 | $2,729 | $260,000 | $38,000 | $222,000 |
| 2015 | $2,756 | $260,000 | $38,000 | $222,000 |
| 2014 | -- | $35,000 | $35,000 | $0 |
Property History
| Date | Event | Price | Change | Sq Ft Price |
|---|---|---|---|---|
| 04/23/2025 04/23/25 | Price Changed | $555,000 | -0.4% | $170 / Sq Ft |
| 04/18/2025 04/18/25 | For Sale | $557,000 | -- | $171 / Sq Ft |
Deed History
| Date | Type | Sale Price | Title Company |
|---|---|---|---|
| Special Warranty Deed | $250,000 | None Available |
Mortgage History
| Date | Status | Loan Amount | Loan Type |
|---|---|---|---|
| Open | $98,250 | Credit Line Revolving | |
| Closed | $60,000 | Credit Line Revolving | |
| Open | $312,000 | New Conventional | |
| Closed | $270,000 | New Conventional | |
| Closed | $248,400 | New Conventional | |
| Closed | $240,000 | New Conventional | |
| Closed | $245,471 | FHA |
Similar Homes in the area
Source: Canopy MLS (Canopy Realtor® Association)
MLS Number: 4248827
APN: 07-078-587
- 1309 Afternoon Sun Rd
- 1411 Afternoon Sun Rd
- 4108 Scarlet Dr
- 4006 Scarlet Dr Unit 29
- 4216 Scarlet Dr
- 203 Houston Blair Rd
- 2901 Barnard Castle Ln
- 234 Falcons Ridge
- 0 Stinson Hartis Rd
- 2740 Cameron Commons Way
- 5401 Stevens Mill Rd
- 5419 Stevens Mill Rd
- 303 Cedarwood Ln
- 5119 Blackberry Ln
- 0000 White Oak Ln
- 8816 Castle Cliff Dr
- 2232 Stallings Rd
- 8726 Castle Cliff Dr
- 2108 Stallings Rd
- 3104 Timber Mill Dr
