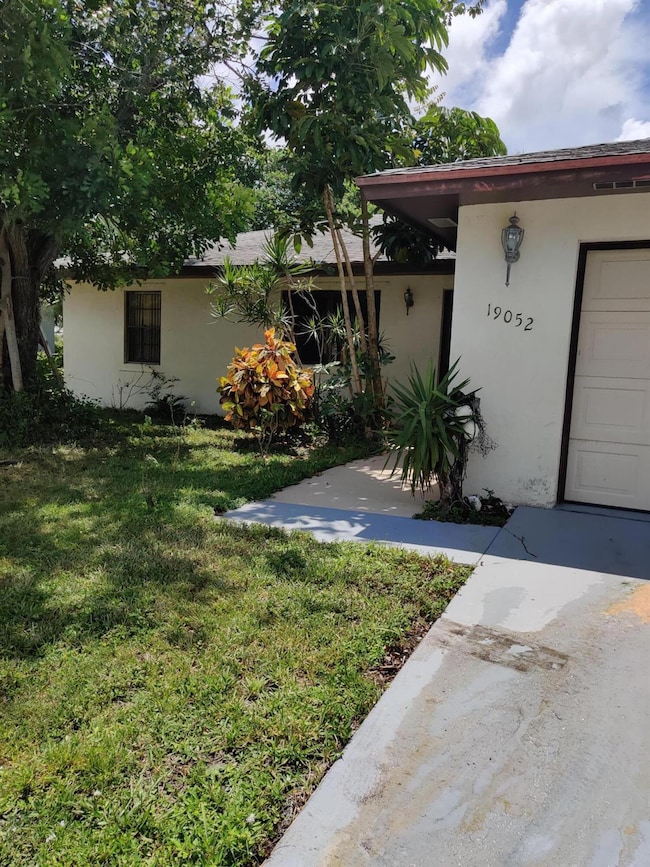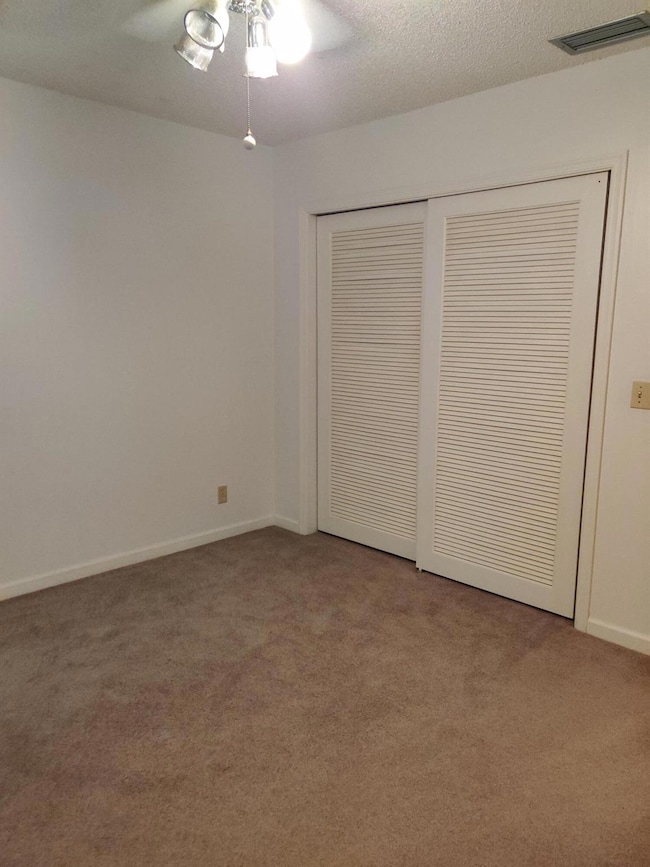
19052 SE Hillcrest Dr Jupiter, FL 33469
Estimated payment $3,144/month
Highlights
- 2 Car Attached Garage
- Interior Lot
- Walk-In Closet
- South Fork High School Rated A-
- Separate Shower in Primary Bathroom
- Cooling System Mounted To A Wall/Window
About This Home
3 BR / 2 BTH CBS home w/ 2 Car Garage. No HOA. Lots of Potential. Cash buyers only. Priced below market due to roof condition, no central a/c system & mostly original. Sold As-Is. Spacious 1476 living area sq. ft, Built in 1985. Nice floor plan w/ split BR plan. Large kitchen w/pantry & snack bar. Master BR has walk-in closet. Good sized yard. In Martin County, with Tequesta area location. Close to shopping, parks, restaurants, beaches & boating.
Home Details
Home Type
- Single Family
Est. Annual Taxes
- $2,301
Year Built
- Built in 1985
Lot Details
- 9,203 Sq Ft Lot
- Interior Lot
Parking
- 2 Car Attached Garage
- Garage Door Opener
Home Design
- Fixer Upper
- Shingle Roof
- Composition Roof
Interior Spaces
- 1,476 Sq Ft Home
- 1-Story Property
- Ceiling Fan
- Awning
- Single Hung Metal Windows
- Sliding Windows
- Family Room
- Florida or Dining Combination
Kitchen
- Breakfast Bar
- Electric Range
- Dishwasher
Flooring
- Carpet
- Tile
Bedrooms and Bathrooms
- 3 Bedrooms
- Split Bedroom Floorplan
- Walk-In Closet
- 2 Full Bathrooms
- Separate Shower in Primary Bathroom
Laundry
- Laundry in Garage
- Dryer
- Washer
Schools
- Hobe Sound Elementary School
- Murray Middle School
- South Fork High School
Utilities
- Cooling System Mounted To A Wall/Window
- Wall Furnace
- Electric Water Heater
Listing and Financial Details
- Assessor Parcel Number 244042008000000206
Community Details
Overview
- Tropic Vista Jillwood A Subdivision
Recreation
- Trails
Map
Home Values in the Area
Average Home Value in this Area
Tax History
| Year | Tax Paid | Tax Assessment Tax Assessment Total Assessment is a certain percentage of the fair market value that is determined by local assessors to be the total taxable value of land and additions on the property. | Land | Improvement |
|---|---|---|---|---|
| 2024 | $2,301 | $158,534 | -- | -- |
| 2023 | $2,301 | $153,917 | $0 | $0 |
| 2022 | $2,208 | $149,434 | $0 | $0 |
| 2021 | $2,193 | $145,082 | $0 | $0 |
| 2020 | $2,100 | $143,079 | $0 | $0 |
| 2019 | $2,068 | $139,862 | $0 | $0 |
| 2018 | $2,014 | $137,254 | $0 | $0 |
| 2017 | $1,587 | $134,431 | $0 | $0 |
| 2016 | $1,864 | $131,666 | $0 | $0 |
| 2015 | $1,767 | $130,751 | $0 | $0 |
| 2014 | $1,767 | $129,713 | $0 | $0 |
Property History
| Date | Event | Price | Change | Sq Ft Price |
|---|---|---|---|---|
| 04/22/2025 04/22/25 | Pending | -- | -- | -- |
| 08/27/2024 08/27/24 | For Sale | $529,000 | -- | $358 / Sq Ft |
Deed History
| Date | Type | Sale Price | Title Company |
|---|---|---|---|
| Warranty Deed | $117,000 | -- | |
| Deed | $117,000 | -- | |
| Deed | $81,600 | -- | |
| Deed | $100 | -- |
Mortgage History
| Date | Status | Loan Amount | Loan Type |
|---|---|---|---|
| Open | $116,000 | New Conventional | |
| Closed | $111,150 | New Conventional |
Similar Homes in Jupiter, FL
Source: BeachesMLS
MLS Number: R11015741
APN: 24-40-42-008-000-00020-6
- 18989 SE Hillcrest Dr
- 19066 SE Homewood Ave
- 18975 SE Homewood Ave
- 19185 SE Homewood Ave
- 19184 SE Fearnley Dr
- 19910 N Riverside Dr
- 137 Magnolia Way
- 19151 SE Daniel Ln
- 10 Chapel Ct
- 18986 SE Mayo Dr
- 102 Chapel Ln
- 19906 Wilkinson Leas Rd
- 19787 Hibiscus Dr
- 11813 SE Williams Terrace
- 19077 SE County Line Rd
- 237 Wingo St
- 4170 Robert St
- 18721 SE River Ridge Rd
- 4168 Russell St
- 18710 SE Pineneedle Ln






