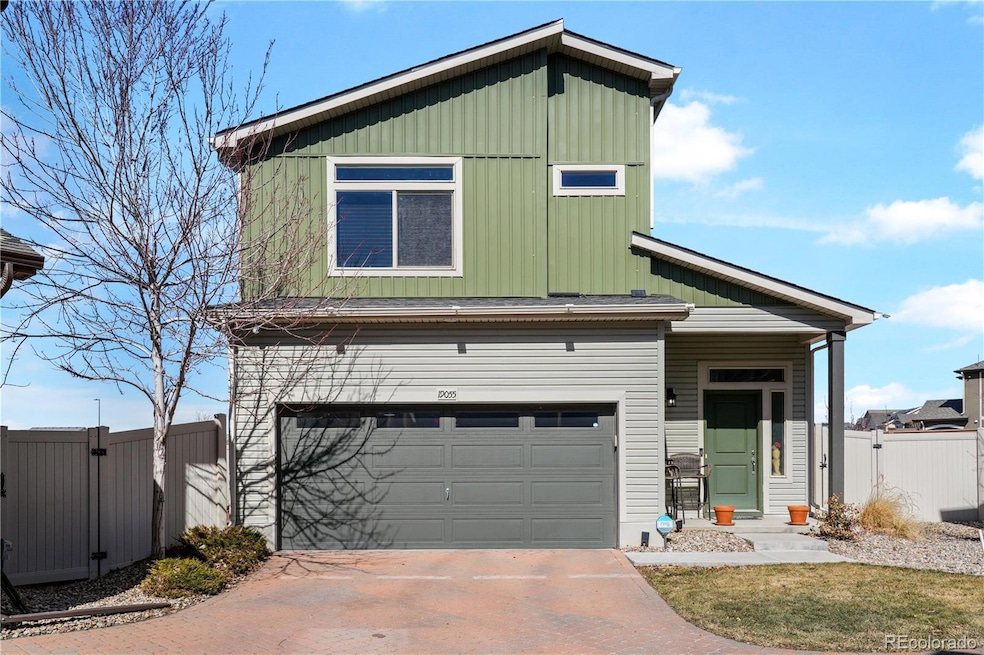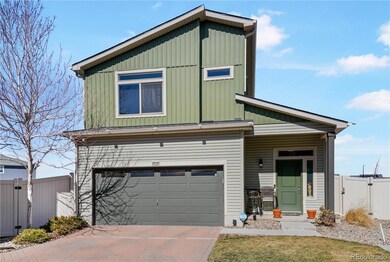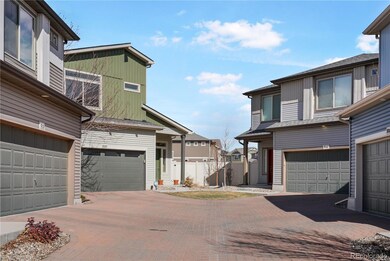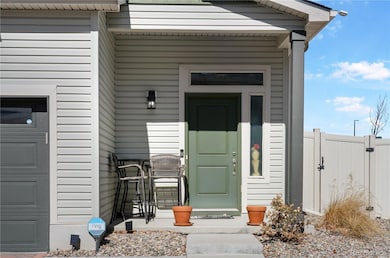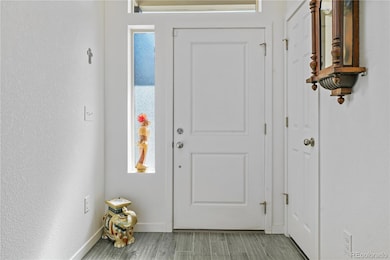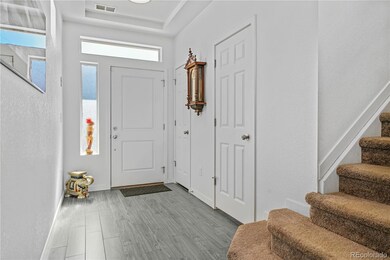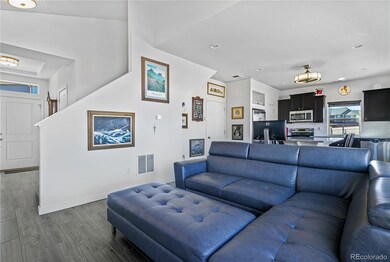
19055 E 55th Ave Denver, CO 80249
Green Valley Ranch NeighborhoodEstimated payment $2,808/month
Highlights
- Primary Bedroom Suite
- Contemporary Architecture
- Granite Countertops
- Open Floorplan
- Vaulted Ceiling
- Private Yard
About This Home
$260K loan balance available on assumable VA loan at 2.5%! For more information please visit www.19055E55th.com. This immaculate 2017-built home in the sought-after Green Valley Ranch community offers a flexible, modern living experience with extensive builder upgrades. Sitting on one of the largest lots available for this model, this home features photovoltaic solar panels, offering energy efficiency and lower utility bills, along with an outdoor patio. Inside, the seller invested in elevated tile flooring, cabinetry, tile, window treatments and granite countertops creating a stylish open living, dining and kitchen space. Upstairs, the expanded primary bedroom is spacious featuring an en-suite bathroom with a luxurious custom shower and walk in closet. The second upstairs bedroom is also generously sized with an en-suite bathroom. A dedicated laundry room completes the upper level. Don't miss the insulated garage with a custom bar that can be left or removed depending on the wishes of the buyer. Added features include newer roof, siding and stainless steel appliances. Located just blocks from First Creek Park, this home offers easy access to green space and outdoor activities, while also being minutes away from the Town Center with dining, shopping, light rail, and proximity to DIA. SOLAR PANELS TO BE PAID PFF BY THE SELLER AT CLOSING - A 20K + VALUE! Seller is also offering a 3k concession for new carpet.
Co-Listing Agent
Kentwood Real Estate DTC, LLC Brokerage Email: VestaHomes@kentwood.com License #100027961
Home Details
Home Type
- Single Family
Est. Annual Taxes
- $5,236
Year Built
- Built in 2017
Lot Details
- 3,303 Sq Ft Lot
- Cul-De-Sac
- South Facing Home
- Property is Fully Fenced
- Level Lot
- Front Yard Sprinklers
- Private Yard
- Property is zoned C-MU-20
Parking
- 2 Car Attached Garage
- Insulated Garage
- Dry Walled Garage
Home Design
- Contemporary Architecture
- Slab Foundation
- Frame Construction
- Composition Roof
Interior Spaces
- 1,210 Sq Ft Home
- 2-Story Property
- Open Floorplan
- Vaulted Ceiling
- Ceiling Fan
- Double Pane Windows
- Living Room
Kitchen
- Eat-In Kitchen
- Oven
- Microwave
- Dishwasher
- Kitchen Island
- Granite Countertops
- Disposal
Flooring
- Carpet
- Tile
Bedrooms and Bathrooms
- 2 Bedrooms
- Primary Bedroom Suite
- Walk-In Closet
Laundry
- Laundry Room
- Dryer
- Washer
Home Security
- Carbon Monoxide Detectors
- Fire and Smoke Detector
Outdoor Features
- Patio
- Rain Gutters
- Front Porch
Schools
- Highline Academy Charter Elementary School
- Omar D. Blair Charter Middle School
- North High School
Utilities
- Forced Air Heating and Cooling System
- Heating System Uses Natural Gas
- Natural Gas Connected
Community Details
- Property has a Home Owners Association
- Association fees include recycling, trash
- Green Valley Ranch Metro District Association, Phone Number (303) 307-3240
- Built by Oakwood Homes, LLC
- Green Valley Ranch Subdivision, Chaise Floorplan
Listing and Financial Details
- Exclusions: Seller's personal property
- Assessor Parcel Number 152-28-002
Map
Home Values in the Area
Average Home Value in this Area
Tax History
| Year | Tax Paid | Tax Assessment Tax Assessment Total Assessment is a certain percentage of the fair market value that is determined by local assessors to be the total taxable value of land and additions on the property. | Land | Improvement |
|---|---|---|---|---|
| 2024 | $5,236 | $27,080 | $3,110 | $23,970 |
| 2023 | $5,203 | $27,080 | $3,110 | $23,970 |
| 2022 | $4,893 | $23,710 | $2,790 | $20,920 |
| 2021 | $4,663 | $24,390 | $2,870 | $21,520 |
| 2020 | $4,465 | $21,870 | $2,870 | $19,000 |
| 2019 | $4,420 | $21,870 | $2,870 | $19,000 |
| 2018 | $3,859 | $18,670 | $1,790 | $16,880 |
| 2017 | $1,003 | $5,450 | $5,450 | $0 |
Property History
| Date | Event | Price | Change | Sq Ft Price |
|---|---|---|---|---|
| 03/10/2025 03/10/25 | Price Changed | $425,000 | -5.6% | $351 / Sq Ft |
| 03/05/2025 03/05/25 | For Sale | $450,000 | -- | $372 / Sq Ft |
Deed History
| Date | Type | Sale Price | Title Company |
|---|---|---|---|
| Warranty Deed | $291,240 | None Available |
Mortgage History
| Date | Status | Loan Amount | Loan Type |
|---|---|---|---|
| Open | $292,702 | VA | |
| Closed | $300,850 | VA |
Similar Homes in Denver, CO
Source: REcolorado®
MLS Number: 3560135
APN: 0152-28-002
- 19055 E 55th Ave
- 19060 E 54th Place
- 19149 E 55th Ave
- 18800 E 55th Ave
- 18824 Robins Dr
- 5470 Danube St
- 18644 E 54th Place
- 18633 E 54th Ave
- 5202 Cathay St
- 18552 E 54th Ave
- 18986 E 51st Place
- 19525 Robins Dr
- 5474 Espana St
- 5188 Andes Way
- 5295 Andes St
- 5762 Ceylon St
- 5556 Flanders Way
- 5776 Biscay St
- 5552 Flanders Way
- 5779 Ceylon St
