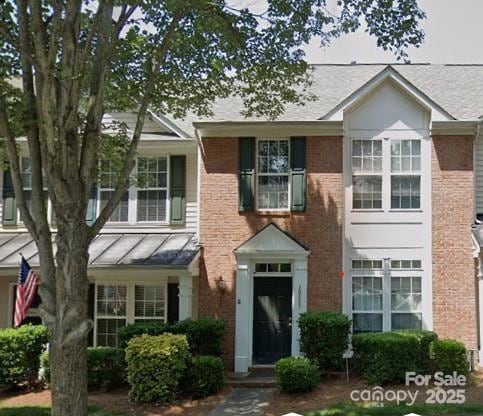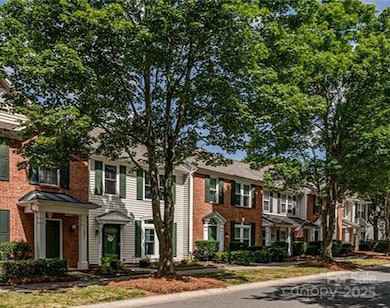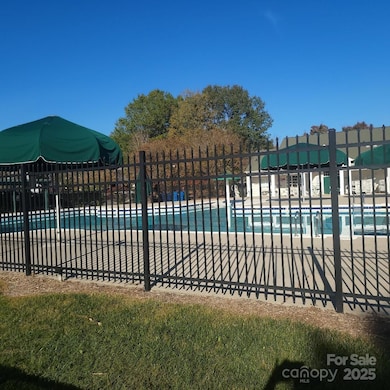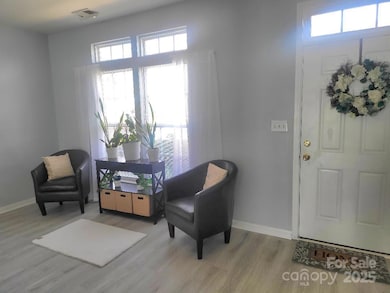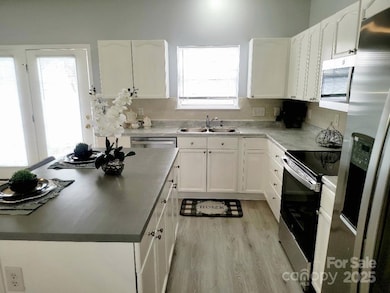
19057 Coachmans Trace Cornelius, NC 28031
Estimated payment $2,186/month
Highlights
- Outdoor Pool
- Open Floorplan
- Lawn
- Bailey Middle School Rated A-
- Pond
- 3-minute walk to Glen Oak Green Park
About This Home
A must-see! This beautiful brick front move-in ready townhome has been recently renovated, featuring newly installed luxury vinyl plank flooring thru-out the entire downstairs and fresh new carpet installed upstairs. The kitchen has undergone a complete transformation, equipped with brand new stainless steel appliances, including a side-by-side refrigerator, electric cooktop stove/oven, microwave, dishwasher, and new countertops. The newly installed island countertop comfortably seats two for breakfast and morning coffee.
The entire home has been freshly painted w/new dual-flush toilets and window blinds. The backyard has a private, fenced-in yard perfect for relaxing and entertaining. This tree-lined community features a park and outdoor pool, and is centrally located near eateries, shopping, and highways. It is situated in a highly sought-after school district. This is a must-see newly renovated 3bd, 2.5-ba detached garage townhome. Call me for an appointment today.
Townhouse Details
Home Type
- Townhome
Est. Annual Taxes
- $2,143
Year Built
- Built in 2001
Lot Details
- Back Yard Fenced
- Lawn
Parking
- 1 Car Detached Garage
- Rear-Facing Garage
- Driveway
Home Design
- Brick Exterior Construction
- Slab Foundation
Interior Spaces
- 2-Story Property
- Open Floorplan
- Ceiling Fan
- Insulated Windows
- Vinyl Flooring
Kitchen
- Electric Oven
- Electric Cooktop
- Microwave
- Dishwasher
- Kitchen Island
- Disposal
Bedrooms and Bathrooms
- 3 Bedrooms
- Dual Flush Toilets
Laundry
- Laundry Room
- Dryer
- Washer
Outdoor Features
- Outdoor Pool
- Pond
- Enclosed patio or porch
Schools
- J.V. Washam Elementary School
- Bailey Middle School
- William Amos Hough High School
Utilities
- Central Heating and Cooling System
Listing and Financial Details
- Assessor Parcel Number 005-097-48
Community Details
Overview
- Glenridge Townhomes Subdivision
- Mandatory Home Owners Association
Recreation
- Community Playground
- Community Pool
Map
Home Values in the Area
Average Home Value in this Area
Tax History
| Year | Tax Paid | Tax Assessment Tax Assessment Total Assessment is a certain percentage of the fair market value that is determined by local assessors to be the total taxable value of land and additions on the property. | Land | Improvement |
|---|---|---|---|---|
| 2023 | $2,143 | $319,100 | $75,000 | $244,100 |
| 2022 | $1,483 | $170,100 | $50,000 | $120,100 |
| 2021 | $1,466 | $170,100 | $50,000 | $120,100 |
| 2020 | $1,466 | $170,100 | $50,000 | $120,100 |
| 2019 | $1,460 | $170,100 | $50,000 | $120,100 |
| 2018 | $1,385 | $125,900 | $22,000 | $103,900 |
| 2017 | $1,372 | $125,900 | $22,000 | $103,900 |
| 2016 | $1,369 | $125,900 | $22,000 | $103,900 |
| 2015 | $1,346 | $125,900 | $22,000 | $103,900 |
| 2014 | $1,344 | $125,900 | $22,000 | $103,900 |
Property History
| Date | Event | Price | Change | Sq Ft Price |
|---|---|---|---|---|
| 04/18/2025 04/18/25 | Pending | -- | -- | -- |
| 04/04/2025 04/04/25 | For Sale | $359,500 | 0.0% | $249 / Sq Ft |
| 02/08/2013 02/08/13 | Rented | $995 | 0.0% | -- |
| 01/09/2013 01/09/13 | Under Contract | -- | -- | -- |
| 12/04/2012 12/04/12 | For Rent | $995 | -- | -- |
Deed History
| Date | Type | Sale Price | Title Company |
|---|---|---|---|
| Deed | $134,500 | -- |
Mortgage History
| Date | Status | Loan Amount | Loan Type |
|---|---|---|---|
| Closed | $26,116 | Unknown | |
| Closed | $20,000 | Credit Line Revolving | |
| Open | $131,929 | FHA |
Similar Homes in Cornelius, NC
Source: Canopy MLS (Canopy Realtor® Association)
MLS Number: 4243410
APN: 005-097-48
- 19009 Coachmans Trace
- 10607 Audubon Ridge Dr Unit 27
- 10611 Audubon Ridge Dr Unit 26
- 10619 Audubon Ridge Dr Unit 24
- 10528 Audubon Ridge Dr
- 19221 Coachmans Trace
- 19416 Fridley Ln
- 9311 Glenashley Dr
- 10113 Allison Taylor Ct
- 10408 Audubon Ridge Dr
- 10315 Washam Potts Rd
- 19405 Coachmans Trace
- 9189 Glenashley Dr
- 18710 Coverdale Ct
- 9724 Cadman Ct
- 9808 Washam Potts Rd
- 19054 Long Pond Ln
- 10609 Washam Potts Rd
- 11231 Heritage Green Dr
- 18711 Ruffner Dr Unit 1A
