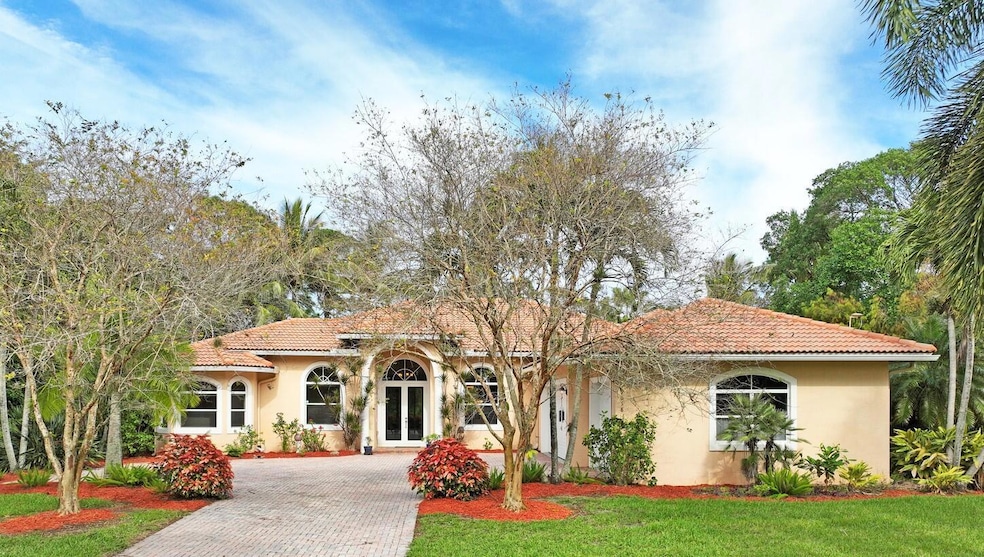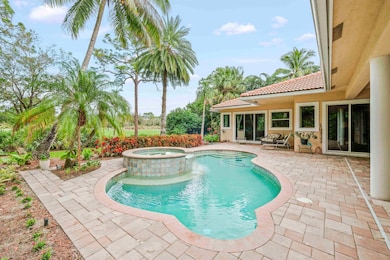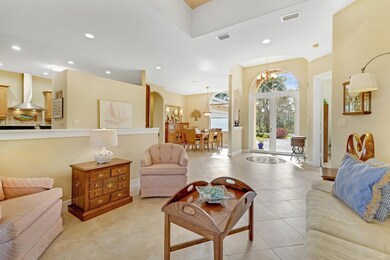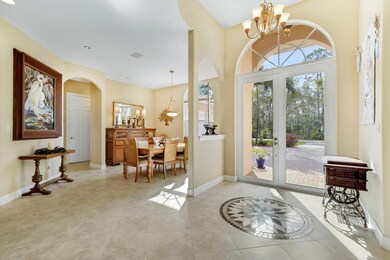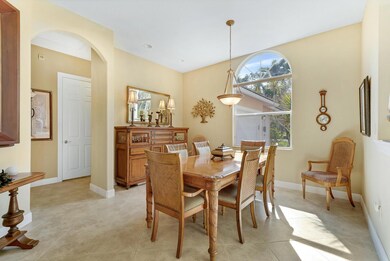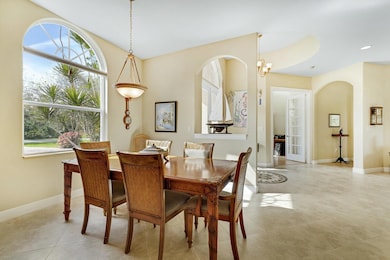
19058 SE Old Trail Dr E Jupiter, FL 33478
Estimated payment $8,586/month
Highlights
- On Golf Course
- Gated with Attendant
- Vaulted Ceiling
- South Fork High School Rated A-
- In Ground Spa
- Roman Tub
About This Home
Golf course and preserve view home in guard gated community of Old Trail in Ranch Colony. Private and quiet 4 bedroom/4 bathroom split floorplan features 2 guest bedrooms with ensuite bathrooms. Cozy primary bedroom includes 2 walk in closets and 2 linen closets. Partial impact windows with high ceilings, office and a bonus game room that opens up to the pool/outdoor lounging area. Oversized, 3 car garage includes workbench, cabinets and laundry sink. Optional golf membership to Jonathan's Landing. Two 18 hole golf courses in the community and one in Jupiter. Located in Martin County with lower property tax than Palm Beach County.
Listing Agent
Lisa Starner
Waterfront Realty Of The Palm Beaches License #3461735
Home Details
Home Type
- Single Family
Est. Annual Taxes
- $10,474
Year Built
- Built in 2006
Lot Details
- 0.68 Acre Lot
- On Golf Course
- Sprinkler System
HOA Fees
- $206 Monthly HOA Fees
Parking
- 3 Car Attached Garage
- Garage Door Opener
- Driveway
Property Views
- Golf Course
- Garden
Home Design
- Mediterranean Architecture
- Barrel Roof Shape
- Concrete Roof
Interior Spaces
- 3,399 Sq Ft Home
- 1-Story Property
- Vaulted Ceiling
- Ceiling Fan
- Great Room
- Family Room
- Formal Dining Room
- Den
- Impact Glass
Kitchen
- Breakfast Area or Nook
- Built-In Oven
- Electric Range
- Microwave
- Dishwasher
- Disposal
Flooring
- Carpet
- Tile
Bedrooms and Bathrooms
- 4 Bedrooms
- Split Bedroom Floorplan
- Walk-In Closet
- 4 Full Bathrooms
- Dual Sinks
- Roman Tub
- Separate Shower in Primary Bathroom
Laundry
- Laundry Room
- Dryer
- Washer
Pool
- In Ground Spa
- Saltwater Pool
Outdoor Features
- Patio
Schools
- Dr. David L. Anderson Middle School
- South Fork High School
Utilities
- Central Heating and Cooling System
- Well
- Electric Water Heater
- Septic Tank
- Cable TV Available
Listing and Financial Details
- Assessor Parcel Number 234041003000000401
Community Details
Overview
- Association fees include cable TV, security
- Old Trail Pud Subdivision
Recreation
- Golf Course Community
Security
- Gated with Attendant
Map
Home Values in the Area
Average Home Value in this Area
Tax History
| Year | Tax Paid | Tax Assessment Tax Assessment Total Assessment is a certain percentage of the fair market value that is determined by local assessors to be the total taxable value of land and additions on the property. | Land | Improvement |
|---|---|---|---|---|
| 2024 | $10,474 | $656,989 | -- | -- |
| 2023 | $10,474 | $637,854 | $0 | $0 |
| 2022 | $10,129 | $619,276 | $0 | $0 |
| 2021 | $10,196 | $601,239 | $0 | $0 |
| 2020 | $10,060 | $592,938 | $0 | $0 |
| 2019 | $9,948 | $579,607 | $0 | $0 |
| 2018 | $9,710 | $568,800 | $230,000 | $338,800 |
| 2017 | $8,958 | $571,655 | $0 | $0 |
| 2016 | $9,144 | $559,897 | $0 | $0 |
| 2015 | $8,693 | $556,005 | $0 | $0 |
| 2014 | $8,693 | $551,592 | $0 | $0 |
Property History
| Date | Event | Price | Change | Sq Ft Price |
|---|---|---|---|---|
| 03/05/2025 03/05/25 | Price Changed | $1,345,000 | -3.6% | $396 / Sq Ft |
| 01/21/2025 01/21/25 | Price Changed | $1,395,000 | -6.7% | $410 / Sq Ft |
| 11/23/2024 11/23/24 | For Sale | $1,495,000 | -- | $440 / Sq Ft |
Deed History
| Date | Type | Sale Price | Title Company |
|---|---|---|---|
| Warranty Deed | $95,000 | The Title Network Inc | |
| Deed | $75,000 | -- | |
| Deed | $257,800 | -- |
Similar Homes in the area
Source: BeachesMLS
MLS Number: R11037684
APN: 23-40-41-003-000-00040-1
- 18715 SE Old Trail Dr W
- 18001 SE Old Trail Dr W
- 3200 SE Downwinds Rd
- 3120 SE Downwinds Rd
- 18421 SE Old Trail Dr W
- 2891 SE Tailwinds Rd
- 18211 SE Old Trail Dr W
- 20080 SE MacK Dairy Rd
- 2705 SE Ranch Acres Cir
- 2625 SE Ranch Acres Cir
- 3015 SE Ranch Acres Cir
- 2524 SE Ranch Acres Cir
- 2494 SE Ranch Acres Cir
- 20000 SE MacK Dairy Rd
- 11075 Indiantown Rd Unit 43
- 1216 SE Colony Way
- 10466 Trailwood Cir
- 17968 Bridle Ct
- 17967 Bridle Ct
- 1300 SE Ranch Rd
