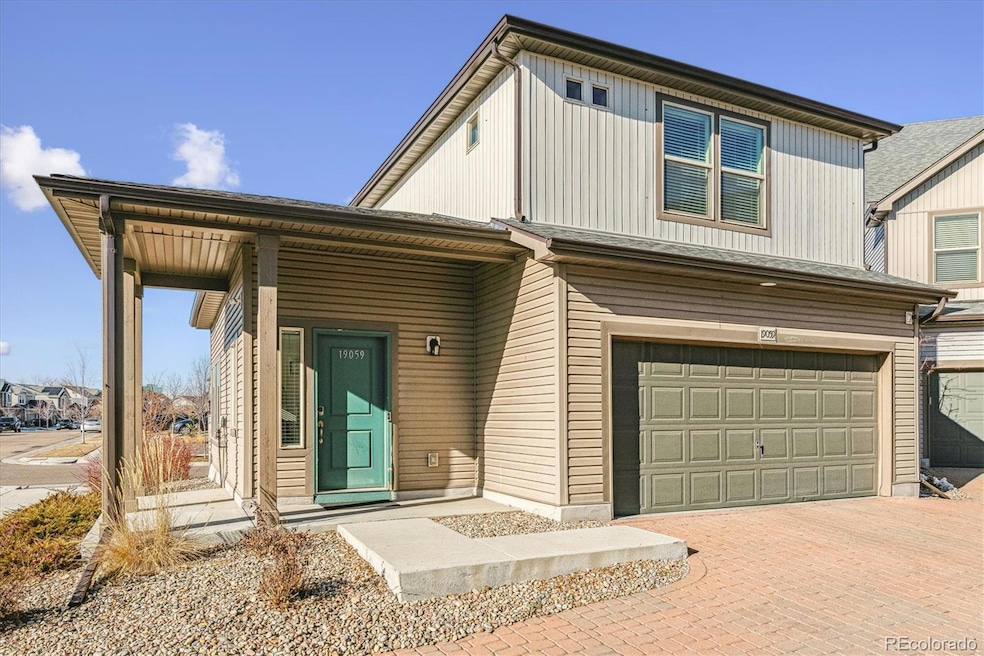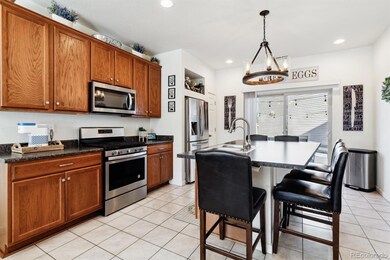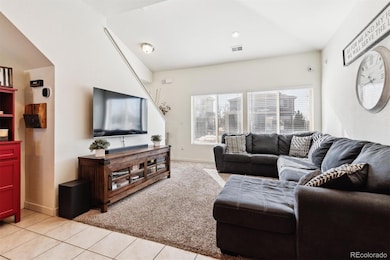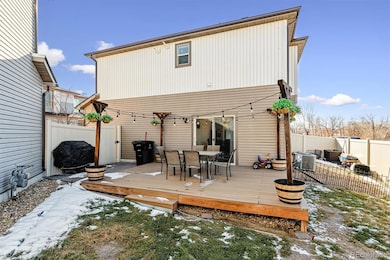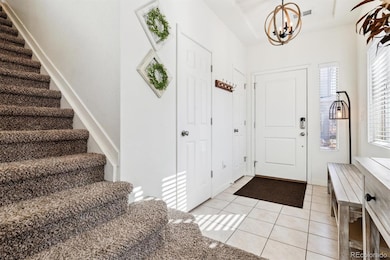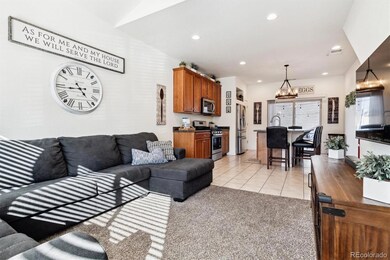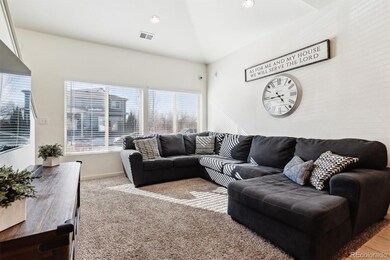
19059 E 54th Place Denver, CO 80249
Green Valley Ranch NeighborhoodHighlights
- Primary Bedroom Suite
- Mountain View
- Traditional Architecture
- Open Floorplan
- Deck
- Corner Lot
About This Home
As of February 2025*** Priced to move! *** Discover this beautifully maintained home in a sought-after low-maintenance community, perfectly situated on a southeast-facing corner lot in a quiet cul-de-sac. Highlights include a brand-new roof, upgraded lighting throughout, and an open floor plan designed for easy living and entertaining. The kitchen features stainless steel appliances, a gas range, pantry, and a spacious island with for seating. Upstairs, you’ll find two primary suites—the main suite includes a 3/4 bath with a luxurious walk-in shower and large walk-in closet, while the secondary suite offers a full en-suite bath. The upstairs laundry is fully equipped with a washer, gas steam dryer, and stainless utility sink. Step outside to enjoy the composite deck, fully fenced private backyard, and peaceful surroundings. The attached 2-car garage provides convenience and extra storage. Snow removal and front yard maintenance are handled by the HOA, ensuring a hassle-free lifestyle. Located in a vibrant community with top-tier schools, trails, parks, and playgrounds, this home is also close to Green Valley Ranch Golf Club, dining, shopping, and major amenities like DIA, Downtown Denver, Anschutz, The Shops at Northfield, and The Gaylord Resort. With no monthly HOA dues (fees included with taxes) this home offers the perfect blend of comfort and convenience. Don’t miss this incredible opportunity!
Last Agent to Sell the Property
RE/MAX Professionals Brokerage Email: smhouy@remax.net,303-875-9841 License #100101097

Last Buyer's Agent
Berkshire Hathaway HomeServices Colorado Real Estate, LLC - Brighton License #100082462

Home Details
Home Type
- Single Family
Est. Annual Taxes
- $5,253
Year Built
- Built in 2018 | Remodeled
Lot Details
- 3,661 Sq Ft Lot
- Cul-De-Sac
- Southeast Facing Home
- Partially Fenced Property
- Corner Lot
- Level Lot
- Front Yard Sprinklers
- Private Yard
- Grass Covered Lot
- Property is zoned C-MU-20
Parking
- 2 Car Attached Garage
- Parking Storage or Cabinetry
- Lighted Parking
- Dry Walled Garage
- Brick Driveway
Home Design
- Traditional Architecture
- Slab Foundation
- Frame Construction
- Composition Roof
- Vinyl Siding
Interior Spaces
- 1,200 Sq Ft Home
- 2-Story Property
- Open Floorplan
- Wired For Data
- Double Pane Windows
- Window Treatments
- Entrance Foyer
- Smart Doorbell
- Living Room
- Mountain Views
Kitchen
- Eat-In Kitchen
- Self-Cleaning Oven
- Range
- Warming Drawer
- Microwave
- Dishwasher
- Kitchen Island
- Utility Sink
- Disposal
Flooring
- Carpet
- Linoleum
- Tile
Bedrooms and Bathrooms
- 2 Bedrooms
- Primary Bedroom Suite
- Walk-In Closet
Laundry
- Laundry Room
- Dryer
- Washer
Home Security
- Smart Security System
- Smart Thermostat
- Carbon Monoxide Detectors
- Fire and Smoke Detector
Eco-Friendly Details
- Energy-Efficient Appliances
- Energy-Efficient HVAC
- Energy-Efficient Lighting
- Energy-Efficient Thermostat
- Smoke Free Home
Outdoor Features
- Deck
- Wrap Around Porch
- Exterior Lighting
- Rain Gutters
Location
- Ground Level
Schools
- Omar D. Blair Charter Elementary School
- Dsst: Green Valley Ranch Middle School
- Dsst: Green Valley Ranch High School
Utilities
- Forced Air Heating and Cooling System
- 220 Volts
- 110 Volts
- Natural Gas Connected
- High-Efficiency Water Heater
- Gas Water Heater
- High Speed Internet
- Cable TV Available
Listing and Financial Details
- Exclusions: Sellers personal property, Origins water filtration system under kitchen sink (will be replaced with soap dispenser), all TV's & wall mounts
- Assessor Parcel Number 152-30-001
Community Details
Overview
- Property has a Home Owners Association
- Association fees include ground maintenance, snow removal
- Green Valley Ranch Aurora (Second Creek Ranch Metr Association, Phone Number (720) 668-9467
- Green Valley Ranch Subdivision
Recreation
- Community Playground
- Park
Map
Home Values in the Area
Average Home Value in this Area
Property History
| Date | Event | Price | Change | Sq Ft Price |
|---|---|---|---|---|
| 02/27/2025 02/27/25 | Sold | $420,000 | 0.0% | $350 / Sq Ft |
| 02/05/2025 02/05/25 | Price Changed | $420,000 | -3.4% | $350 / Sq Ft |
| 01/28/2025 01/28/25 | Price Changed | $434,900 | 0.0% | $362 / Sq Ft |
| 01/15/2025 01/15/25 | For Sale | $435,000 | -- | $363 / Sq Ft |
Tax History
| Year | Tax Paid | Tax Assessment Tax Assessment Total Assessment is a certain percentage of the fair market value that is determined by local assessors to be the total taxable value of land and additions on the property. | Land | Improvement |
|---|---|---|---|---|
| 2024 | $5,286 | $27,340 | $3,490 | $23,850 |
| 2023 | $5,253 | $27,340 | $3,490 | $23,850 |
| 2022 | $4,946 | $23,970 | $3,140 | $20,830 |
| 2021 | $4,715 | $24,660 | $3,230 | $21,430 |
| 2020 | $4,474 | $21,910 | $3,230 | $18,680 |
| 2019 | $4,428 | $21,910 | $3,230 | $18,680 |
| 2018 | $1,265 | $6,120 | $6,120 | $0 |
| 2017 | $1,126 | $6,120 | $6,120 | $0 |
Mortgage History
| Date | Status | Loan Amount | Loan Type |
|---|---|---|---|
| Open | $399,000 | New Conventional | |
| Previous Owner | $298,376 | VA | |
| Previous Owner | $299,749 | VA |
Deed History
| Date | Type | Sale Price | Title Company |
|---|---|---|---|
| Warranty Deed | $420,000 | None Listed On Document | |
| Warranty Deed | $290,174 | Assured Title Agency |
Similar Homes in Denver, CO
Source: REcolorado®
MLS Number: 4369610
APN: 0152-30-001
- 19060 E 54th Place
- 19055 E 55th Ave
- 19149 E 55th Ave
- 18800 E 55th Ave
- 18824 Robins Dr
- 5470 Danube St
- 18644 E 54th Place
- 5202 Cathay St
- 18986 E 51st Place
- 18552 E 54th Ave
- 5188 Andes Way
- 5295 Andes St
- 5474 Espana St
- 19525 Robins Dr
- 19153 E 51st Ave
- 5556 Flanders Way
- 5552 Flanders Way
- 18639 E 50th Place
- 5762 Ceylon St
- 5776 Biscay St
