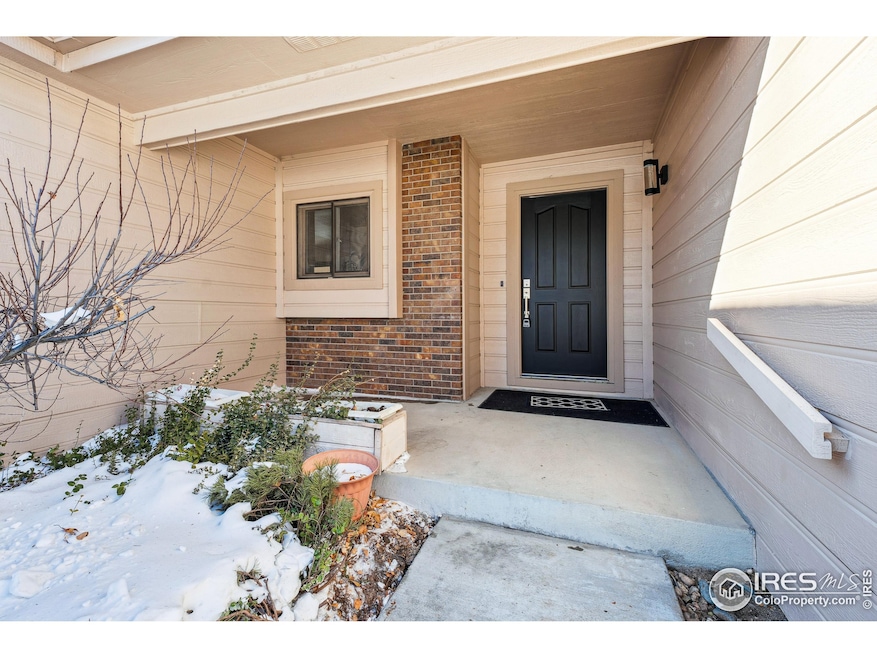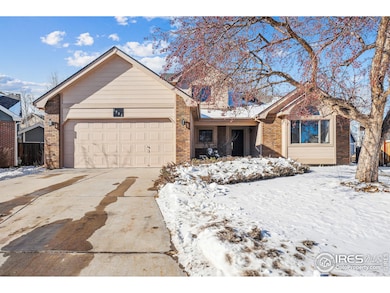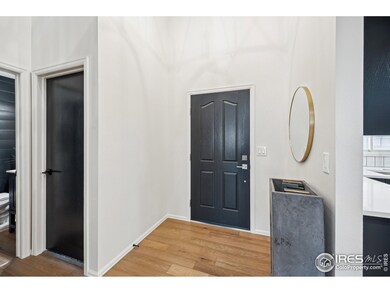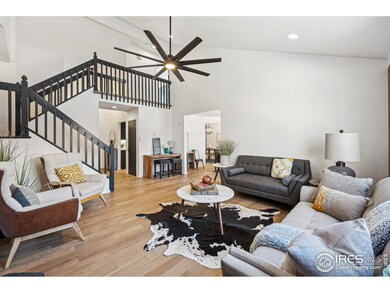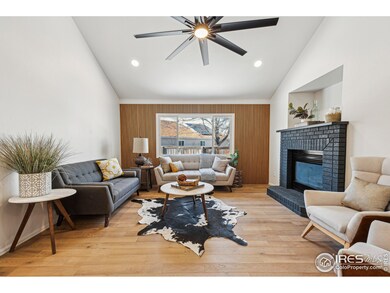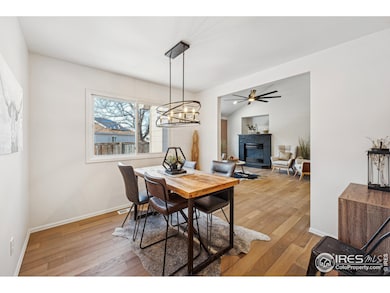
1906 Glenview Ct Fort Collins, CO 80526
Woodridge Neighborhood
3
Beds
2.5
Baths
1,810
Sq Ft
6,768
Sq Ft Lot
Highlights
- City View
- Cape Cod Architecture
- Cathedral Ceiling
- Johnson Elementary School Rated 9+
- Engineered Wood Flooring
- Main Floor Bedroom
About This Home
As of April 2025Every now & then a house comes along that is truly special. Welcome to 1906 Glenview Court, a special one-of-a-kind place that invites you in to call it home. Features include 3 large bedrooms (main floor en-suite), 3 baths, open floor plan, unfinished basement, and an entertainers kitchen that opens to a private backyard! You'll instantly relax stepping into the large fenced yard with mature trees.
Home Details
Home Type
- Single Family
Est. Annual Taxes
- $2,517
Year Built
- Built in 1993
Lot Details
- 6,768 Sq Ft Lot
- Cul-De-Sac
- Partially Fenced Property
- Level Lot
HOA Fees
- $36 Monthly HOA Fees
Parking
- 2 Car Attached Garage
Home Design
- Cape Cod Architecture
- Brick Veneer
- Wood Frame Construction
- Composition Roof
Interior Spaces
- 1,810 Sq Ft Home
- 2-Story Property
- Cathedral Ceiling
- Ceiling Fan
- Double Pane Windows
- Living Room with Fireplace
- Dining Room
- City Views
- Unfinished Basement
- Basement Fills Entire Space Under The House
Kitchen
- Eat-In Kitchen
- Electric Oven or Range
- Microwave
- Dishwasher
- Disposal
Flooring
- Engineered Wood
- Carpet
Bedrooms and Bathrooms
- 3 Bedrooms
- Main Floor Bedroom
- Walk-In Closet
- Primary Bathroom is a Full Bathroom
- Primary bathroom on main floor
- Walk-in Shower
Laundry
- Laundry on main level
- Washer and Dryer Hookup
Accessible Home Design
- Accessible Hallway
- Accessible Doors
- No Interior Steps
- Accessible Entrance
- Low Pile Carpeting
Outdoor Features
- Patio
- Exterior Lighting
Location
- Mineral Rights Excluded
Schools
- Johnson Elementary School
- Webber Middle School
- Rocky Mountain High School
Utilities
- Cooling Available
- Forced Air Heating System
- High Speed Internet
- Satellite Dish
- Cable TV Available
Listing and Financial Details
- Assessor Parcel Number R1350285
Community Details
Overview
- Association fees include common amenities, management
- Overlook At Woodridge Subdivision
Recreation
- Hiking Trails
Map
Create a Home Valuation Report for This Property
The Home Valuation Report is an in-depth analysis detailing your home's value as well as a comparison with similar homes in the area
Home Values in the Area
Average Home Value in this Area
Property History
| Date | Event | Price | Change | Sq Ft Price |
|---|---|---|---|---|
| 04/18/2025 04/18/25 | Sold | $672,000 | -0.7% | $371 / Sq Ft |
| 04/08/2025 04/08/25 | Pending | -- | -- | -- |
| 03/10/2025 03/10/25 | Price Changed | $677,000 | -1.0% | $374 / Sq Ft |
| 02/11/2025 02/11/25 | For Sale | $684,000 | +36.8% | $378 / Sq Ft |
| 08/16/2024 08/16/24 | Sold | $500,000 | -7.4% | $276 / Sq Ft |
| 06/28/2024 06/28/24 | Price Changed | $540,000 | -6.1% | $298 / Sq Ft |
| 06/03/2024 06/03/24 | Price Changed | $575,000 | -4.2% | $318 / Sq Ft |
| 05/20/2024 05/20/24 | For Sale | $600,000 | -- | $331 / Sq Ft |
Source: IRES MLS
Tax History
| Year | Tax Paid | Tax Assessment Tax Assessment Total Assessment is a certain percentage of the fair market value that is determined by local assessors to be the total taxable value of land and additions on the property. | Land | Improvement |
|---|---|---|---|---|
| 2025 | $2,517 | $37,801 | $10,720 | $27,081 |
| 2024 | $2,517 | $37,801 | $10,720 | $27,081 |
| 2022 | $2,093 | $28,996 | $3,684 | $25,312 |
| 2021 | $2,115 | $29,830 | $3,790 | $26,040 |
| 2020 | $2,065 | $29,108 | $3,790 | $25,318 |
| 2019 | $2,074 | $29,108 | $3,790 | $25,318 |
| 2018 | $1,622 | $24,898 | $3,816 | $21,082 |
| 2017 | $1,616 | $24,898 | $3,816 | $21,082 |
| 2016 | $1,320 | $22,336 | $4,219 | $18,117 |
| 2015 | $1,310 | $22,340 | $4,220 | $18,120 |
| 2014 | $1,096 | $19,920 | $4,220 | $15,700 |
Source: Public Records
Mortgage History
| Date | Status | Loan Amount | Loan Type |
|---|---|---|---|
| Open | $500,000 | New Conventional | |
| Previous Owner | $15,000 | Credit Line Revolving | |
| Previous Owner | $11,000 | Unknown | |
| Previous Owner | $46,799 | Unknown |
Source: Public Records
Deed History
| Date | Type | Sale Price | Title Company |
|---|---|---|---|
| Special Warranty Deed | $500,000 | Land Title Guarantee | |
| Warranty Deed | $117,200 | -- | |
| Special Warranty Deed | $133,700 | -- |
Source: Public Records
Similar Homes in Fort Collins, CO
Source: IRES MLS
MLS Number: 1026224
APN: 97343-11-008
Nearby Homes
- 1802 Prairie Ridge Dr
- 4603 Dusty Sage Ct
- 1701 Overlook Dr
- 1827 Prairie Ridge Dr
- 1808 Rolling Gate Rd
- 4608 Dusty Sage Dr Unit 6
- 1618 Silvergate Rd
- 4500 Seneca St Unit 64
- 4603 Chokecherry Trail Unit 5
- 4603 Chokecherry Trail Unit 3
- 4614 Chokecherry Trail Unit 1
- 4442 Craig Dr
- 2409 Denby Ct
- 4501 Regency Dr Unit E
- 1414 Nunn Creek Ct
- 2300 W County Road 38 E Unit 94
- 2300 W County Road 38 E Unit 72
- 2300 W County Road 38 E Unit Lot 95
- 2300 W County Road 38 E Unit 26
- 2300 W County Road 38 E Unit Lot 163
