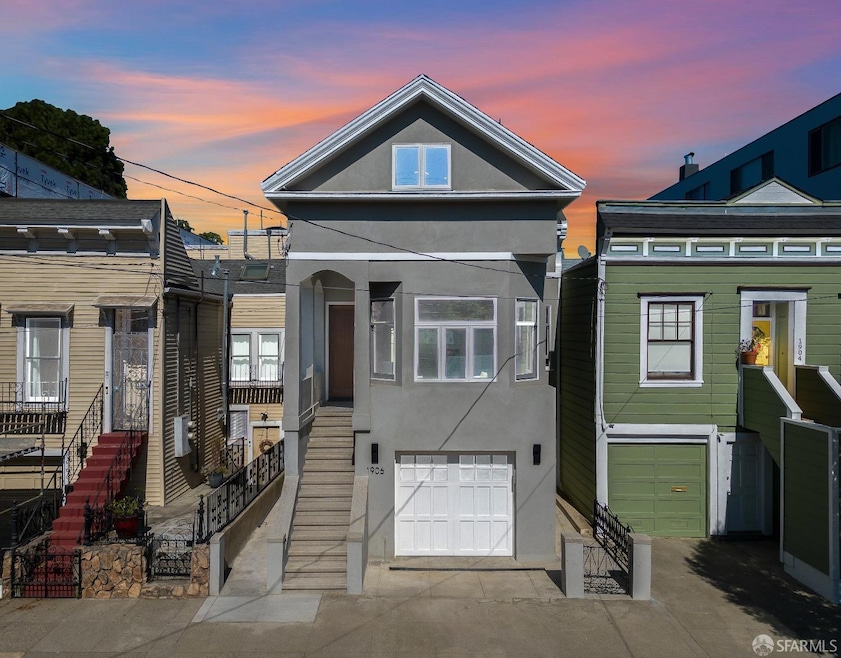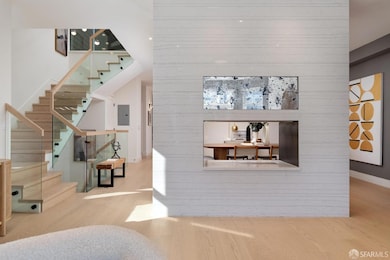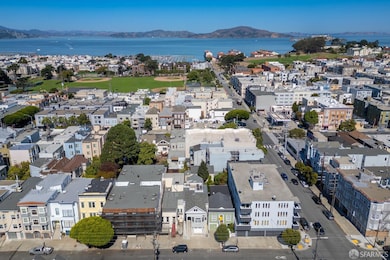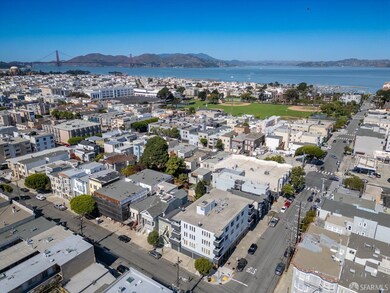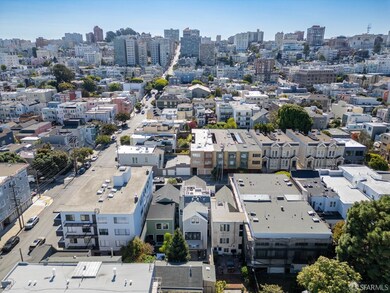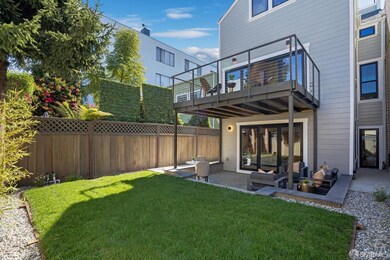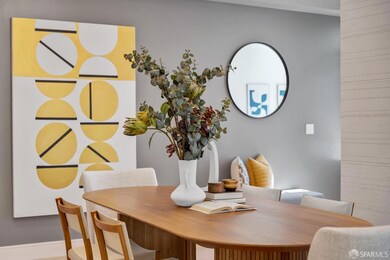
1906 Greenwich St San Francisco, CA 94123
Cow Hollow NeighborhoodEstimated payment $32,536/month
Highlights
- Views of Golden Gate Bridge
- Rooftop Deck
- Sitting Area In Primary Bedroom
- Sherman Elementary Rated A-
- Two Primary Bedrooms
- 4-minute walk to George Moscone Park
About This Home
Experience sophisticated urban living in this fully reimagined Cow Hollow masterpiece! This down-to-the-studs remodel seamlessly blends contemporary design with functionality, featuring 3 beautifully styled bedrooms and 3 bathrooms on the top floor. The main level offers an open, thoughtfully sectioned layout to accommodate any lifestyle needs. Radiant heating throughout and top-of-the-line flush ceiling AC on the top floor for year-round comfort. The lower level boasts additional living space with a wet bar, a convenient laundry room, and a versatile area perfect for gatherings. A private guest suite with its own street entrance provides an ideal space for hosting guests, an au pair, or in-laws. Two additional half bathrooms on the main and lower levels add extra convenience. The rooftop deck, complete with stunning views of the Golden Gate Bridge and bay, is perfect for gatherings, relaxing, or enjoying the Blue Angels show with family and friends. Located in the heart of Cow Hollow, your new home is steps from the best dining, shopping, and parks in the city, making it more than a home - it's your gateway to San Francisco's finest. Don't miss out!
Home Details
Home Type
- Single Family
Est. Annual Taxes
- $36,793
Year Built
- Built in 1900 | Remodeled
Lot Details
- 2,500 Sq Ft Lot
- Fenced
Property Views
- Bay
- Golden Gate Bridge
- Mountain
Home Design
- Modern Architecture
- Victorian Architecture
- Concrete Foundation
- Slab Foundation
- Shingle Roof
- Wood Siding
- Metal Siding
- Stucco
Interior Spaces
- 3,531 Sq Ft Home
- Wet Bar
- Skylights
- Double Pane Windows
- Window Screens
- Great Room
- Family Room Off Kitchen
- Living Room
- Storage
- Fire and Smoke Detector
Kitchen
- Double Oven
- Free-Standing Gas Range
- Microwave
- Dishwasher
- Wine Refrigerator
- Kitchen Island
- Quartz Countertops
- Disposal
Flooring
- Wood
- Radiant Floor
- Tile
Bedrooms and Bathrooms
- Sitting Area In Primary Bedroom
- Primary Bedroom Upstairs
- Double Master Bedroom
- Walk-In Closet
- Quartz Bathroom Countertops
- Bidet
- Dual Flush Toilets
- Dual Vanity Sinks in Primary Bathroom
- Low Flow Toliet
- Soaking Tub in Primary Bathroom
- Multiple Shower Heads
- Separate Shower
- Low Flow Shower
Laundry
- Laundry Room
- Laundry on lower level
- Sink Near Laundry
- Washer and Dryer Hookup
Parking
- 1 Car Attached Garage
- Enclosed Parking
- Side by Side Parking
- Garage Door Opener
Eco-Friendly Details
- ENERGY STAR Qualified Appliances
- Energy-Efficient Windows
- Energy-Efficient HVAC
- Energy-Efficient Insulation
Outdoor Features
- Balcony
- Rooftop Deck
- Covered patio or porch
Utilities
- Ductless Heating Or Cooling System
- Heat Pump System
- Radiant Heating System
- 220 Volts
- Tankless Water Heater
- Gas Water Heater
Listing and Financial Details
- Assessor Parcel Number 0507-007
Map
Home Values in the Area
Average Home Value in this Area
Tax History
| Year | Tax Paid | Tax Assessment Tax Assessment Total Assessment is a certain percentage of the fair market value that is determined by local assessors to be the total taxable value of land and additions on the property. | Land | Improvement |
|---|---|---|---|---|
| 2024 | $36,793 | $3,073,497 | $2,011,449 | $1,062,048 |
| 2023 | $35,121 | $2,917,155 | $1,972,009 | $945,146 |
| 2022 | $34,260 | $2,841,918 | $1,933,343 | $908,575 |
| 2021 | $32,733 | $2,707,764 | $1,895,435 | $812,329 |
| 2020 | $32,859 | $2,680,000 | $1,876,000 | $804,000 |
| 2019 | $1,808 | $92,115 | $66,041 | $26,074 |
| 2018 | $1,667 | $90,310 | $64,747 | $25,563 |
| 2017 | $1,348 | $88,540 | $63,478 | $25,062 |
| 2016 | $1,293 | $86,805 | $62,234 | $24,571 |
| 2015 | $1,274 | $85,502 | $61,300 | $24,202 |
| 2014 | $1,240 | $83,828 | $60,100 | $23,728 |
Property History
| Date | Event | Price | Change | Sq Ft Price |
|---|---|---|---|---|
| 04/23/2025 04/23/25 | Pending | -- | -- | -- |
| 03/11/2025 03/11/25 | Off Market | $5,290,000 | -- | -- |
| 01/15/2025 01/15/25 | For Sale | $5,290,000 | +97.4% | $1,498 / Sq Ft |
| 10/21/2019 10/21/19 | Sold | $2,680,000 | 0.0% | $1,142 / Sq Ft |
| 10/11/2019 10/11/19 | Pending | -- | -- | -- |
| 09/04/2019 09/04/19 | For Sale | $2,680,000 | -- | $1,142 / Sq Ft |
Deed History
| Date | Type | Sale Price | Title Company |
|---|---|---|---|
| Grant Deed | $2,680,000 | First American Title Company | |
| Interfamily Deed Transfer | -- | North American Title Company | |
| Interfamily Deed Transfer | -- | North American Title Company | |
| Interfamily Deed Transfer | -- | -- | |
| Interfamily Deed Transfer | -- | Commonwealth Title Company | |
| Interfamily Deed Transfer | -- | Alliance Title | |
| Interfamily Deed Transfer | -- | -- | |
| Interfamily Deed Transfer | -- | Chicago Title Co | |
| Interfamily Deed Transfer | -- | -- |
Mortgage History
| Date | Status | Loan Amount | Loan Type |
|---|---|---|---|
| Previous Owner | $100,000 | Stand Alone Refi Refinance Of Original Loan | |
| Previous Owner | $196,000 | Purchase Money Mortgage | |
| Previous Owner | $205,000 | No Value Available | |
| Previous Owner | $240,000 | No Value Available |
Similar Homes in San Francisco, CA
Source: San Francisco Association of REALTORS® MLS
MLS Number: 425000278
APN: 0507-007
- 1937 Greenwich St
- 1935 Greenwich St
- 1842 Lombard St
- 3110 Octavia St
- 3027 Buchanan St
- 2835 Octavia St
- 2826 Octavia St
- 1630 Lombard St
- 2920 Buchanan St Unit 4
- 1601 Lombard St
- 1708 Filbert St
- 1824 Green St Unit 304
- 1816 Green St
- 2100 Green St Unit 302
- 1998 Vallejo St Unit 6
- 11 Imperial Ave
- 1361 Francisco St
- 1911A Vallejo St
- 1911 Vallejo St Unit A
- 1820 Vallejo St Unit 103
