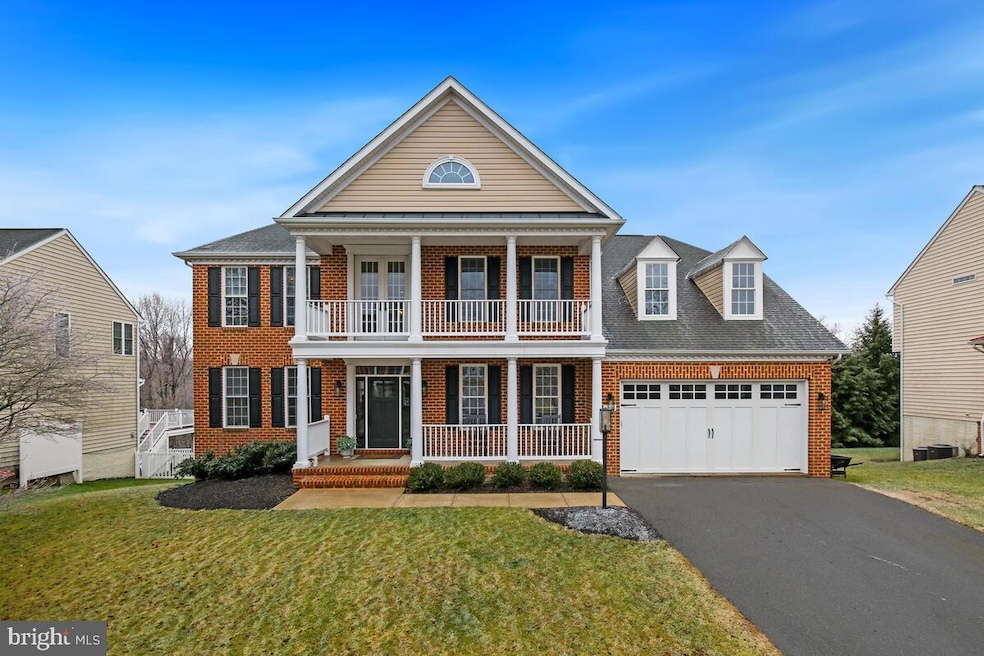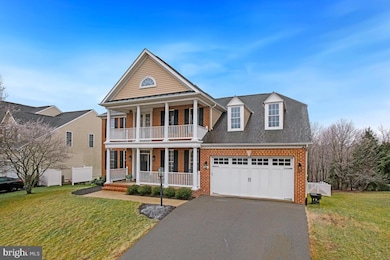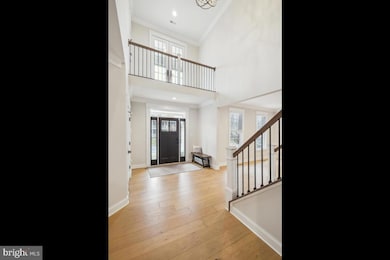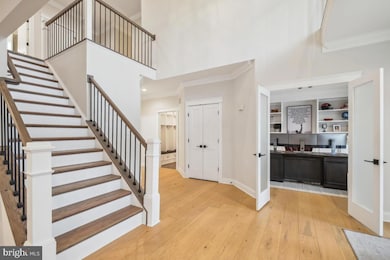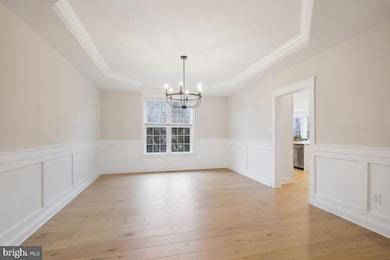
1906 Kings Forest Trail Mount Airy, MD 21771
Highlights
- Colonial Architecture
- Traditional Floor Plan
- Formal Dining Room
- Mount Airy Elementary School Rated A-
- 1 Fireplace
- 2 Car Direct Access Garage
About This Home
As of March 2025Stunning and fully renovated, this exceptional home features four bedrooms and three and a half baths. The beautifully updated residence showcases an open floor concept, allowing for a seamless flow between living spaces. The spacious kitchen is a chef’s dream, complete with two large islands, top-of-the-line stainless steel appliances, and a built-in pot filler above the stove. An abundance of natural light fills the home, accentuating the elegant hardwood floors on the main level. The thoughtfully designed Jack and Jill bathroom adds both convenience and charm, making this home as functional as it is stylish.
Modern touches are found throughout the home while preserving its gorgeous crown molding. The family room, located just off the kitchen, is surrounded by large windows that flood the space with natural light. A built-in mini bar with wine storage adds an element of sophistication, perfect for entertaining. The stone tile fireplace serves as a stunning focal point, creating a cozy yet elegant ambiance. The mudroom is equipped with built-in storage cubbies for added organization, leading into the laundry room for maximum convenience. Upstairs, the primary bedroom offers a luxurious en suite bathroom, featuring a standing shower and a built-in soaking tub, providing a spa-like retreat.
The exterior of the home is equally impressive, featuring two balconies at the front, a two-car garage, and a spacious driveway. The walk-out basement leads directly to a large, fenced-in backyard, offering ample outdoor space. Located in a desirable neighborhood, residents enjoy access to tot lots, tennis courts, and a community pool. With recent updates throughout, this home is truly move-in ready. Don’t miss the opportunity to make it yours!
Home Details
Home Type
- Single Family
Est. Annual Taxes
- $8,953
Year Built
- Built in 2005
Lot Details
- 0.4 Acre Lot
- Property is zoned R2
HOA Fees
- $33 Monthly HOA Fees
Parking
- 2 Car Direct Access Garage
- Front Facing Garage
- Driveway
Home Design
- Colonial Architecture
- Brick Exterior Construction
- Vinyl Siding
Interior Spaces
- Property has 3 Levels
- Traditional Floor Plan
- Ceiling Fan
- 1 Fireplace
- Window Screens
- Family Room Off Kitchen
- Formal Dining Room
- Walk-Out Basement
Kitchen
- Eat-In Kitchen
- Built-In Oven
- Stove
- Cooktop
- Microwave
- Ice Maker
- Dishwasher
- Kitchen Island
Bedrooms and Bathrooms
- 4 Bedrooms
- En-Suite Bathroom
- Walk-In Closet
Laundry
- Dryer
- Washer
Outdoor Features
- Porch
Utilities
- Forced Air Heating and Cooling System
- Vented Exhaust Fan
- Natural Gas Water Heater
Community Details
- Nottingham Homeowners Association Inc HOA
- Woodlands At Nottingham Subdivision
Listing and Financial Details
- Tax Lot 105
- Assessor Parcel Number 0713043892
Map
Home Values in the Area
Average Home Value in this Area
Property History
| Date | Event | Price | Change | Sq Ft Price |
|---|---|---|---|---|
| 03/12/2025 03/12/25 | Sold | $960,000 | +1.1% | $225 / Sq Ft |
| 02/11/2025 02/11/25 | For Sale | $950,000 | +79.2% | $222 / Sq Ft |
| 06/24/2019 06/24/19 | Sold | $530,000 | -2.8% | $124 / Sq Ft |
| 05/27/2019 05/27/19 | Price Changed | $545,000 | -1.8% | $127 / Sq Ft |
| 05/13/2019 05/13/19 | Price Changed | $554,900 | -1.8% | $130 / Sq Ft |
| 04/18/2019 04/18/19 | Price Changed | $565,000 | -1.7% | $132 / Sq Ft |
| 04/04/2019 04/04/19 | For Sale | $575,000 | +8.5% | $134 / Sq Ft |
| 03/11/2019 03/11/19 | Off Market | $530,000 | -- | -- |
| 03/01/2019 03/01/19 | For Sale | $575,000 | 0.0% | $134 / Sq Ft |
| 09/01/2017 09/01/17 | Rented | $2,795 | -3.5% | -- |
| 08/31/2017 08/31/17 | Under Contract | -- | -- | -- |
| 07/28/2017 07/28/17 | For Rent | $2,895 | -- | -- |
Tax History
| Year | Tax Paid | Tax Assessment Tax Assessment Total Assessment is a certain percentage of the fair market value that is determined by local assessors to be the total taxable value of land and additions on the property. | Land | Improvement |
|---|---|---|---|---|
| 2024 | $8,859 | $670,600 | $192,800 | $477,800 |
| 2023 | $8,457 | $659,300 | $0 | $0 |
| 2022 | $8,312 | $648,000 | $0 | $0 |
| 2021 | $16,506 | $636,700 | $172,800 | $463,900 |
| 2020 | $8,198 | $632,500 | $0 | $0 |
| 2019 | $7,440 | $628,300 | $0 | $0 |
| 2018 | $8,012 | $624,100 | $172,800 | $451,300 |
| 2017 | $7,829 | $616,467 | $0 | $0 |
| 2016 | -- | $608,833 | $0 | $0 |
| 2015 | -- | $601,200 | $0 | $0 |
| 2014 | -- | $596,200 | $0 | $0 |
Mortgage History
| Date | Status | Loan Amount | Loan Type |
|---|---|---|---|
| Previous Owner | $674,250 | Construction | |
| Previous Owner | $510,291 | New Conventional | |
| Previous Owner | $503,500 | New Conventional | |
| Previous Owner | $417,000 | Stand Alone Second | |
| Previous Owner | $420,000 | Adjustable Rate Mortgage/ARM |
Deed History
| Date | Type | Sale Price | Title Company |
|---|---|---|---|
| Deed | $960,000 | Legacyhouse Title | |
| Deed | $960,000 | Legacyhouse Title | |
| Deed | $530,000 | Home First Title Group Llc | |
| Deed | $640,700 | -- |
Similar Homes in Mount Airy, MD
Source: Bright MLS
MLS Number: MDCR2025132
APN: 13-043892
- 2101 Gails Ln
- 1402 Marian Way
- 1801 Reading Ct
- 808 Kingsbridge Terrace
- 1313 Quarterstaff Trail
- 652 W Watersville Rd
- 0 Watersville Rd Unit MDCR2019316
- 425 Twin Arch Rd
- 17425 Nursery Ct
- 715 Horpel Dr
- 7813 Hill Rd W Unit 76
- 7811 Hill Rd W Unit 74
- 906 Parade Ln
- 129 Meadowlark Ave
- 505 Park Ave
- 718 Robinwood Dr
- 624 Calliope Way
- 714 Festival Ave
- 108 Paradise Ave
- 709 E Ridgeville Blvd
