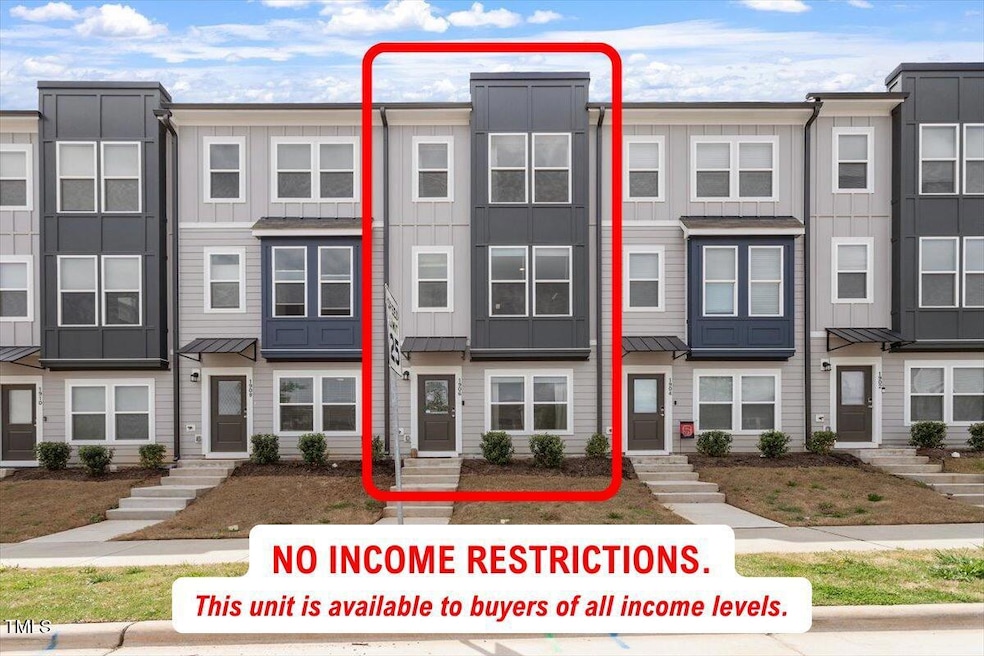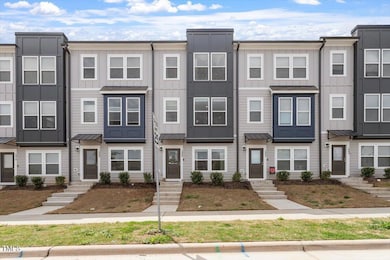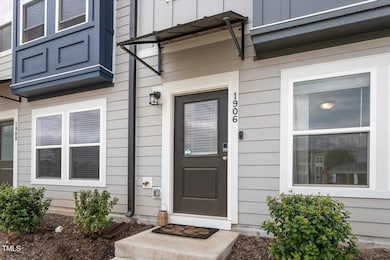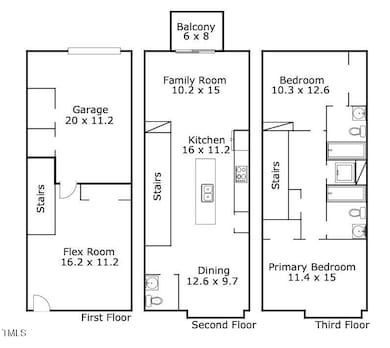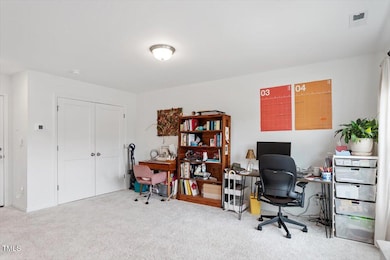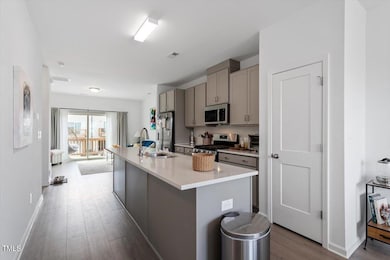
1906 Oak City Ln Raleigh, NC 27610
Oakwood Park NeighborhoodEstimated payment $2,444/month
Highlights
- Modernist Architecture
- Bonus Room
- Balcony
- Underwood Magnet Elementary School Rated A
- Stainless Steel Appliances
- 4-minute walk to Fisher Street Park
About This Home
**No income restrictions on this unit** If you've been looking for the convenience of urban living with the peace of mind of new construction, but without breaking the bank, you're in luck. This townhome was just built in 2023, has been well-maintained, and is ready for its next chapter. This home has a 1-car garage and surprisingly long private driveway, a feature not shared by all units in this development. Downstairs offers a bright and spacious flex room, perfect for a home office or second living space. Upstairs is an open floor plan with convenient living, kitchen, and dining arrangement, and a half bath. Upstairs, both bedrooms have their own walk-in bath suites and spacious closets. This unit does NOT have income restrictions. Schedule your showing today!
Open House Schedule
-
Saturday, April 26, 20252:00 to 4:00 pm4/26/2025 2:00:00 PM +00:004/26/2025 4:00:00 PM +00:00Add to Calendar
Townhouse Details
Home Type
- Townhome
Est. Annual Taxes
- $3,054
Year Built
- Built in 2023
HOA Fees
- $40 Monthly HOA Fees
Parking
- 1 Car Attached Garage
Home Design
- Modernist Architecture
- Slab Foundation
- Shingle Roof
Interior Spaces
- 1,617 Sq Ft Home
- 2-Story Property
- Family Room
- Dining Room
- Bonus Room
Kitchen
- Gas Range
- Microwave
- Stainless Steel Appliances
Flooring
- Carpet
- Laminate
- Luxury Vinyl Tile
Bedrooms and Bathrooms
- 2 Bedrooms
Schools
- Underwood Elementary School
- Martin Middle School
- Enloe High School
Additional Features
- Balcony
- 1,307 Sq Ft Lot
- Central Heating and Cooling System
Community Details
- Association fees include road maintenance
- Washington Terrace Townhomes HOA, Phone Number (919) 848-4911
- Washington Terrace Subdivision
Listing and Financial Details
- Assessor Parcel Number 1714309955
Map
Home Values in the Area
Average Home Value in this Area
Tax History
| Year | Tax Paid | Tax Assessment Tax Assessment Total Assessment is a certain percentage of the fair market value that is determined by local assessors to be the total taxable value of land and additions on the property. | Land | Improvement |
|---|---|---|---|---|
| 2024 | $1,951 | $349,337 | $100,000 | $249,337 |
| 2023 | $327 | $30,000 | $30,000 | $0 |
| 2022 | $0 | $30,000 | $30,000 | $0 |
Property History
| Date | Event | Price | Change | Sq Ft Price |
|---|---|---|---|---|
| 04/25/2025 04/25/25 | Price Changed | $385,000 | -2.5% | $238 / Sq Ft |
| 04/10/2025 04/10/25 | For Sale | $395,000 | -- | $244 / Sq Ft |
Deed History
| Date | Type | Sale Price | Title Company |
|---|---|---|---|
| Special Warranty Deed | $378,000 | None Listed On Document |
Similar Homes in the area
Source: Doorify MLS
MLS Number: 10088538
APN: 1714.18-30-9955-000
- 1906 Oak City Ln
- 1928 Robin Hill Ln
- 1924 Robin Hill Ln
- 1512 Pender St
- 1317 Pender St
- 505 Colleton Rd
- 509 Colleton Rd
- 1310 Pender St
- 1515 E Jones St
- 3 Maple St
- 705 Colleton Rd
- 707 Colleton Rd
- 15 Saint Augustine Ave
- 13 Saint Augustine Ave
- 717 Penn Rd
- 1302 E Jones St
- 705 Hartford Rd
- 305 N State St
- 829 Colleton Rd
- 704 N King Charles Rd
